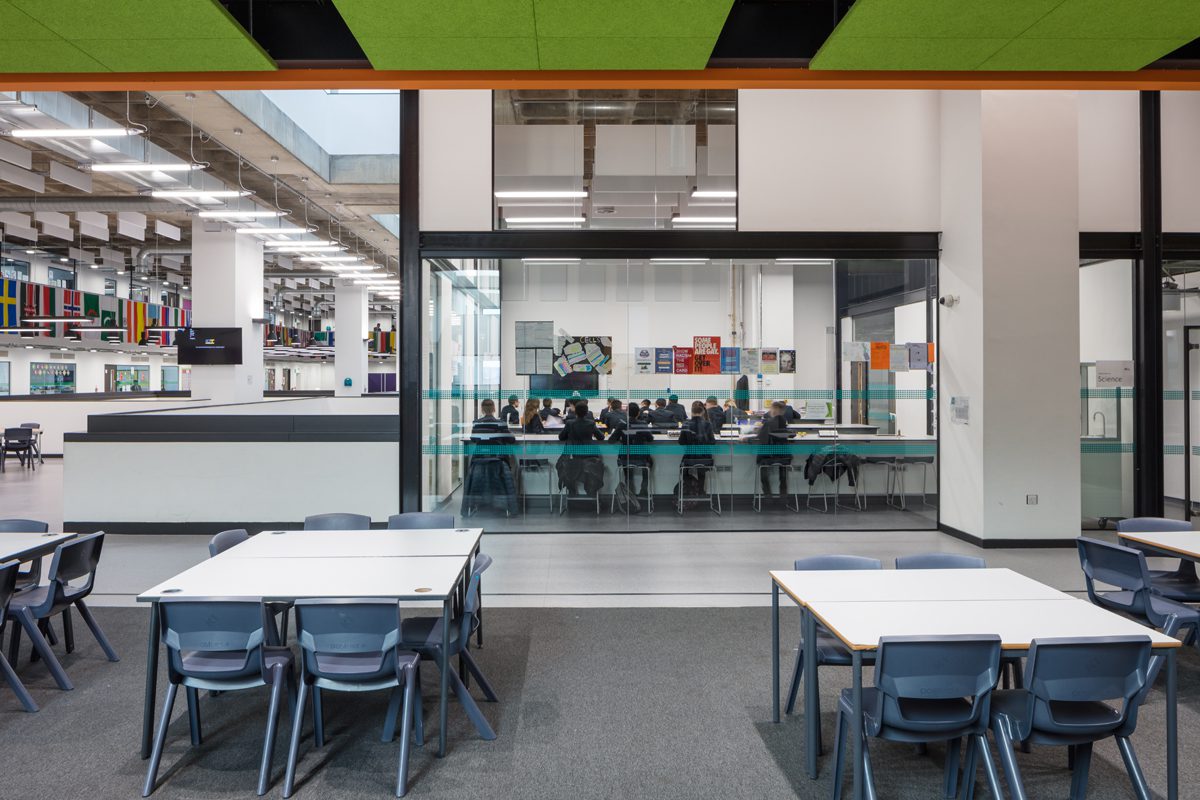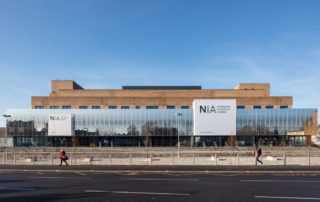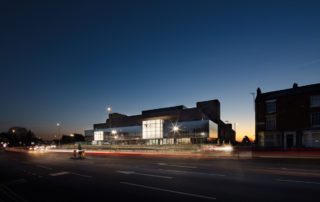Architecture Initiative transforms a Royal Mail sorting office into an academy school
Architecture initiative has repurposed a derelict 1970s Royal Mail sorting office to accommodate a 420-place primary school, a 1500-place secondary school and a 300-place sixth form, collectively known as Northampton International Academy. Commissioned by Northamptonshire County Council and East Midlands Academy Trust, the 22,250-square-metre project includes a 400-seat theatre, rooftop sports hall, as well as specialist workshop and design classrooms for out-of-hours community use.
The building structure remains largely unchanged, but a screen of perforated, polished metal wraps around the masonry exterior, refreshing the facade. Illuminated sign boxes indicate the entrances to the primary and secondary schools, which are located off a new public plaza.
The internal floor area greatly exceeded the requirement for a new-build 2220-place school, explains the architect. This provided a rare opportunity to create larger and enhanced teaching spaces. The existing 6.5-metre floor-to-floor heights are ideal for some large teaching rooms, such as art, science, design and technology, as well as performance, dance and theatre spaces.
Where this height is not required, lightweight mezzanine floors housing classrooms are arranged around the perimeter of the building. Some 430 new window openings punched into the existing brick walls provide high levels of daylight and natural ventilation.
The plan is based around a 0.9-metre grid. Generous circulation corridors – afforded by the large floor plates – are used as breakout learning spaces and social areas. Rooflights combined with voids set into the existing waffle-slabs bring daylight into the heart of the plan while also visually connecting year groups and teaching spaces across different floors.
While the majority of the interior is given over to the secondary school and sixth form, the south side of the plan and part of the undercroft car park have been remodelled as a primary school with adjacent outdoor play areas. The four-court sports hall, lined with perforated plywood paneling, is located on the top floor.
Existing finishes have been retained where possible, making a clear distinction between old and new. The original waffle-slabs remain exposed, as do new mechanical and electrical services. White-plastered partitions have been inserted into the concrete shell to divide teaching rooms from the atria. Glass screens assist daylighting and visual connections between spaces.
The architect collaborated with a graphic designer to create a wayfinding strategy that is intended to be simple, clear, vibrant and fun. Colour-coordinated stairs with matching manifestations on the glazed internal walls are used to define the main areas (primary, secondary or sixth form). This helps to guide building users around the space while also creating a strong graphic identity for school.
Additional Images
Download Drawings
Credits
Architect
Architecture Initiative
Structural engineer
MACE Group
Services engineer
Mott MacDonald
Main contractor
Vinci Construction
































