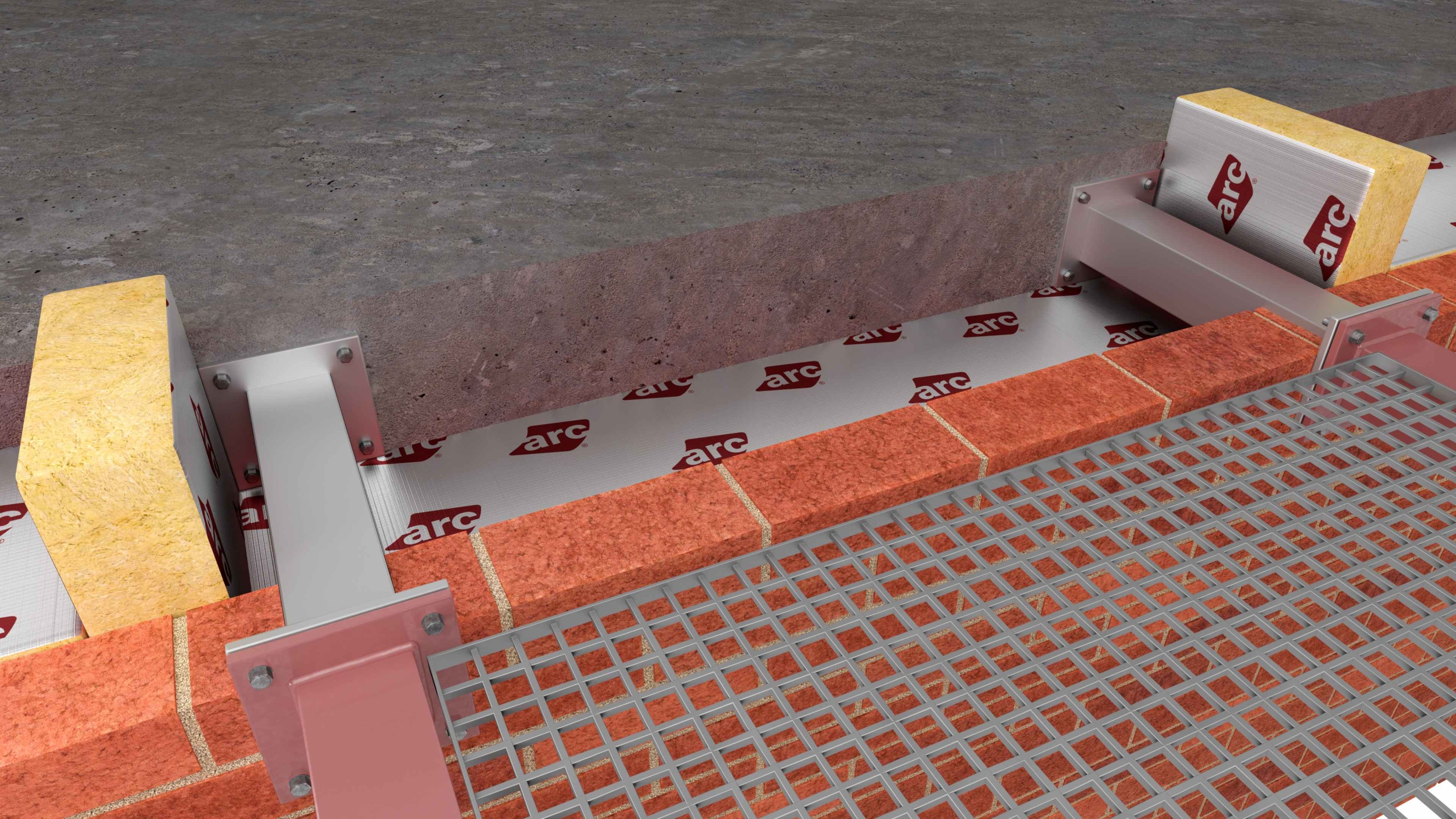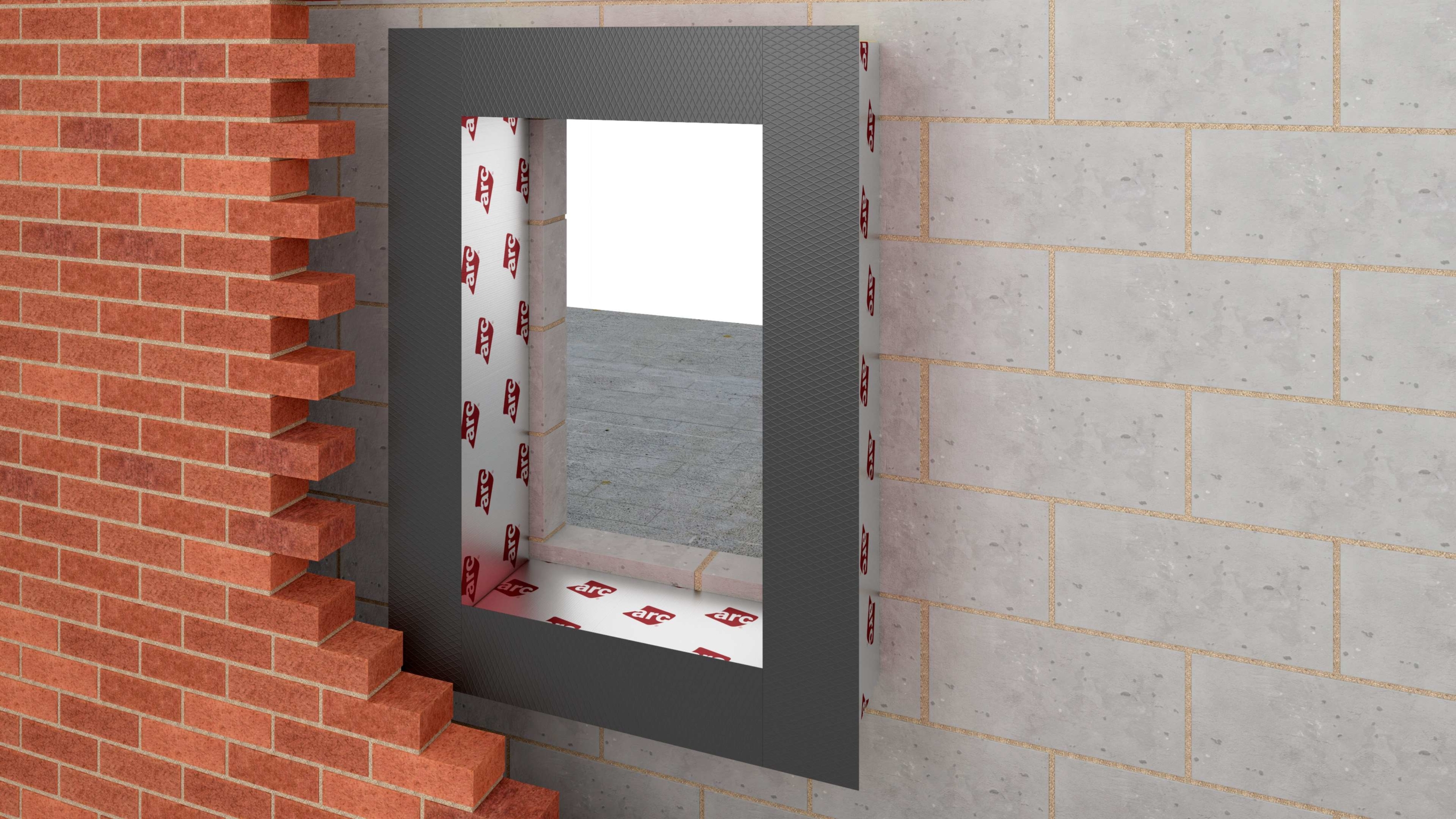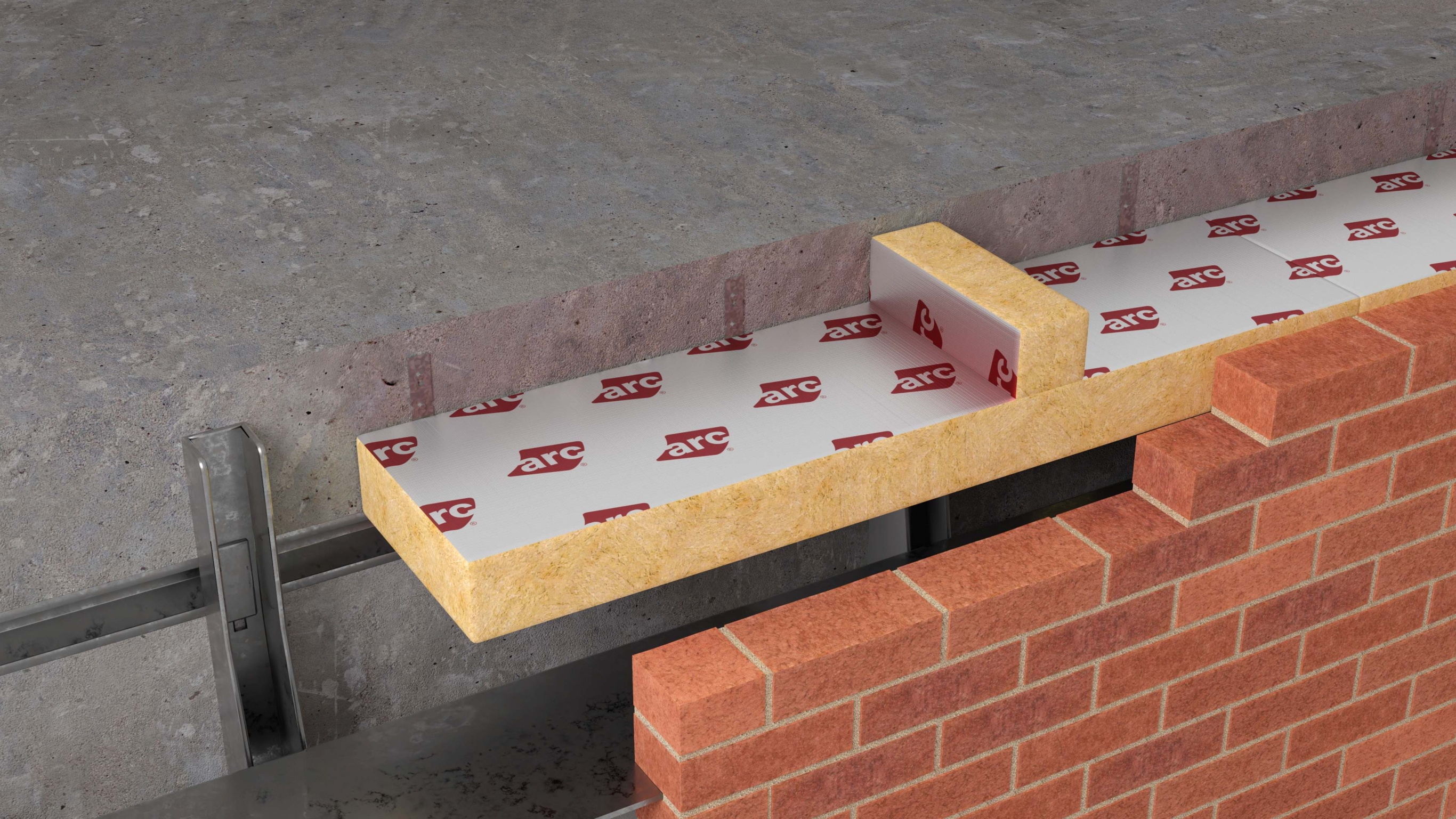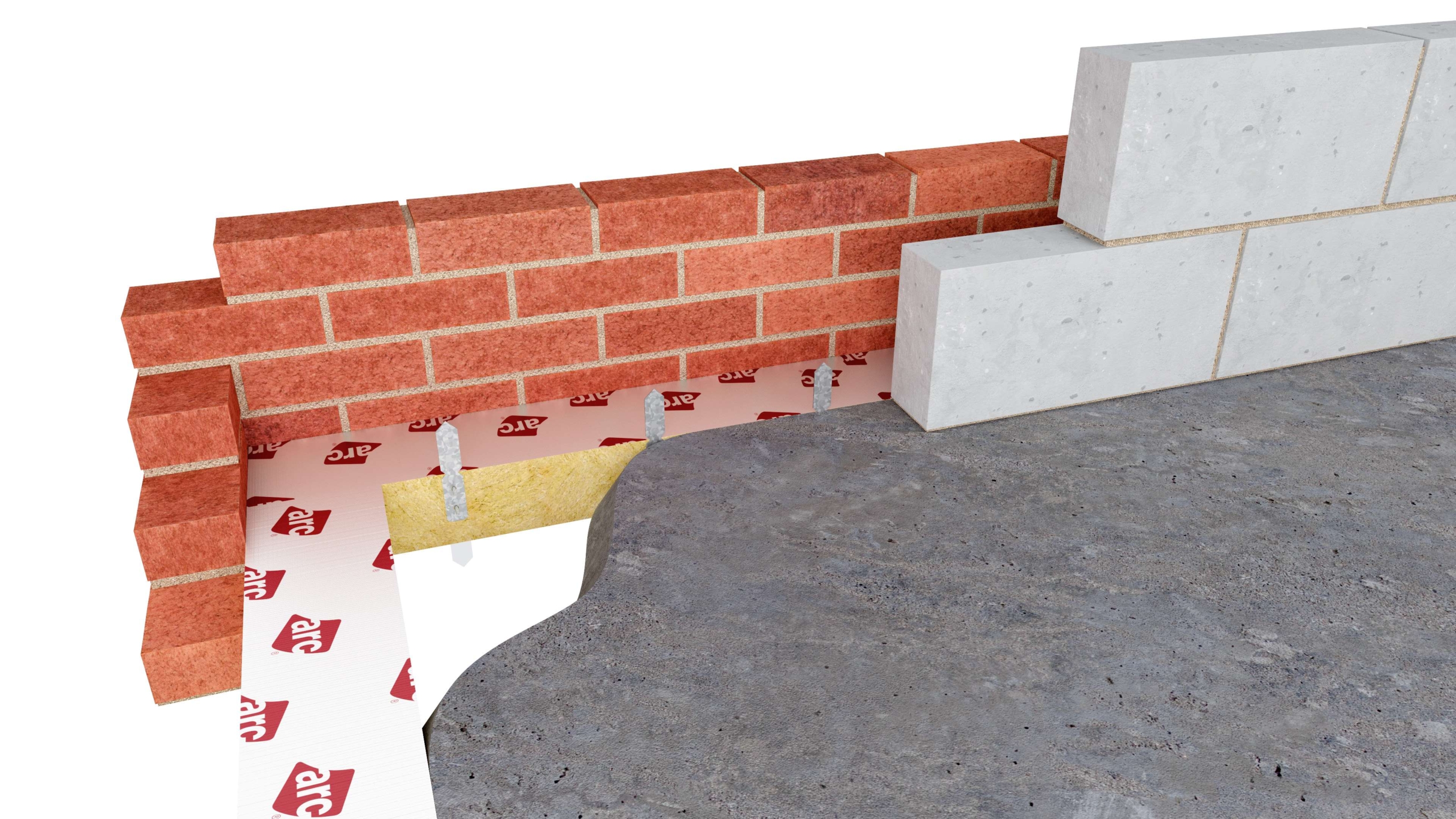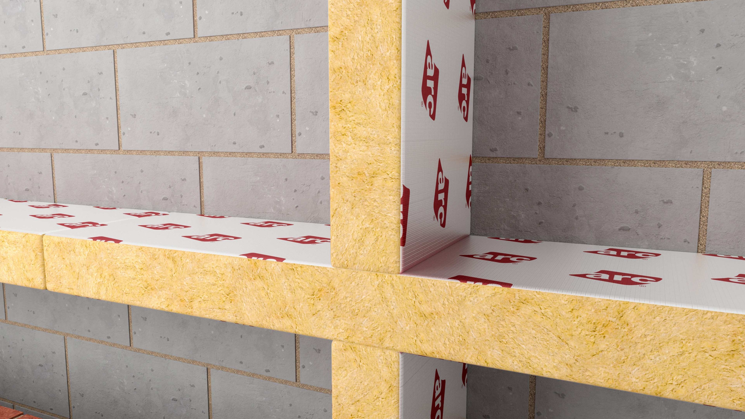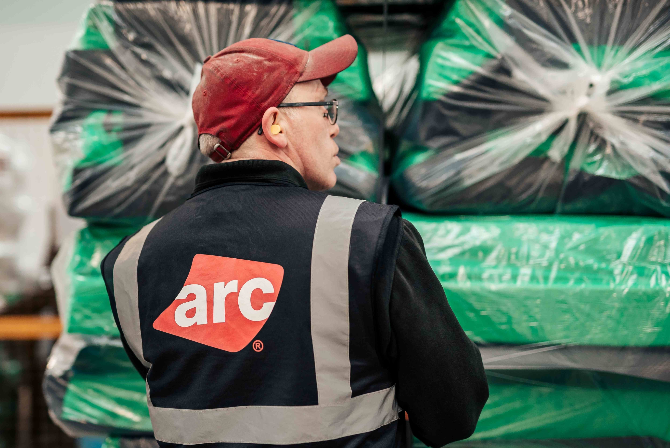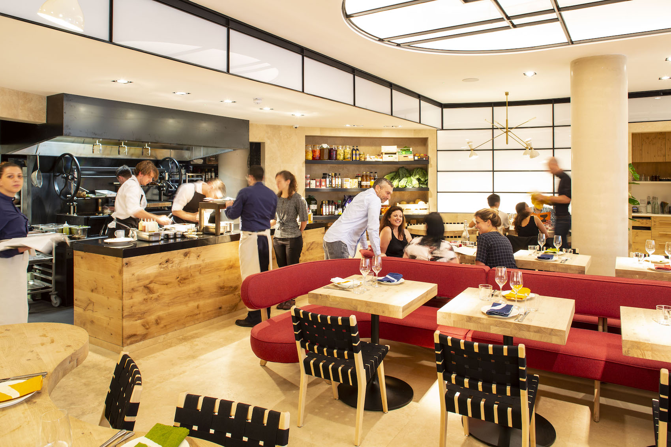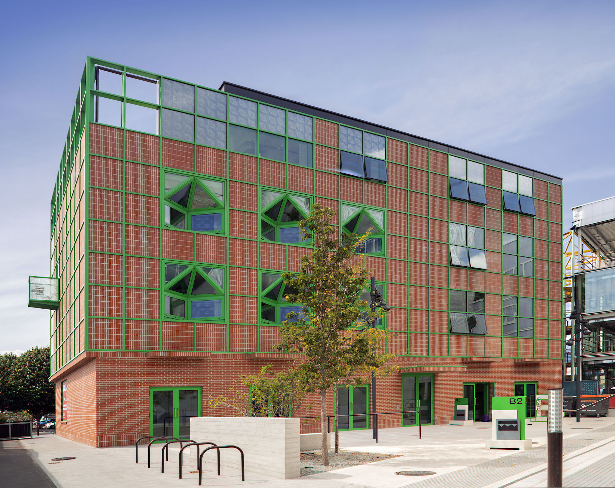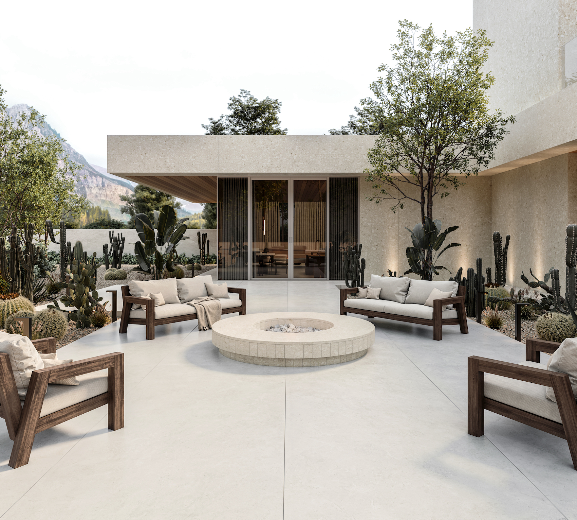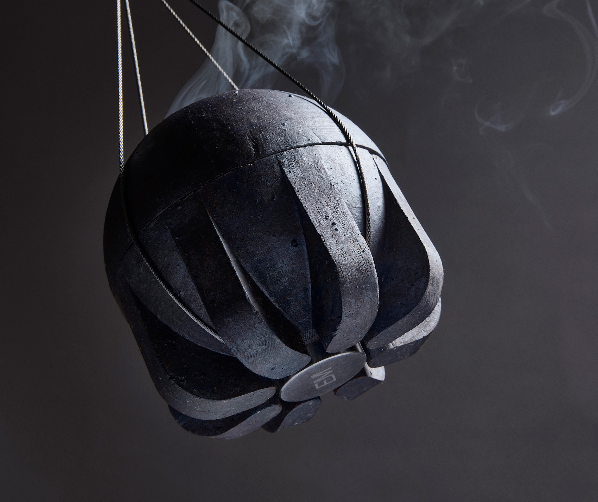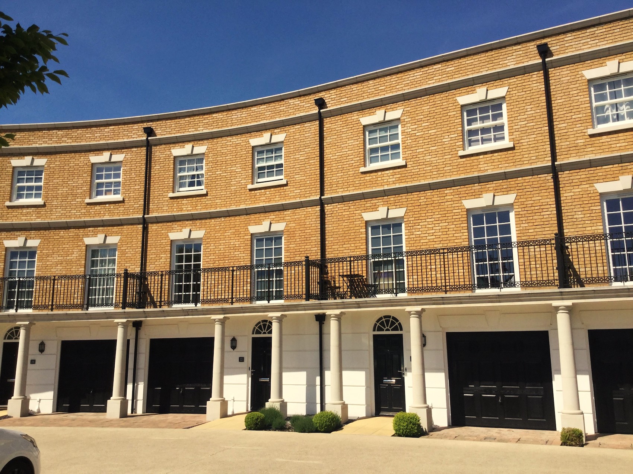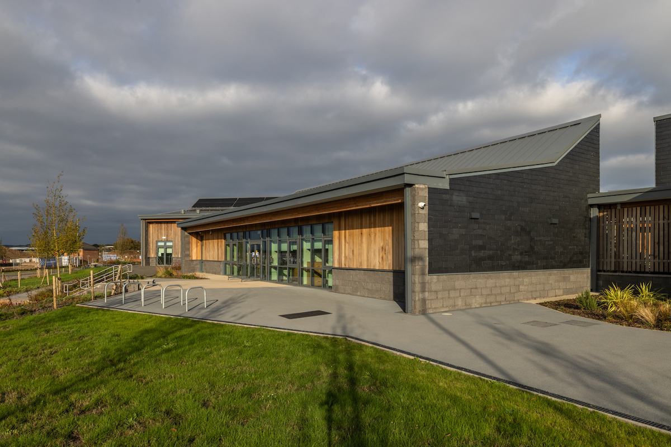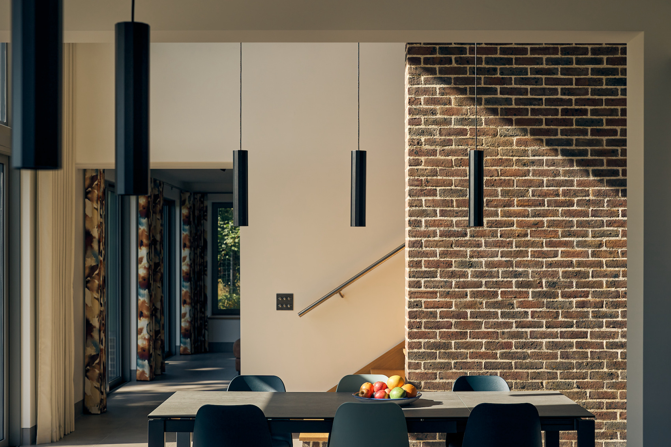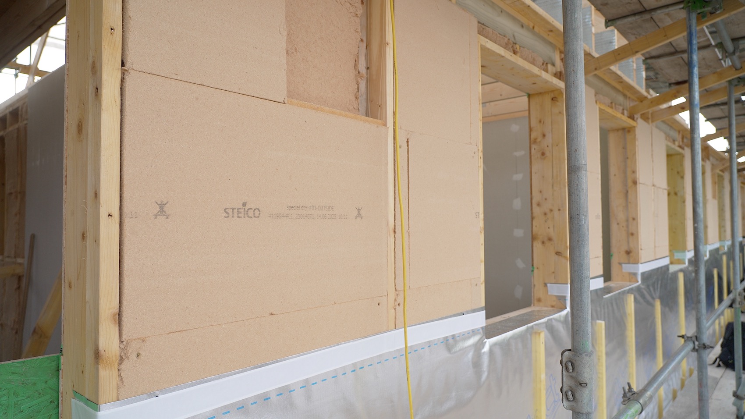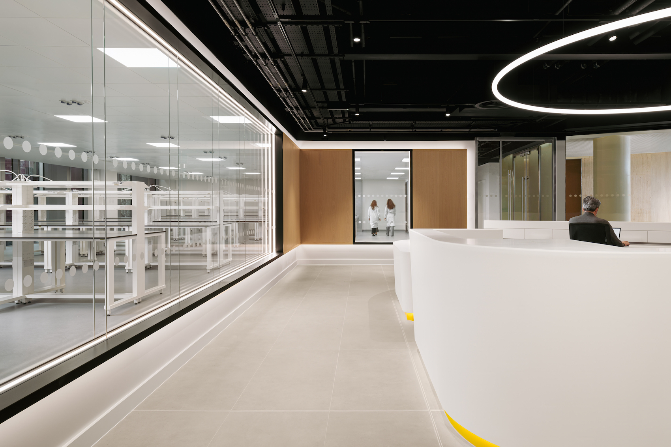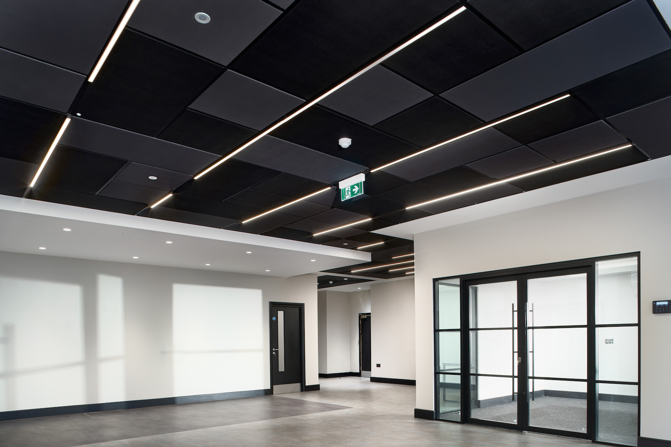In an industry where fire safety and regulations are more important than ever, cavity fire barriers are an essential part of building design; especially when it comes to high-rise where fire safety presents unique challenges such as complexities of evacuation procedures and fast vertical fire spread.
ARC Building Solutions’ Fire Stop Slab – part of its High-Rise System, which also includes the ARC Open-State Cavity Barrier – addresses these challenges, limiting the spread of flames in the event of a fire to ensure sufficient evacuation time for occupants.
Particularly suited for use in medium- to high-rise projects, the ARC Fire Stop slab has been fire tested at compartment walls and floors, achieving 240 minutes of integrity and 180 minutes of insulation, exceeding the requirements of Approved Document B. Designed for use at the junction between the compartment floor and external wall, it’s made up of rockfibre mineral wool with a Euroclass A1 fire classification, and either side is faced with class ‘O’ reinforced aluminium foil. It can be supplied in 1.2m lengths at a thickness of 82mm and can be cut to size to fit cavity widths between 50 to 450mm or supplied in a slab form for on-site cutting.
Quick to install, ARC Fire Stop Slab’s versatile design accommodates installation with or without mechanical fixings, allowing the product to be compression fit if required. Where a damp proof course is necessary, the Fire Stop Slab must be used with mechanical fixings. It should be fitted into the cavity with lengths of barrier tightly butt jointed to create continuous barriers, ensuring there are no gaps, to achieve the required compliance.
ARC’s commitment to tested, third-party accredited performance is another aspect that sets the product apart, as the Fire Stop Slab is third-party IFC-certified and independently tested to EN1366-4 standards. ARC also undertook collaborative testing with Leviat, a provider of high-performance steel components for construction, to achieve an approved scope of use within masonry support and balcony brackets. This is supported by a comprehensive field application report, prepared by independent fire engineering certification body Kiwa Fire Safety Compliance (KFS), demonstrating when correctly installed, ARC Fire Stop Slab performs as required against both bracketry systems as well as all common steel framing systems.
This systemic approach to performance testing provides architects and specifiers with confidence, knowing ARC’s Fire Stop Slab will perform as expected in real-world use.
In the drive to create safer buildings, cavity fire barriers cannot be an afterthought but a key part of a building’s design. ARC Fire Stop Slab proves that with the right choice, architects can meet performance targets without losing control over aesthetics, ease of installation and compliance.
Protecting People. Protecting Places. That’s what ARC Building Solutions is all about. Its focus isn’t just on innovating effective fire safety solutions, it’s on putting people’s safety at the heart of every product manufactured.
Speak to one of ARC’s technical experts today.
Email: technical@arcbuildingsolutions.co.uk
Phone: 0113 252 9428


