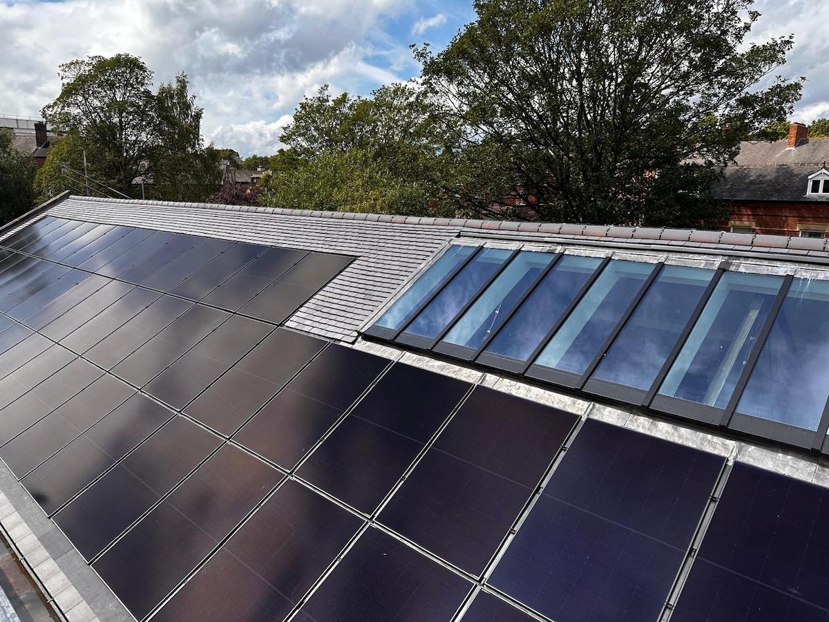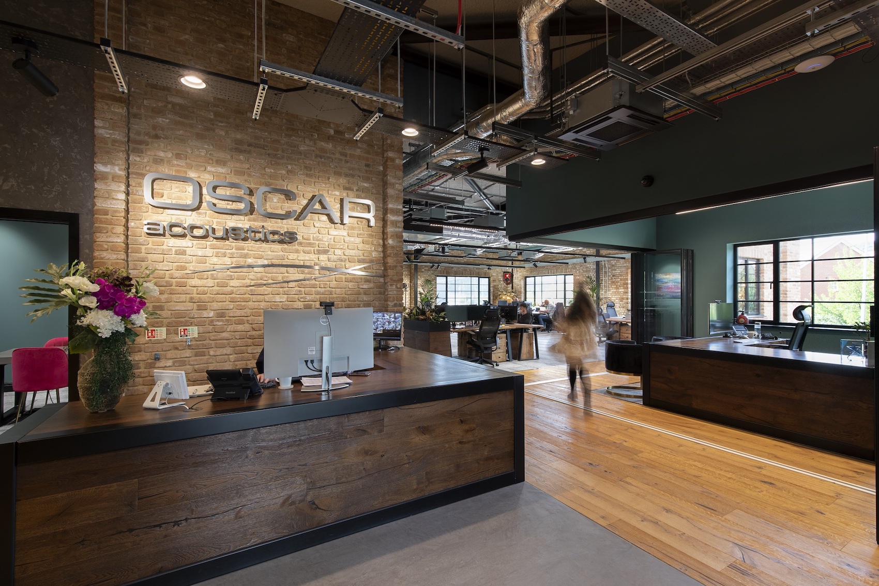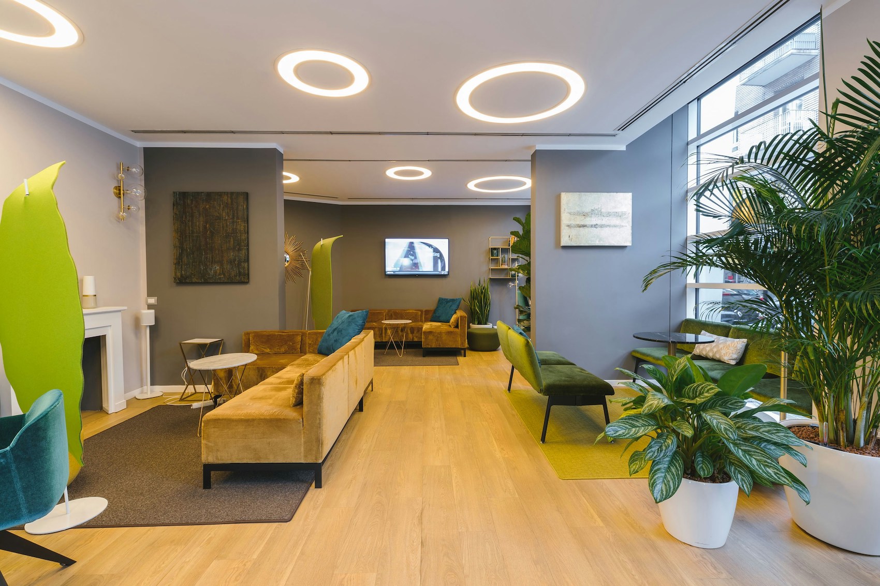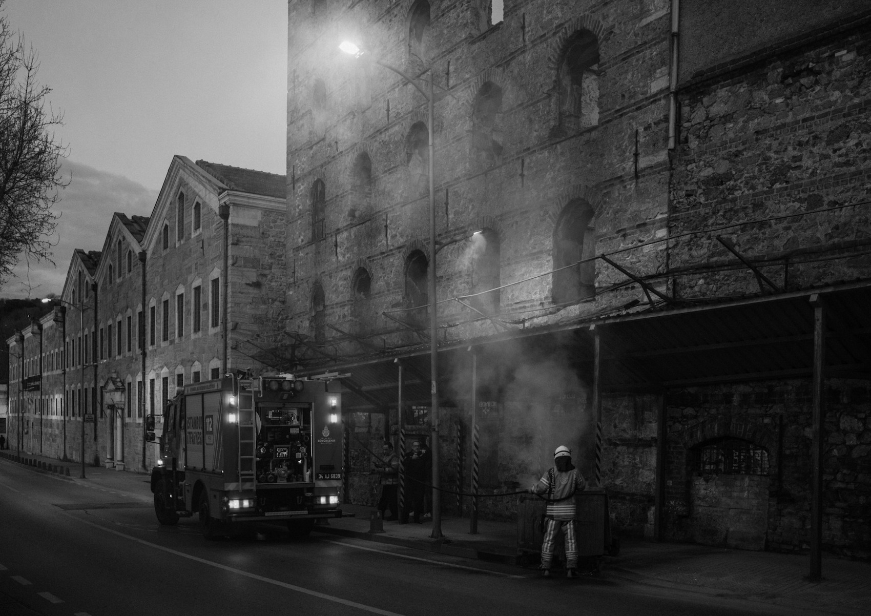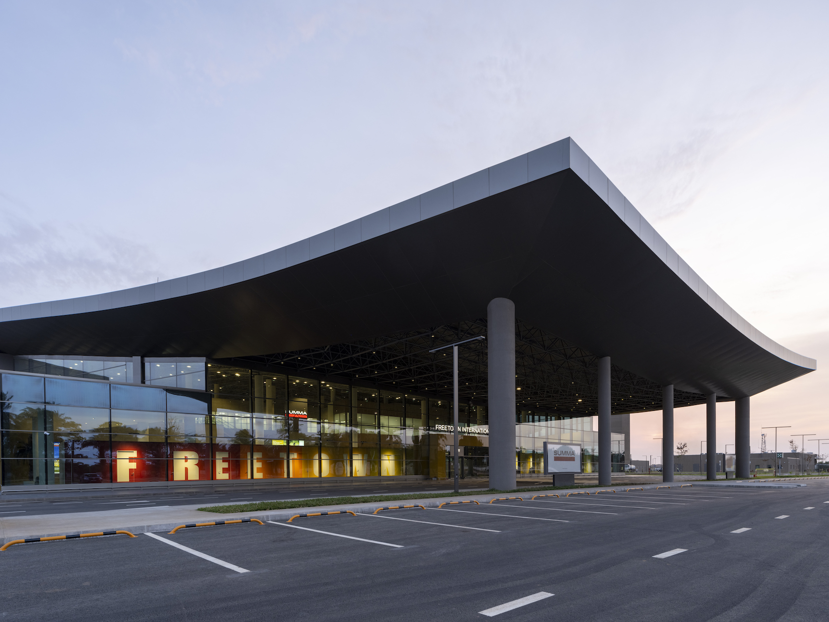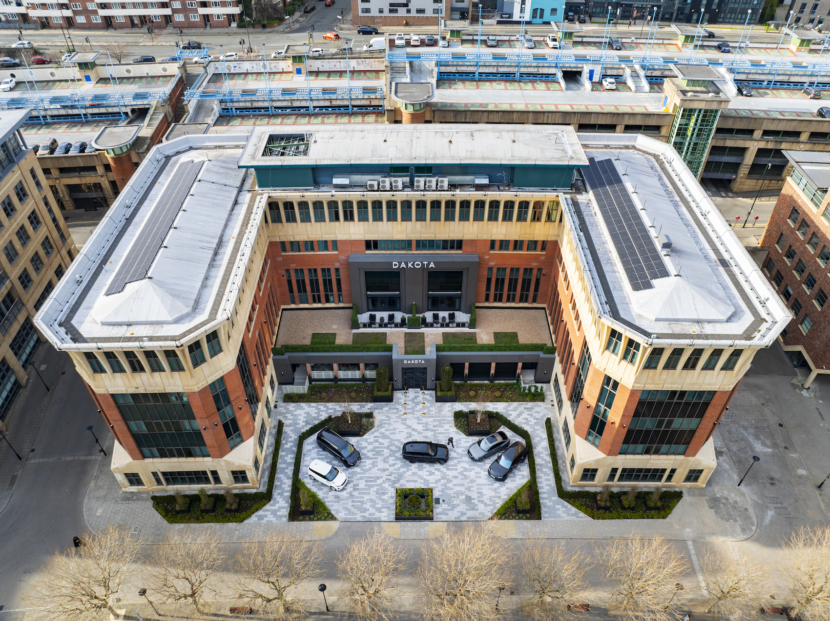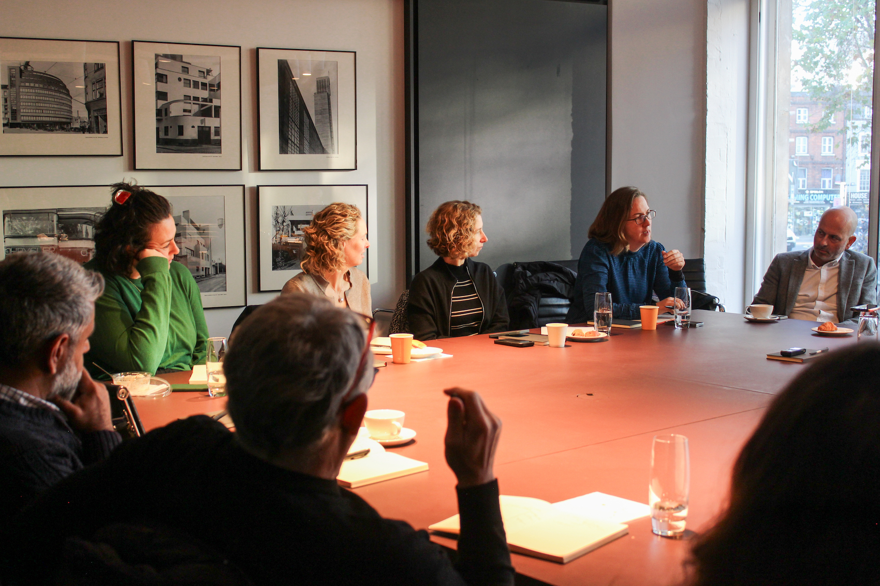Architecture Today’s Technical Editor John Ramshaw discusses best practice for a technically challenging reinforced bituminous membrane (RBM) roof refurbishment on the Grade II-listed Halifax Building in West Yorkshire with AccuRoof’s Ian Dryden (National Sales Manager) and Adam Trickett (Senior Technical Design Lead), as well as Apex Asphalt Director Carl Coult.
In association with![]()
The Halifax Building’s RBM roof refurbishment is part of a major upgrade scheme aimed at modernising Lloyds Banking Group’s Grade II-listed headquarters (photo: Tim Green).
The refurbishment of the Grade II-listed Halifax Building – originally designed by BDP and completed in 1974 – is aimed at modernising Lloyds Banking Group’s iconic headquarters on Trinity Road in Halifax, West Yorkshire. Currently under construction, the project includes a new reception space, breakout areas, wellbeing rooms, a library, workspace hubs, and updated toilet and changing facilities. Environmental improvements include skylights to increase daylighting, and a ground source heat pump to reduce the building’s carbon footprint.
Forming a key element of the external works is a major reinforced bituminous membrane (RBM) roof refurbishment, undertaken by AccuRoof with roofing contractor Apex Asphalt. Architecture Today’s Technical Editor John Ramshaw, in conversation AccuRoof’s Ian Dryden (National Sales Manager) and Adam Trickett (Senior Technical Design Lead), as well as Carl Coult Director of Apex Asphalt, explores the principal design challenges, the roof specification process, and how the scheme was implemented on site.
Survey photos identifying deep and complex gutter detail, the need to adjust cladding upstands for new insulation heights, and water trapped between the liquid and asphalt waterproofing systems (photos: AccuRoof).
How and when did AccuRoof become involved in the project?
Ian Dryden AccuRoof was appointed by main contractor Wates in 2023. We have a supply chain partnership with the company, so we got called in to conduct a survey of the existing roof. The existing drawings indicated a RAAC (reinforced autoclaved aerated concrete) roof structure, and the original idea was to replace this with a metal deck. However, the survey revealed areas of metal decking, as well as a large area of RAAC on the lower roof. The latter had been built on top of ‘sleeper’ walls with a conventional concrete slab beneath.
What condition was the existing roof in?
Ian Dryden Apart from the RAAC, the overall roof substructure was in good condition. The existing waterproofing comprised asphalt over the RAAC and a single ply membrane over the metal deck. Both of these were in very poor condition, and at some point there had been an unsuccessful attempt at refurbishing the single ply areas with a liquid overlay. This necessitated removal of all of the waterproofing back to the substructure.
Survey photos showing damage to the existing roof, areas of standing water, and a blistered and delaminated area of liquid overlay roofing in a gutter area (photos: AccuRoof).
How did the specification process develop and what levels of performance were required?
Ian Dryden The survey findings led to the decision to remove the RAAC and then install the new RBM roof on top of the existing concrete substructure/deck. An RBM roofing solution was favoured for reasons of robustness, speed of installation, and the ability to accommodate foot traffic for maintenance purposes. In terms of performance, the roof had to achieve BROOF(t4) – the highest rating under the European Classification System BS EN 13501-5 for fire performance – and a U-value of 0.18 W/m²K.
Prior to the RBM installation, mastic-asphalt screed was applied across the entire deck to provide temporary waterproofing (photo: Apex Asphalt).
What and where were the main design/detailing challenges, and how were they resolved?
Ian Dryden One of the biggest challenges was how to deal with the significant back falls on the existing concrete deck. The solution, developed by AccuRoof and roofing contractor Apex Asphalt, was to incorporate additional rainwater outlets, as a means of achieving a suitable cut-to-falls waterproofing scheme.
Adam Trickett The removal of RAAC on site revealed asbestos, which meant we could only view certain sections of the substructure. This in turn led to delays in developing the roof design. Concrete kerbs and two 600mm-high concrete plinths were also discovered beneath the RAAC, which meant the tapered insulation design had to be reworked in certain areas of the roof.
Another challenge was creating durable waterproofing that interfaces aesthetically with the York stone façade. This involved working within British Standards to achieve the correct upstand heights, while simultaneously ensuring that the abutments and terminations did not negatively affect the aesthetic of the York stone. Upstand heights had to be brought up to British Standards on the courtyards as well, so we worked closely with curtain walling and glazing specialist APiC UK to ensure these were properly integrated from a visual perspective.
Ian Dryden The 264 circular building maintenance unit (BMU) posts on the roof required a robust waterproofing detail. To this end, we specified an IKO metatech liquid roof detail around the posts but with a mineral finish so they matched the rest of roof.
An IKO metatech liquid roofing detail with a mineral finish was applied around the BMU posts, allowing these areas to visually match the rest of roof (photo: Apex Asphalt).
What is the roof build up and how did the works progress on site?
Ian Dryden From the slab upwards, its IKO Permascreed (nominal 10mm), SIGnature AVCL, cut-to-falls insulation, SIGnature Underlay25, and SIGnature Torch On Cap Sheet.
Carl Coult We laid the mastic-asphalt screed across the entire deck before starting the new roof. This provided temporary waterproofing, enabling the internal fit out to commence at the earliest opportunity. Wates wanted to fix the parapet wall cappings out of sequence with the roof programme, so we utilised AccuRoof’s products to facilitate this – without affecting the warranty. This involved bringing the RBM down and across the parapets, which allowed the cappings to be installed. We then brought the RBM back up again, pinning it with two washers, and then applying a liquid banding with cast-in chippings, to create the desired aesthetic. Work has progressed well over the last nine months, and the 4,500-square-metre roof is due to complete in late April, early May this year.
Is the roof warrantied and what is the maintenance schedule?
Ian Dryden The RBM roof system is warranted by AccuRoof for 25 years. The maintenance schedule is as per British Standard BS 6229:2018, which recommends twice-yearly inspections (spring and autumn) to check for damage, debris, and ensure proper drainage.
RBM roofing was chosen for reasons of robustness, speed of installation, and the ability to accommodate foot traffic for maintenance purposes (photo: Apex Asphalt).
What advice would you give specifiers who are about to embark on an RBM re-roofing project and what are the main areas to consider?
Ian Dryden Preparation is key: there can be a lot of unknowns with refurbishment projects, so it’s important to be thorough and rigorous in the way you approach the investigation, specification, and installation processes. Try to avoid working out of sequence, as this will inevitably result in additional challenges. Finally, make sure the interfaces between new upstands and the existing building fabric are properly considered from a technical and visual standpoint.
Adam Trickett it’s critical to go on site and explore all the interfaces and areas that were previously covered and may not be show on existing design drawings. By working closely with AccuRoof and the roofing contractor, specifiers should be able to create robust and buildable design solutions for these conditions.
Contact Details
If you require design assistance on a roofing project, please call 01509 505 714, email, or visit the AccuRoof website.












