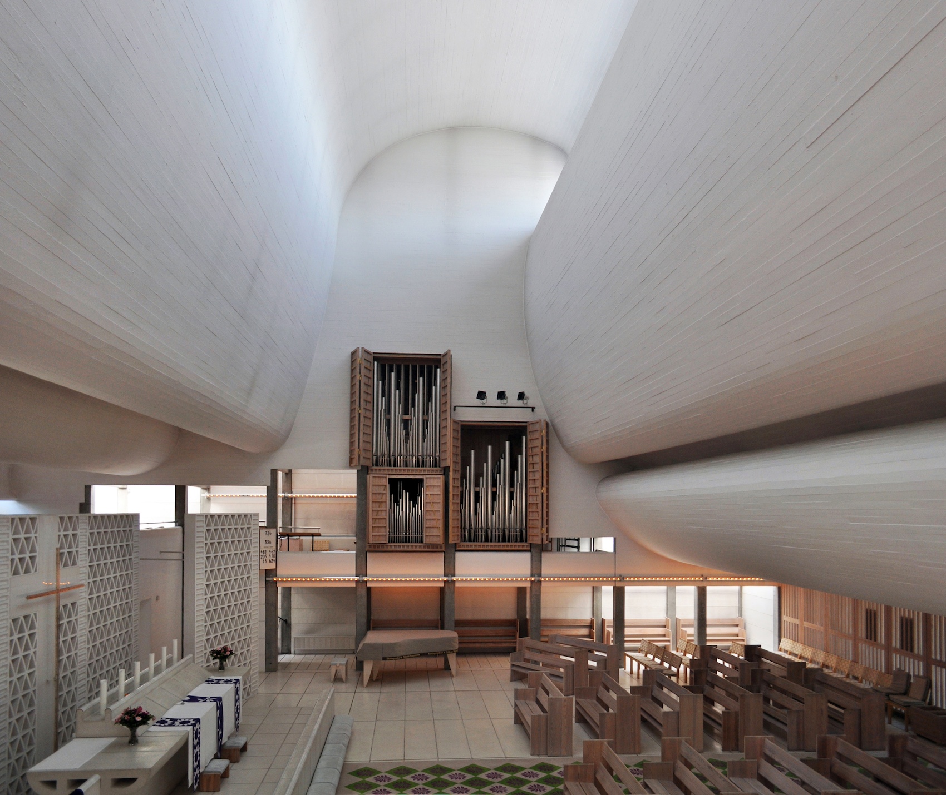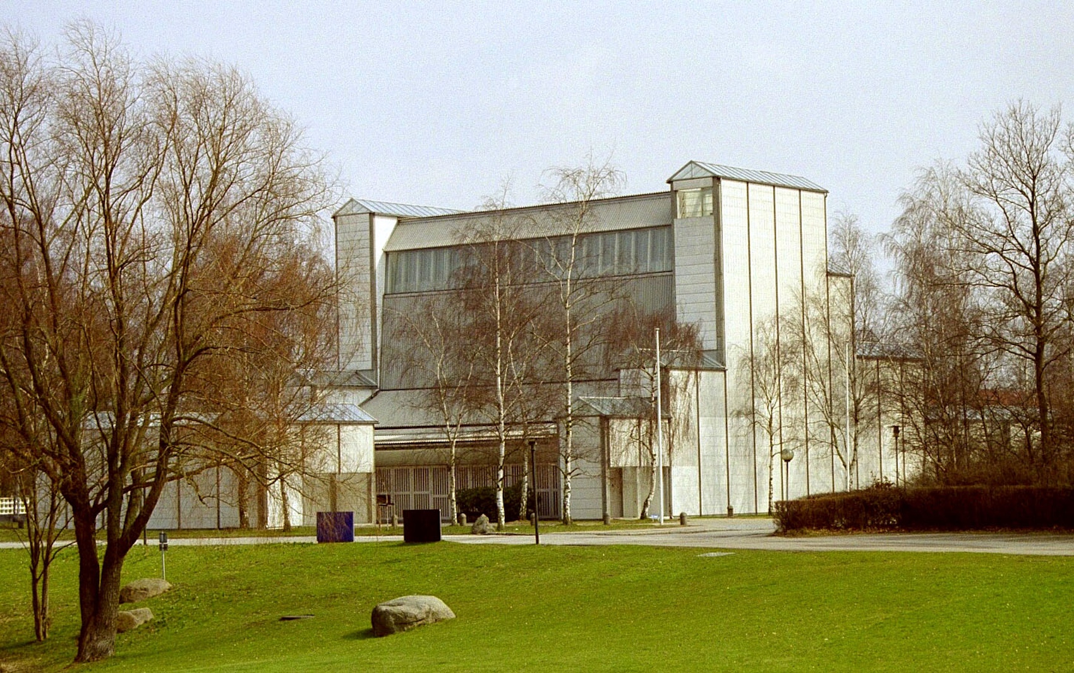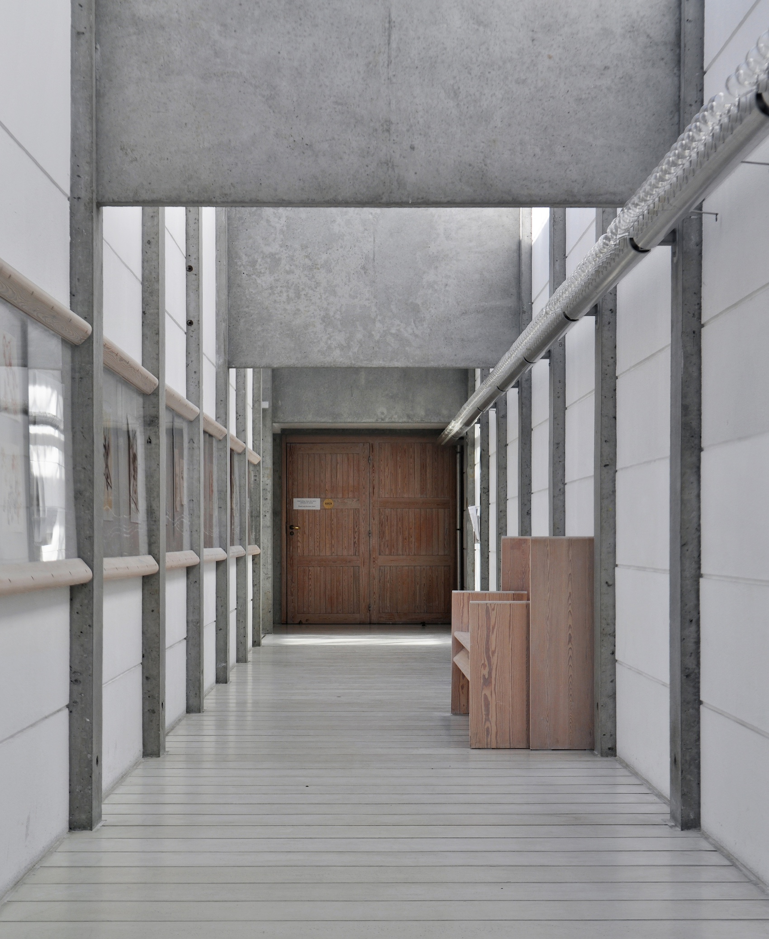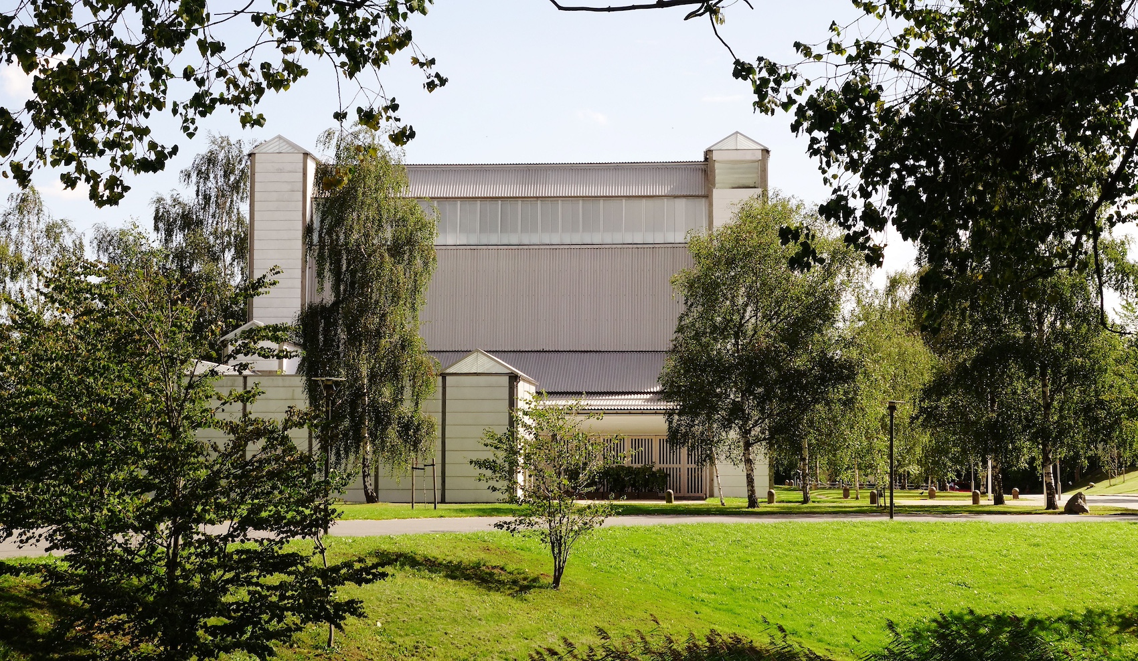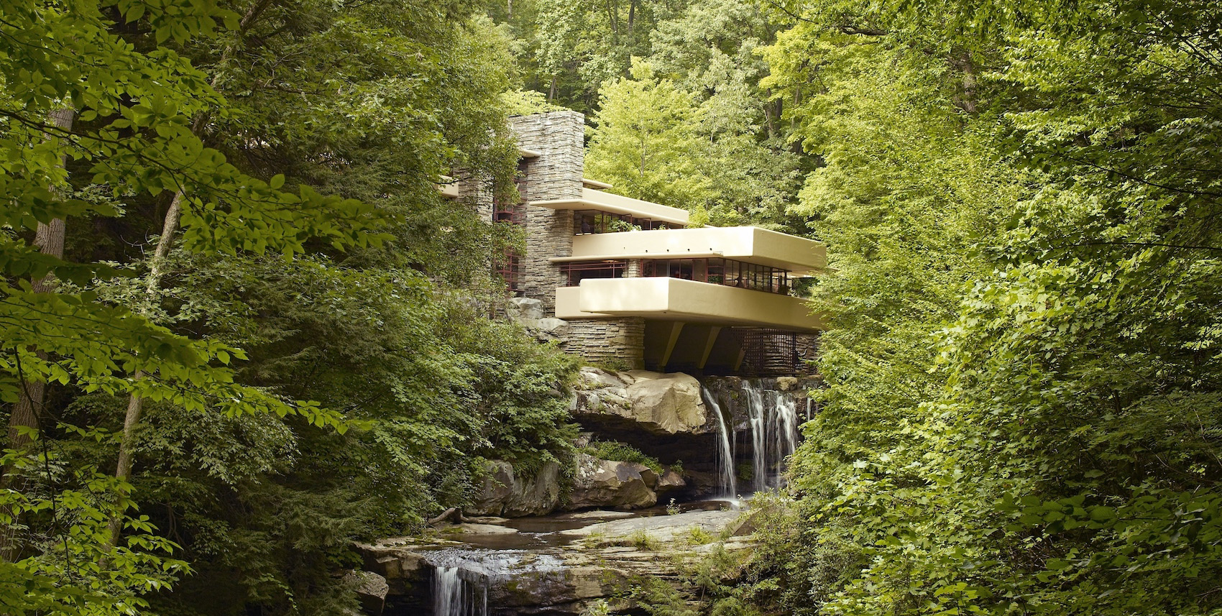John Pardey on Jørn Utzon’s Bagsværd Church, Copenhagen (1976) – a rectilinear, industrial-looking building that conceals a sequence of vaulted concrete ‘clouds’ inspired by nature.
(Credit: Triplecaña via Wikipedia Commons)
This article is part of a monthly series of short essays on some of the greatest buildings of the 20th Century. Read John Pardey’s introduction to the series here.
My laboratory is the beech forests, and the sea, and the clouds.”
— Jørn Utzon
Utzon’s career has been eclipsed by his most celebrated work – the Sydney Opera House – despite the fact that he left the project seven years before completion and his interior design was never realised. Yet in a suburban corner on the northern outskirts of Copenhagen stands his most complete work: the Bagsværd Church.
His departure from Sydney in March 1966, after nine years on the Opera House, followed a change in government intent on curbing what they saw as the financial excesses of their predecessors. When asked to step back into an ‘executive architect’ role that threatened the integrity of his design, Utzon withdrew rather than see the project compromised. Back in Denmark, the President of the Danish Architects’ Association made it clear there would be no government commissions for an architect who had brought his profession into disrepute. He was 48 years old.
(Credit: Troels Eske via Wikipedia Commons)
Two years later, Pastor Svend Simonsen, having seen a sketch of an unbuilt Utzon design for nearby Farum, believed he had found the right architect for a new church in Bagsværd. The narrow, elongated site lay beside a main road.
Where the Opera House is outwardly sculptural, with giant shells floating above the concert halls, Bagsværd is its opposite: a rectilinear, almost industrial structure containing interiors roofed with flowing concrete vaults. Yet both works drew inspiration from nature. The Opera house shells were like giant leaves sheltering the vast geometric platform containing all the functional elements of the building, while Bagsværd’s geometric carapace concealed hidden concrete clouds filtering the light from above.
Arriving at Bagsværd station, the church can be seen about 400 metres along the road to the west sitting behind a row of silver birch trees – and at first glance might be mistaken for a barn or grain store, its architecture reading as a big, white industrial barn.
The church’s exposed concrete frame, infilled with white precast planks and capped by rooflights, recalls both traditional Danish farm buildings and Chinese timber construction. Only the subtle pattern of glazed tiles high on the façade hints at the forms within.
After Sydney, Utzon spent time on the island of Hawaii teaching at the University and was struck by the rolling cylindrical clouds driven by the Trade Winds, lodged in his mind as a wonderful ceiling, with light bursting between the rolling formations.
He was to then translate these ideas onto paper, sketching billowing ceilings with light bursting between them – an idea realised at Bagsværd in the great vaults above the nave. These are contained within a plan of church, parish hall and meeting rooms, wrapped by concrete-framed, top-lit corridors on a 2.4-metre grid (later reduced to 2.2 metres to save cost), enclosing two courtyards, resulting in an overall footprint of 36 x 10 grids, or 79 x 22 metres overall.
Entry is through a partially open courtyard, with a glazed screen of slatted timber echoing Chinese and Islamic buildings, leading directly into the main church space. A low vault compresses space upon entering the church, and at 17 metres wide leaps up across the main space, pulling in light above as a second vault then sweeps down to the altar. On either side, the rhythmic concrete-framed, top-lit corridors flank the space – and while walking along these corridors, deep cross beams above add lateral strength, acting as buttresses to the main structure within and screening direct sunlight. The beams also split the space into bays that open and close, with the pattern of sun and shade on the white walls lifting the eyes to the sky.
This repetitive, industrialised, pre-cast structure and cladding was consistent with Utzon’s ‘additive’ approach that he was developing at that time, and provided an efficient and rigorous backdrop against which he was free to create his ‘cloud-vaults’.
These were cast in-situ and developed around a circular geometry, just like his vaults in Sydney, but here internalised. Here, a forest of shuttering props supports the timber shutters which carpenters made on the floor of the building. Reinforced with mesh, the shells were only eight to ten centimetres thick, pushing structural possibilities to the limit. Above them, profiled metal roofing was carried on lightweight timber – a method recalling Brunelleschi’s Duomo in Florence which had come some 500 years before.
(Credit: Jens Cederskjold via Wikipedia Commons)
The result evokes lofty cathedrals – a la Le Corbusier’s Ronchamp, completed two decades earlier, instilling even the non-religious visitor with a sense of wonder at the play of light from above. As Christian Norberg-Schulz was to observe, the exterior “appears more meaningful when leaving the church than when approaching it.”
Utzon’s genius was his ability to create buildings that capture the culture of a place: the Opera House maybe a unique work of his imagination, but it now symbolises a country; his Kuwait Assembly building has created a modern Arabic vernacular; his houses in Denmark are the hallmark of Scandinavian modernism; and his own pair of houses where he retired to on Majorca, perfectly capture the essence of a contemporary Catalan architecture.
Utzon was an architect that, like Frank Lloyd Wright before him, founded his work on nature and place – an approach that is his enduring legacy.
Bagsværd church is his most complete building: enigmatic from without, numinous within.


