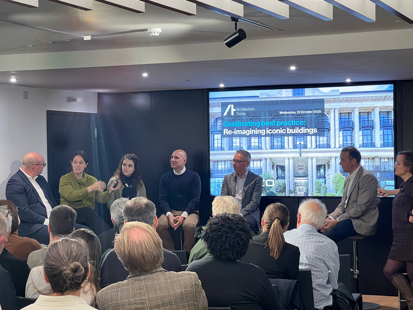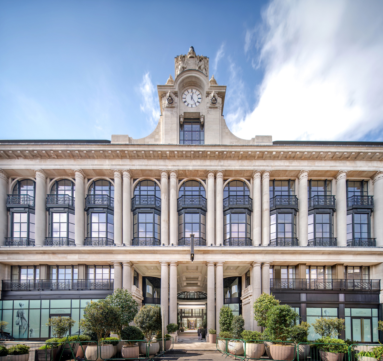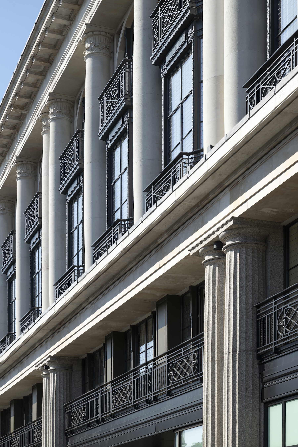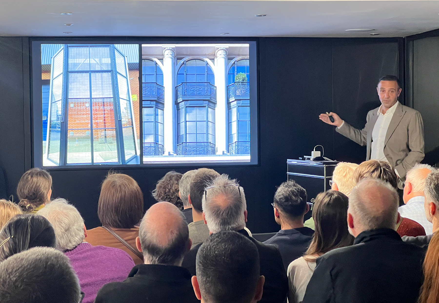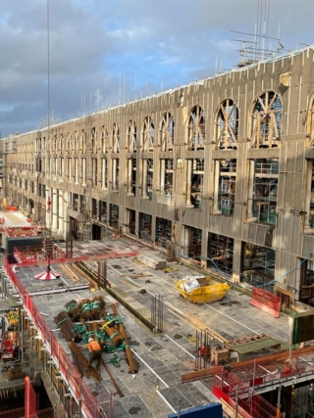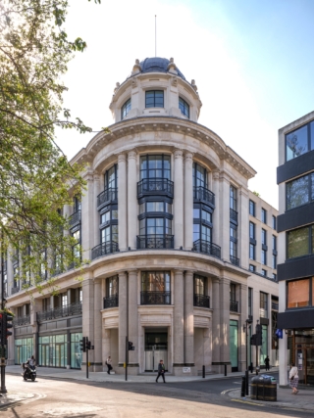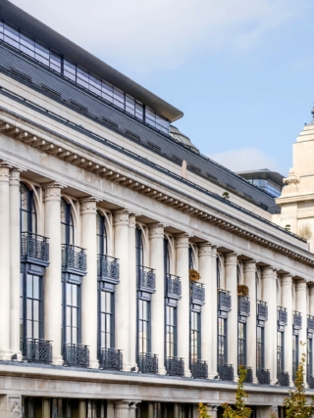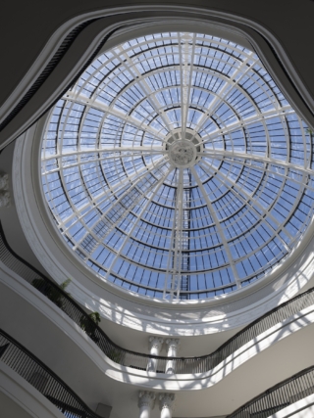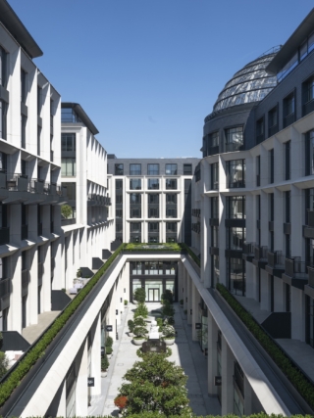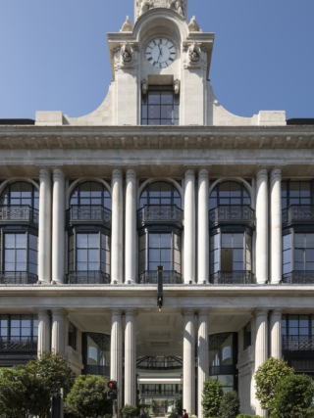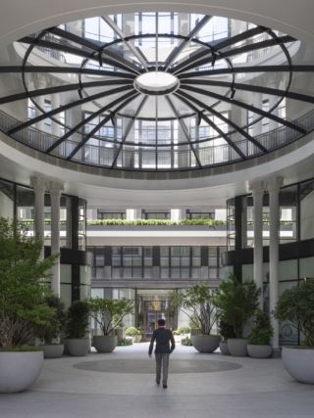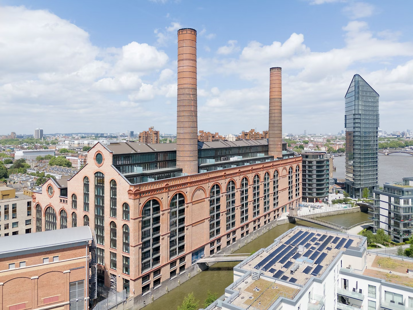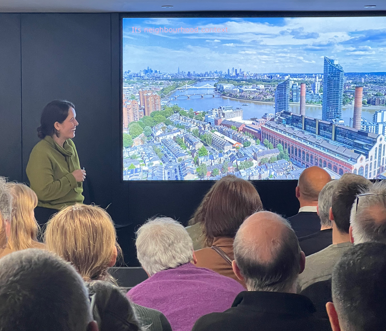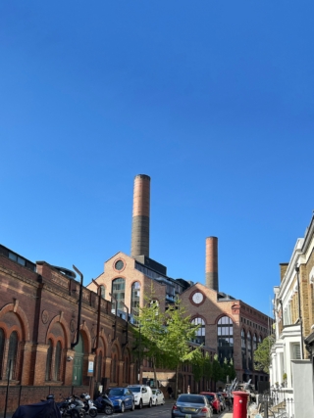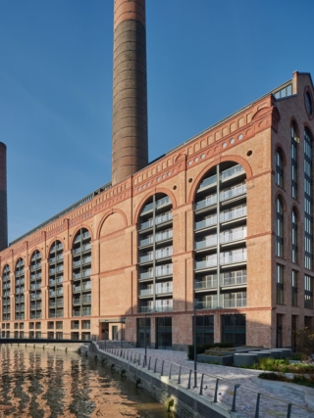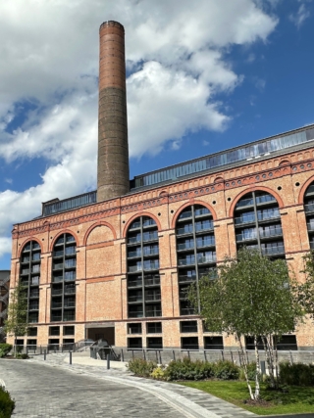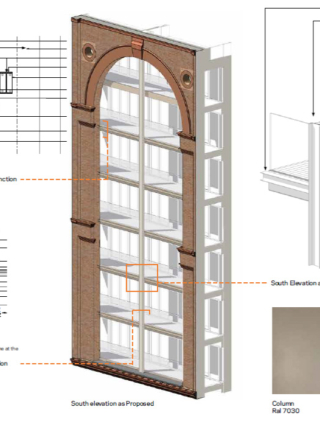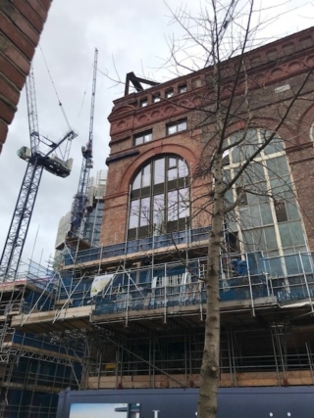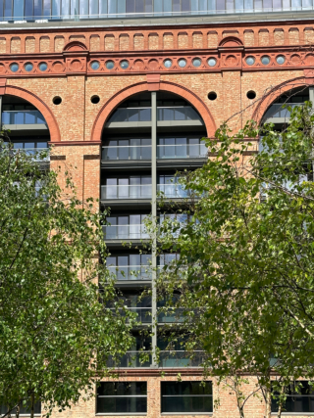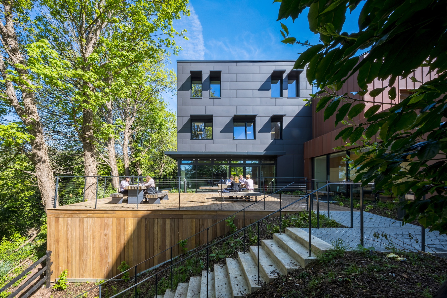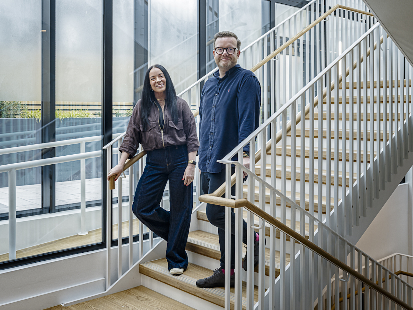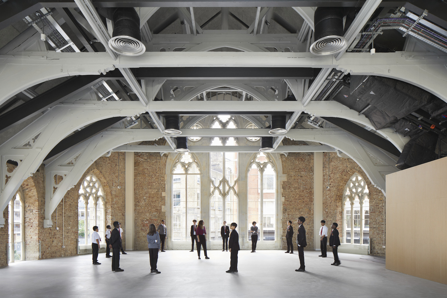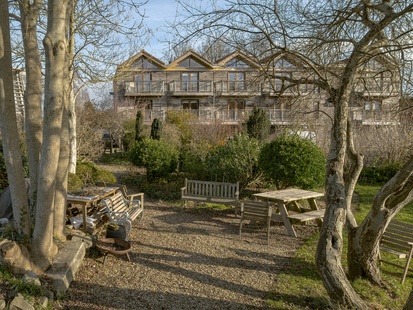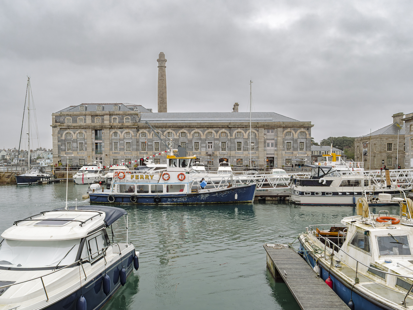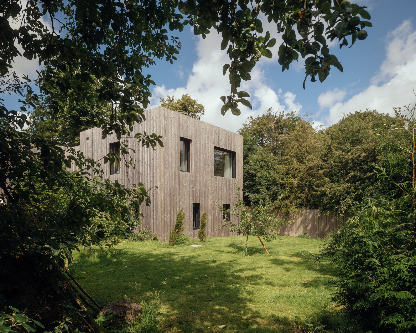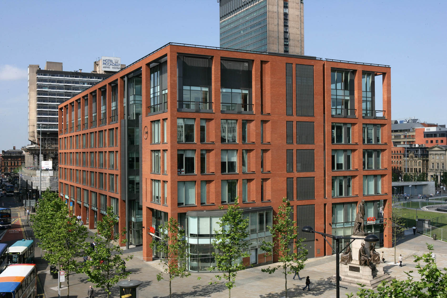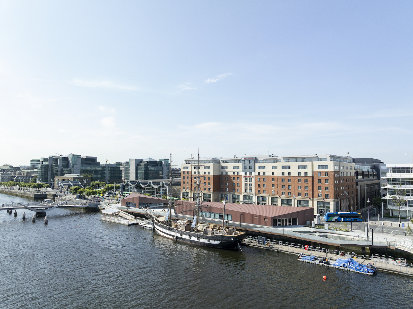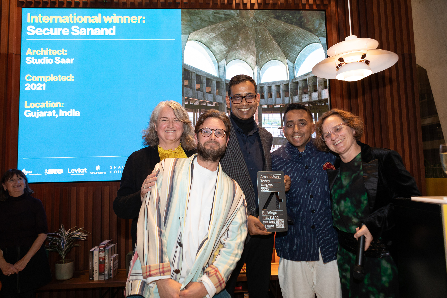On Wednesday 22 October, architects and façade specialists from Foster + Partners, Propak Architectural, Farrells and Schüco explained how they collaborated to repurpose two of London’s landmark buildings – The Whiteley and Powerhouse – at an event exploring the value of restoration and reuse.
(Credit: Jason Sayer / Architecture Today)
What does it take to reimagine an iconic building? How can design teams bring heritage fabric up to modern performance standards while preserving architectural integrity? These were the central questions discussed at Reimagining Iconic Buildings, held the Schüco London showroom on 22 October 2025. The evening brought together architects, fabricators and engineers to share insights from two major adaptive reuse projects: The Whiteley by Foster + Partners with Propak Architectural, and Powerhouse (formerly Lots Road Power Station) by Farrells with Schüco.
The event opened with an introduction from Dan Gleeson, sales director for Schüco, who outlined the company’s Value Up initiative — a programme focused on the remediation and refurbishment of façades as part of the drive towards net zero. Gleeson discussed how innovations such as drone surveys, carbon tracking, and closed-loop aluminium recycling are helping to extend the life of existing buildings and improve their performance. “We’re seeing more refurbishment projects enter our pipeline than ever before,” he noted, explaining how engineering expertise and cradle-to-cradle certified systems are supporting clients to deliver low-carbon upgrades efficiently and safely.
The Whiteley – Foster + Partners and Propak Architectural
Next to present were Gabriella Lucci and Ivan Kaye Puertos, associate partners at Foster + Partners, joined by Lloyd Bennett of Propak Architectural. Their presentation traced the transformation of the Grade II-listed former department store on Queensway into a mixed-use development of 153 apartments, a Six Senses hotel, restaurants, retail, a cinema and public courtyard.
Originally designed by John Belcher and James Joass in 1911, and completed in phases through to 1925, the building was later damaged during the Second World War and converted into a shopping centre in the 1980s. “What we inherited was a heavily altered structure,” explained Lucci. “Only the façade, clock tower, cupola and grand stair remained of the original Whiteley’s vision.”
The Whiteley restored. (Credit: Tim Fisher)
The challenge was to retain and restore those defining features while creating a modern, BREEAM Excellent building that would reconnect with the surrounding neighbourhood. The project opens the ground floor to form a new public courtyard, with level access to each shop along Queensway, reintegrating the building with the street.
Much of the presentation focused on the technical collaboration between the architects and façade specialists to replicate the historic windows. Propak engineered new steel systems to match the building’s slender sightlines while meeting today’s thermal and acoustic standards. With window heights of up to 4.3 metres and complex arched and curved geometries, there was no off-the-shelf solution. “There wasn’t a tested system that could meet the brief,” said Bennett. “We had to develop one through extensive prototyping and testing with Janssen [Steel] and Foster + Partners.”
Original ironmongery and mullions were shot-blasted, repaired or recast using 3D scans, while decorative fascia panels were replicated in cast aluminium. The process combined meticulous heritage detailing with modern engineering rigour — including the design of new structural supports to manage differential movement between the retained façade and new frame.
The result is a façade that closely mirrors the original Edwardian composition while performing to contemporary standards. “We wanted the upgrades to be invisible,” added Puertos. “It’s about letting the spirit of the original building live on.”
Powerhouse – Farrells and Schüco
The final presentation came from Shevaughn Rieck, partner at Farrells, supported by Stephen Newell, national specification manager at Schüco. The Powerhouse forms the centrepiece of the wider Lots Road masterplan — transforming a disused 1904 power station that once supplied electricity to the London Underground into 260 homes and a mix of community amenities.
“The building had been empty for almost a century,” said Rieck. “Our challenge was to domesticate a vast industrial structure and reconnect it with its neighbourhood.”
The former Lots Road Power Station, now known as ‘Powerhouse’. (Credit: Andy Stagg)
Working across two boroughs, Hammersmith & Fulham and Kensington & Chelsea, Farrells’ design reinstates the original arched windows and bullseye openings, reintroduces terracotta friezes and restores 80 per cent of the existing brickwork. Internally, the former turbine hall has become a dramatic atrium — more than 100 metres long and 20 metres wide — lined by dual-aspect apartments and overlooked by retained steelwork from the original coal hoppers.
Remarkably not a listed building, the project followed conservation-grade principles throughout. “We retained the spirit of a listed project but with greater flexibility,” Rieck noted. The team worked closely with McMullen Façades to integrate new glazing and curtain wall systems within the reused brick and terracotta envelope, while ensuring high fire performance and acoustic control within the vast central space.
Panel discussion
The evening concluded with a lively Q&A moderated by Isabel Allen, Editor of Architecture Today. Topics included the role of digital surveying, the potential of the Schüco closed-loop aluminium initiative, and the long-term custodianship of reused buildings.
Asked whether drones could replace traditional hand-measured surveys, both project teams agreed that while technology offers enormous benefits, there remains a place for manual inspection. “We did use point-cloud surveys,” said Lucci, “but we still spent weeks on site measuring every pane of glass by hand.”
Discussion also turned to longevity and post-occupancy responsibility. “Reuse already gives these buildings another hundred years,” said Rieck who added how we also need to ensure the golden thread of information continues beyond handover.


