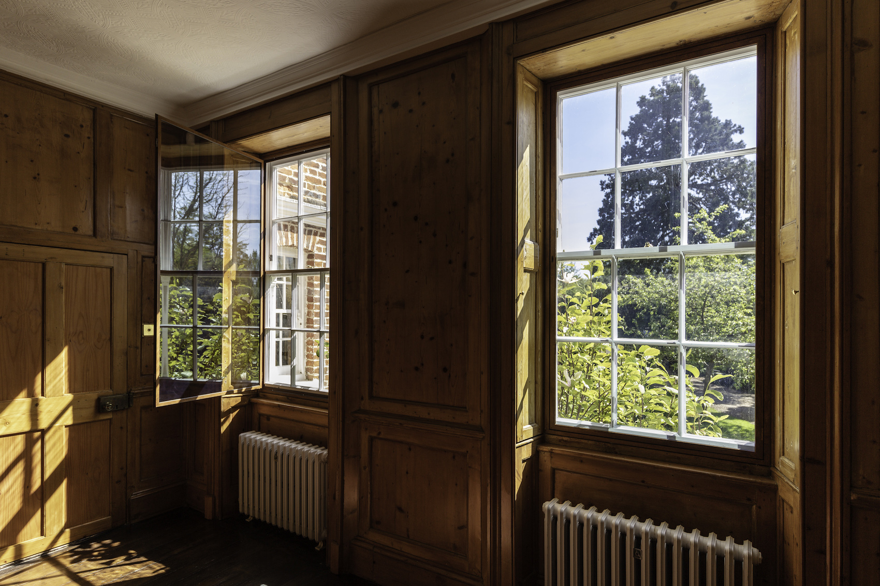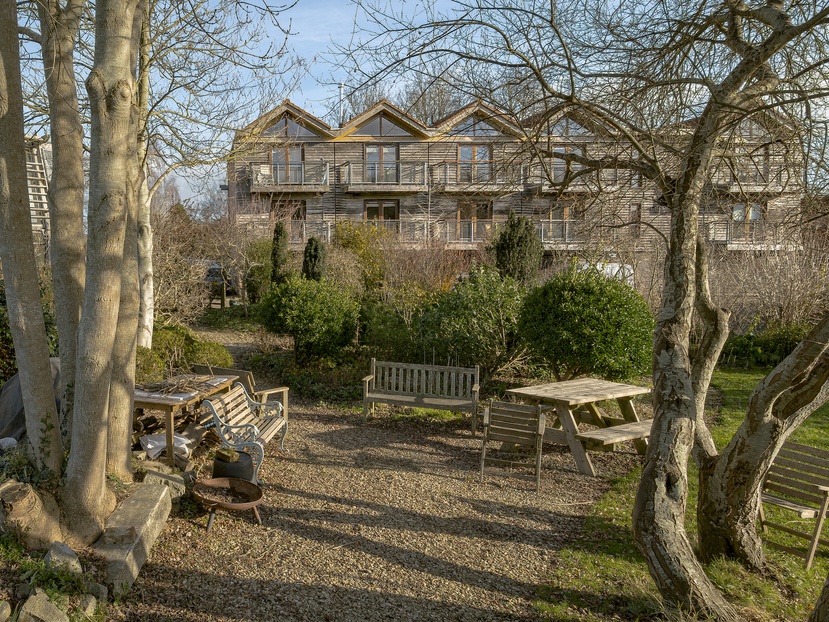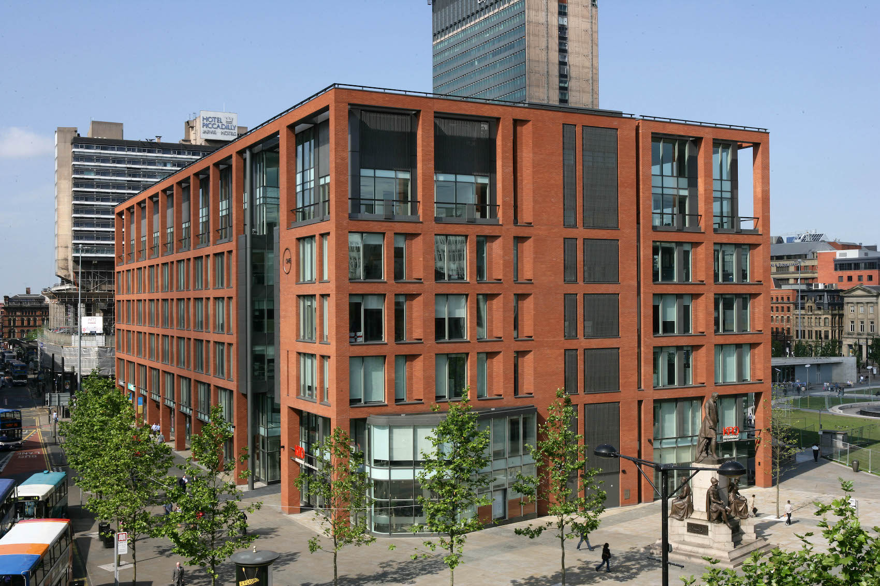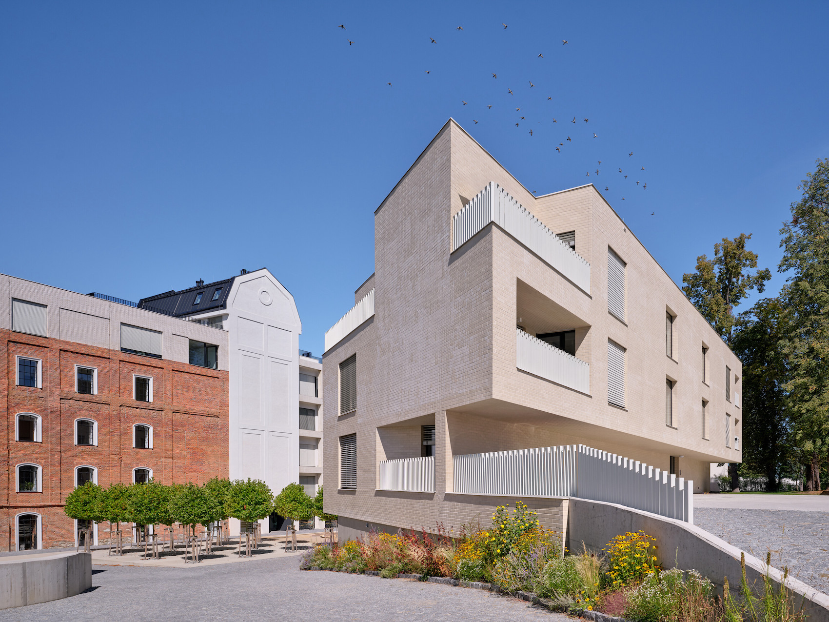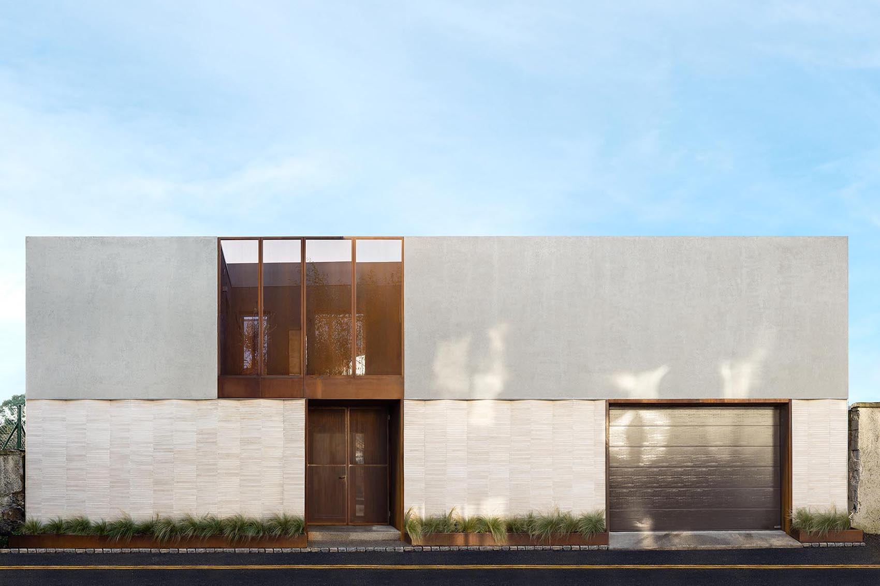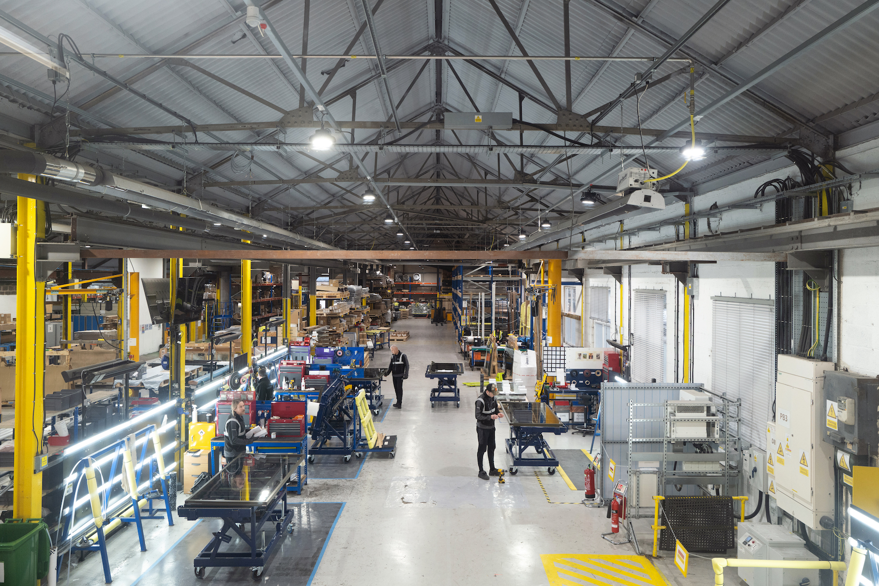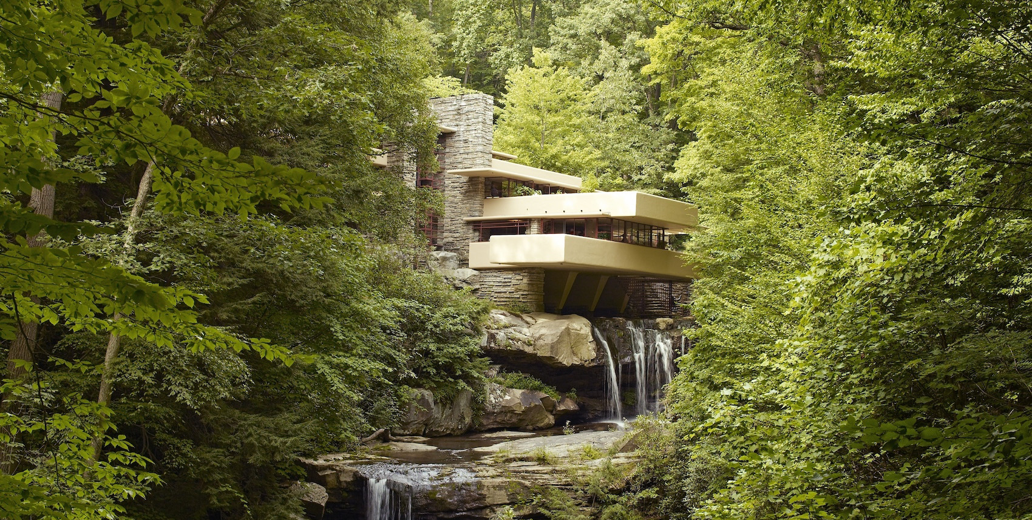Watch the AT webinar, in partnership with Selectaglaze, exploring how EnerPHit principles can be used to improve the quality and environmental performance of our existing housing stock.
EnerPHit – the Passivhaus refurbishment standard from the Passivhaus Institute – is reframing how we deal with and upgrade our existing housing stock. So how are architects and manufacturers using EnerPHit principles to bring properties up to Passivhaus levels, ensuring improved living standards, as well as reduced energy use and carbon emissions? What are the challenges involved? And to what extent does EnerPHit continue to provide a realistic and affordable roadmap to residential retrofit? These questions and more were explored in this AT webinar, supported by Selectaglaze.
Chaired by Isabel Allen, the speakers comprised Robert Prewett, Director at Prewett Bizley Architects; Nicholas Dabney, Technical Sales Advisor & CPD Presenter at Selectaglaze and Emaad Damda, Associate at Jonathan Tuckey Design.
Speakers (from left to right) Emaad Damda, Robert Prewett, and Nic Dabney
Robert Prewett kicked off with the conversion of a listed Georgian townhouse in London’s Bloomsbury that approaches Passivhaus EnerPHit standards. The project has transformed the energy efficiency of the house, reducing the overall space heating demand by 95 per cent from 160kWhr/m²a to 20kWhr/m²a, and the air leakage from 8 to 1.0 ACH. Intricately planned and installed insulation combined with an advanced secondary glazing system developed with Selectaglaze are central to the energy strategy.
Prewett Bizley Architects’ refurbishment of this grade II-listed London town house in line with Passivhaus EnerPHit standards reduced the overall space heating demand by 95 per cent from 160kWhr/m²a to 20kWhr/m²a, and the air leakage from 8 to 1.0 ACH (ph: Adam Parker).
Careful negotiation was required with the local authority conservation officer to allow the original window surrounds to be dismantled and reassembled incorporating the secondary glazing. This has resulted in an innovative 21st century evolution of the sash window. A mechanical ventilation system with heat recovery (MVHR) minimises heat loss and provides excellent air quality.
Among the environmental strategies employed by Prewett Bizley were an advanced secondary glazing system, a lightwell, mechanical ventilation with heat recovery, and improved insulation (phs: Adam Parker).
Nicholas Dabney from Selectaglaze argued that, while double glazing can be bulky and impractical, secondary glazing – an independent window system fitted on the room-side of the primary window – is adaptable, unobtrusive, and, in some instances, the only means of reaching required performance levels in a way that is acceptable to planning and conservation officers. The fact that it is a reversible adaption is a particular advantage when dealing with listed buildings.
Slimline thermal secondary glazing from Selectaglaze on a residential retrofit project in Greenwich, London (ph: James Attree).
Bespoke solutions include curved, curved-on-plan and arched units – particularly useful when churches with large-span glass windows are converted to residential use. While the preferred fixing position is inside the room, within the window reveal, face-fixed frames can be used if sash windows are flush with the internal face of the wall, or if there are inward-opening windows. A bespoke timber subframe absorbs irregularities in the geometry of the existing building, eliminating gaps that would compromise acoustic and thermal performance, as well as ensuring that the secondary glazing unit is a perfect fit. An aluminium frame fits over the timber frame, giving a neat finish that can be powder coated in a colour to complement the historic building.
The fact that the primary windows are not being removed, and installation work is carried out internally, eliminates the need for scaffolding. Units can be removed on a temporary basis to allow access for cleaning and ventilation. Dabney also emphasised the fact that secondary glazing is an effective acoustic barrier, with options for intruder protection, blast mitigation, protection from ballistic attack and fire, as well as containment for mental health units across all ranges.
Discreet thermal secondary glazing from Selectaglaze on a residential retrofit project in Witham, Essex (ph: James Attree).
Finally, Emaad Damda from Jonathan Tuckey Design introduced The Sustainable Terrace House Project, a one-time research scheme that has evolved into a blueprint for the wholesale upgrade of our historic terraced housing stock. Damda set the scene by explaining that: one in every four homes in the UK is a terraced house; 38 per cent of our built fabric was constucted before 1935 – a figure significantly higher than the EU average – and much of it is uninsulated; and our homes are the smallest in Europe, averaging around 75 square metres as opposed to 150 square metres in Denmark.
Jonathan Tuckey Design’s Sustainable Terrace House project reimagines the traditional Victorian terraced street, maximising home life and peoples’ relationship to their neighbourhood.
Against this backdrop, the practice set itself the challenge of establishing a blueprint to improve, update and enlarge terraced housing in way that was economic, efficient and could be implemented at scale. Starting with Passivhaus principles, the first move was identify opportunities for insulation. Given the shortage of space, they were keen to avoid applying insulation internally, but made an exception for the front façade, where historic character is considered most valuable in planning and heritage terms, especially in the case of listed buildings and conservation areas. Insulation is applied to the outside of the rear façade and below the floorboards on the ground floor. Environmental performance is further enhanced by upgrading to triple glazing, using an air source heat pump for heating and hot water, and harvesting rainwater where possible. Additional space is created with a rooftop extension; a lightweight ‘warm hat’ with cork walls and roof.
Reconfigured rear extensions, public gardens, additional cork storeys, and pedestrianised realms all form part of the Sustainable Terrace House proposal.
The scheme extends to the street, with proposals for a single paving surface for pavement and road, making a more welcoming streetscape and signalling a change in priority from the car to the pedestrian; and for combining small rear gardens into a biodiverse shared space. The practice sees the project as a set of guidelines that can be adopted by councils and housing associations and implemented en masse.







