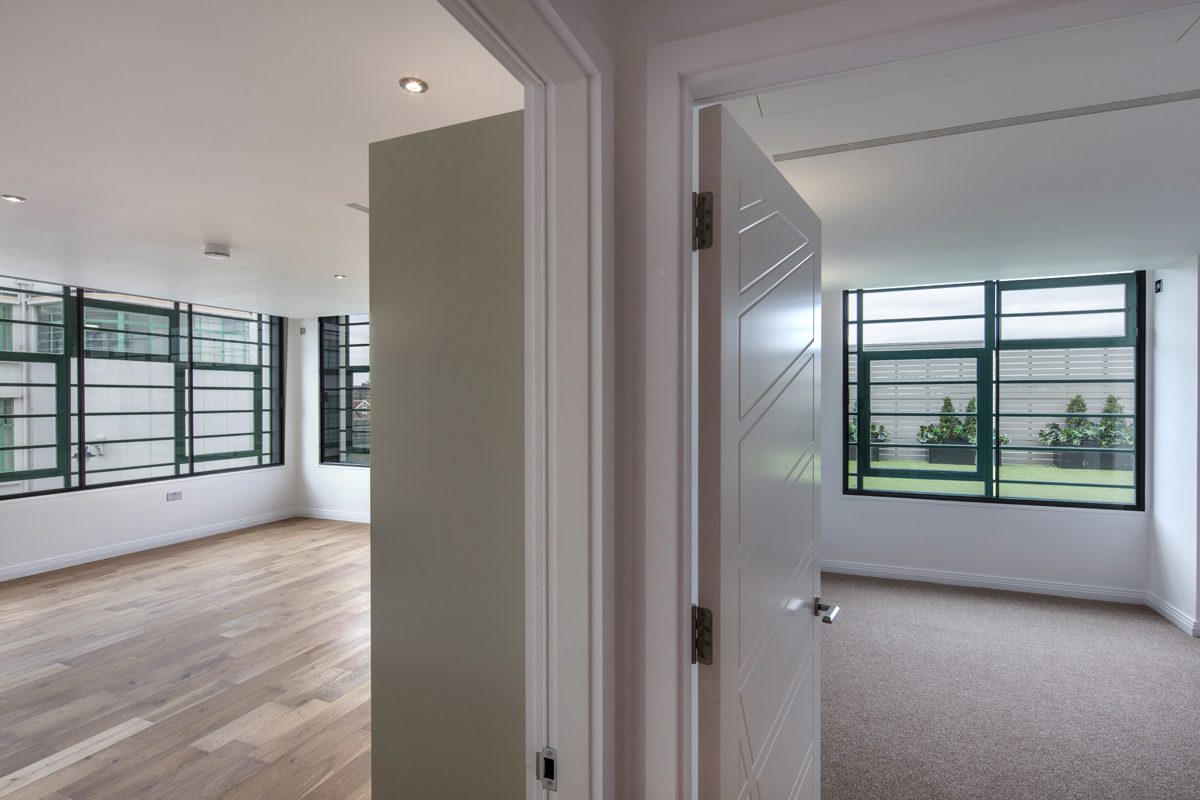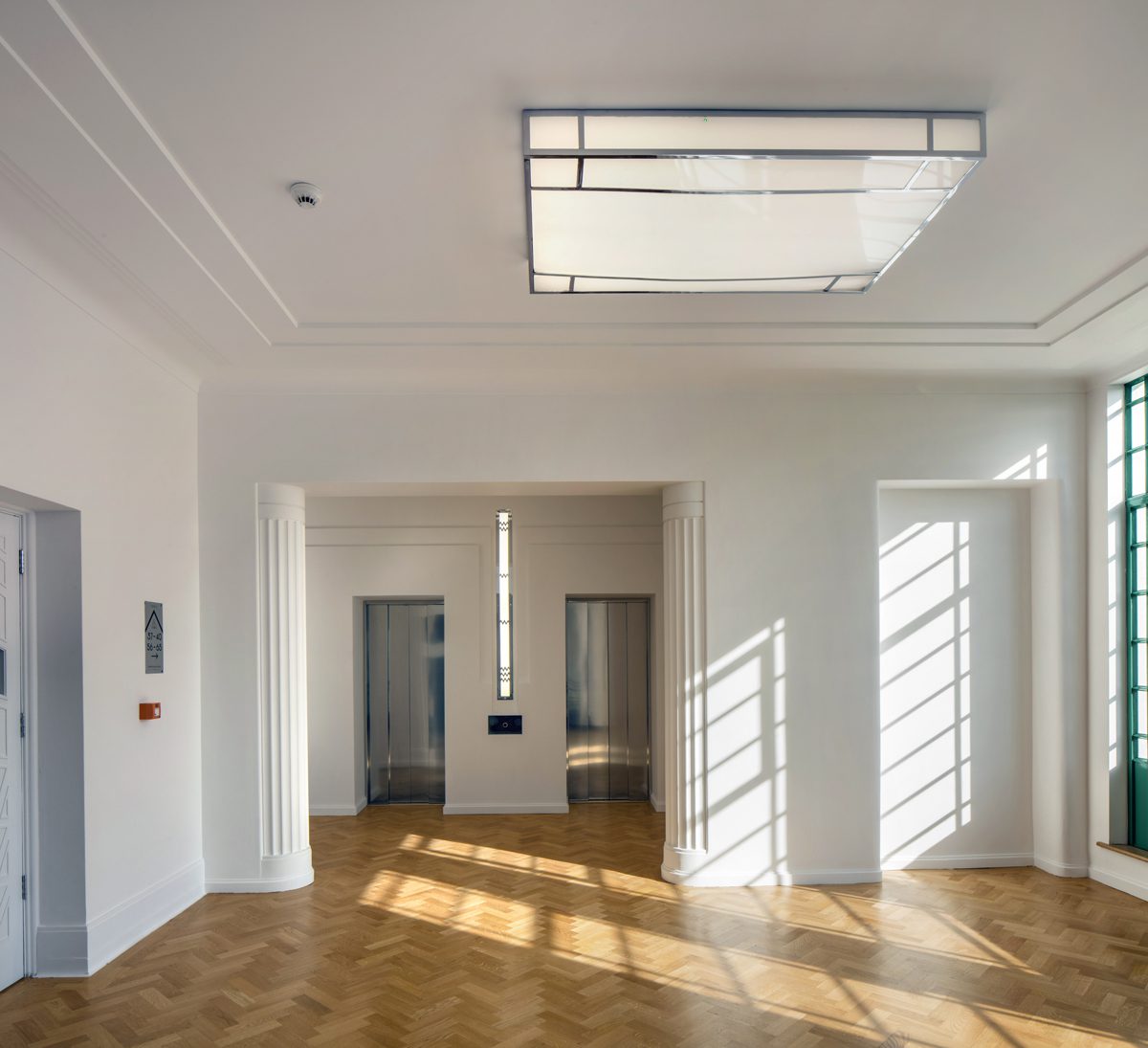Interrobang Architecture & Engineering has sensitively restored and converted an art deco icon in west London
Originally designed by Wallis, Gilbert & Partners, the Grade-II* listed Hoover Building in Perivale, west London, has been restored and converted from office and retail space to 66 residential apartments by Interrobang Architecture & Engineering. Constructed in 1933, the art deco structure comprised a double-height ground floor and single-storey first-floor set behind a triumphal concrete facade and triple-height Crittall windows. It was later extended to include a set-back second storey and central hipped roof. The designers of the original concrete frame were highly efficient in their calculations, devising a complex reinforced concrete beam and thin slab construction with little spare capacity.
A new timber structure forms a mezzanine within the double-height ground floor, creating 14 maisonettes. The original sweeping staircase leads to 21 flats on the first floor. The remaining 31 homes are accessed from the second floor, with many of these incorporating private terraces overlooking the lawn. A new third floor houses 12 loft apartments, each with its own spiral stair entrance. A zinc standing-seam roof with rooflights replaces the existing fibre-cement and steel structure. The rooflights provide the apartments with good levels of daylighting, improved head height, and glimpses of trees from a nearby golf course. A pair of maisonettes incorporate the listed staircase towers that bookend the facade.
Ground, mezzanine, first, second and third-floor plans; section
Key to achieving the upper floor configuration was forming a detailed understanding of the existing concrete and steel structure, explains the architect. This allowed us to create new timber roof trusses within the partitions that could transfer the load to the concrete frame below. The prefabricated timber trusses and roof cassettes were built off site and lifted into place to minimise exposure to the elements. This solution was sensitive to the extremely thin slabs and existing column, but was configured to avoid strengthening the existing structure.
The civil engineering also proved challenging as the existing foul drainage network had previously catered for industrial effluent with limited discharge locations. With limited scope to reuse the existing pipes, a new foul drainage network had to implemented to cater for all the new homes. Constraints posed by listed elements of the building, existing foundations and sewers required high precision location of each new drain and manhole.
After many years of service, the existing concrete facade with its brilliant white Snowcrete finish was in poor repair and suffering from surface cracking known as concrete cancer. Comprehensive repair and refinishing of the concrete, including forensic paint analysis, have restored the building to its former glory.
Internally, many of the art deco features have been refurbished and reused. The building’s original colour scheme is celebrated in new art deco style corridors with green interiors and high-waisted dado rails. The light fittings, grand staircases with wrought-iron bannisters and terrazzo lobby floors have been protected and restored. Apartments are sheilded from the noise and pollution of the A40 and nearby supermarket with secondary glazing, a highly airtight envelope, and whole-house ventilation systems. Overall, the building achieves a BREEAM Excellent rating.
Additional Images
Credits
Architect, engineer
Interrobang Architecture & Engineering
Services engineer
Oakley M&E
Contractor
IDM Construction
Client
IDM Developments










































