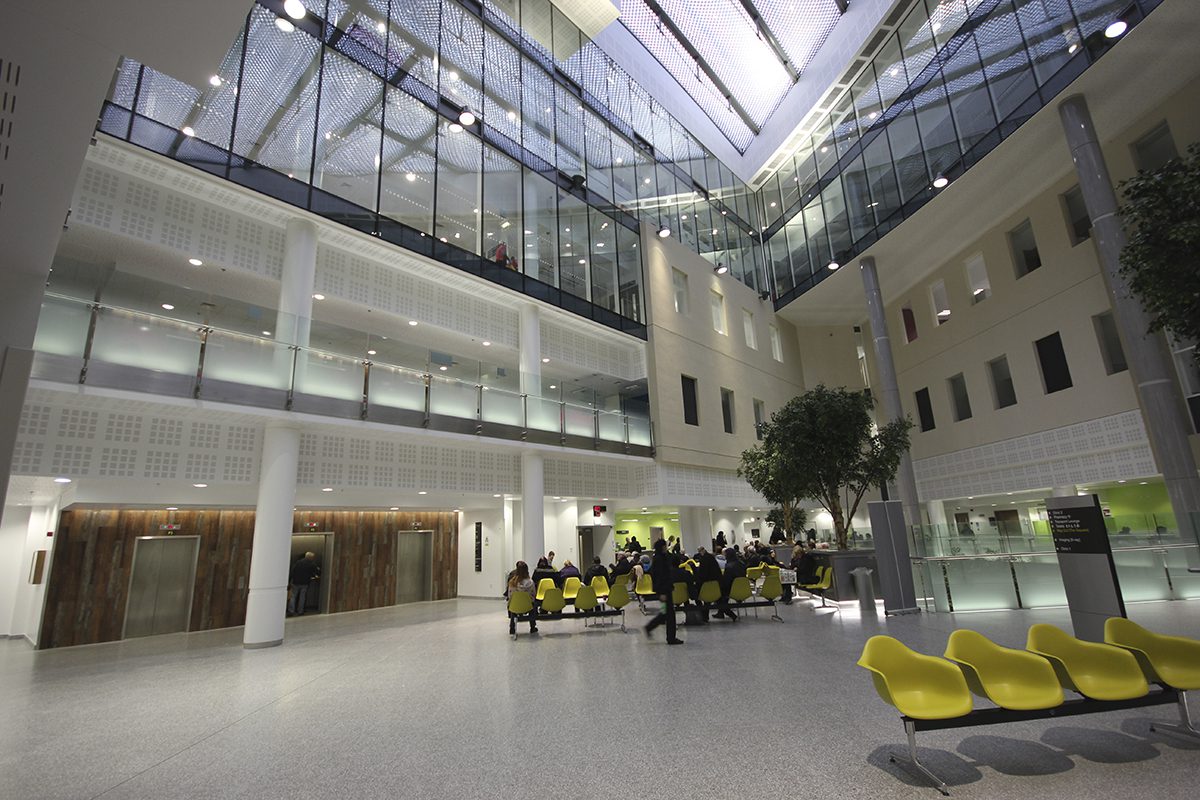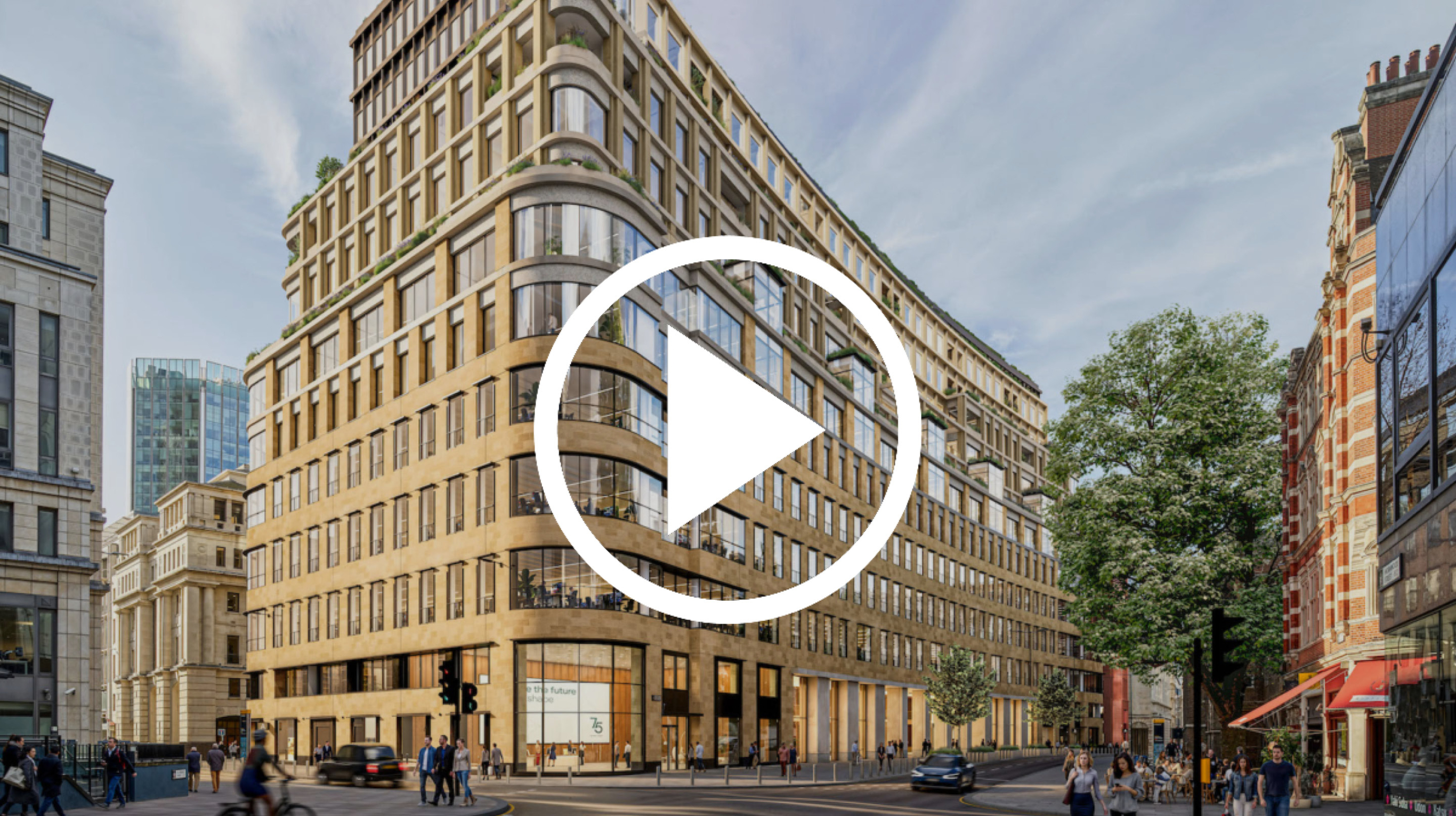In conversation with Architecture Today’s Technical Editor John Ramshaw, Pendock’s Technical Project Manager, Gavin Byram, discusses how the company’s high-quality casing and enclosure solutions can be specified to suit the needs of both commercial and public sector buildings.
In association with![]()
Laminated Radius column casings at Devonshire House, Newcastle University
Commercial and public buildings are the life blood of our towns and cities, often incorporating diverse programmes and activities, while also being subjected to rigorous and sustained use, year-in year-out. Pendock has a long and successful record of providing casing and enclosure solutions for these types of projects – not least because it is able to supply a wide range of products that are not only highly adaptable, but also durable, aesthetically-pleasing and fit-for-purpose. Gavin Byram, Technical Project Manager at Pendock, discusses which products and systems are common to both sectors and how their specifications can be adapted to meet the individual needs of specific building types.
Which Pendock products tend to be used on commercial and public buildings?
There are three brands that are frequently specified: Radius (internal and external column casings); Linea (building linings, including internal walls, ceiling rafts and bulkheads); and Washroom (cubicles and washroom systems). These are all architectural design-focused products, which come in a wide range of styles, materials and finishes. As such, they allow architects a high degree of creative freedom in both aesthetics and in meeting key performance criteria.
Northumbria University – polyester powder-coated metal Radius column casings
It is not uncommon for all three brands to be specified on a single project. This of course provides additional benefits to the design team as Pendock can offer technical expertise across a range of related spaces, together with site surveys, supply-and-install packages, as well as project management services. Overall, by using a single company to supply products and specialist contracting services, this can help simplify the management process, as well as increasing quality and consistency of finish on a project.
Column casings are clearly central to many commercial and public buildings. How should architects approach the specification process? And how does this change depending on building type?
Practicality is a big driver. Specifiers should begin by accurately assessing the volume of foot traffic that is likely to pass through the space. Prefinished products, such as those with high pressure laminate (HPL) or polyester powder coated (PPC) finishes are the preferred choice for most public areas as they are easy and cost-effective to maintain.
In contrast, ‘unfinished’ products, such as GRG column casings, may need frequent repainting and potential repair work if used in high-traffic public environments. Over time, the cost of maintaining these types of products is likely to exceed the initially higher price of laminate or PPC aluminium equivalents. Interestingly, the choice of finish can also have an impact on installation cost on some projects.
Pre-finished Radius column casings at St. Bart’s Hospital in London
For example, where multiple column casings are stacked to reach extended heights such as 10 metres or more, casings designed for on-site finishing would be impractical, as scaffolding would need to be erected, dismantled, and moved to finish each casing. This adds a disproportionate level of time and cost, whereas a prefinished casing has no need for this additional detailing. A good example of this is St. Bart’s Hospital where pre-finished casings not only provide a practical, durable and consistent finish but also saved a huge amount of time had they been specified as site finished products.
It follows, that buildings with the highest levels of foot traffic require the greatest levels of protection and durability. Consequently, it’s likely that column casings used in airports, for example, would be specified from PPC aluminium, stainless steel or laminated plywood, depending on their location. Baggage carousel and collection are potentially high impact areas due to the high volumes of people and trolleys, while lounges would be less so. This would clearly have an influence on the material and finish specifications.
Radius metal column casing with bump rail at Heathrow Airport
Also, within airports, whilst the columns might be manufactured from highy durable stainless steel, such as those we installed at Heathrow, they are also fitted with low level bump rails for added protection from damage.
Conference centres are also very high-traffic environments. Radius column casings are used in several areas at Birmingham’s NEC and are designed to meet the specific needs at different locations. In the main piazza areas, the NEC’s 39 structural columns were concealed using 4-metre-high circular and extended circle design plywood casings with a durable high gloss HPL finish in grey.
HPL Radius column casings at Birmingham NEC
However, at the entrances to the exhibition halls, a significantly different design resolved a number of practical and aesthetic issues. Clad in an eye-catching red HPL, several large, elliptical section metal ‘fins’ clearly signal the entrance to the individual exhibition areas, while also aiding the direction and flow of crowds entering and leaving the spaces. Large aluminium numbers fixed to the sides of the casings, allow visitors to identify the different halls for easy navigation, as they can be seen from an extended distance. Brushed aluminium skirting collars at the bottom of the units add further durability.
Of course, within individual public or commercial buildings, the column casing specifications can and should change, depending on the function and type of the space where they are installed. In commercial offices, particularly multi-tenanted buildings, it is common for the entrance and reception area to feature high-end products, such as polished stainless-steel column casings or lift lobbies, whereas on the upper floor plates, GRG casings are often favoured for reasons of cost and to allow tenants to apply their own decorative or corporate colour schemes.
Colourful Radius column casings at Virgin Active Gym
For swimming pools, we would recommend durable but cost-effective laminate casings in the reception and hospitality spaces, combined with GRP products in all the poolside areas to combat the corrosive effects of air moisture and chlorine. It’s horses for courses really, but the breadth and depth of materials and finishes we can supply provides specifiers with creative scope. Our column casings can also be used as a platform to accommodate a wide range of services, from lighting and power outlets to signage and seating secured around the casing itself. This allows them to be bespoke designed to the individual needs of the building.
Linea perimeter casing in the reception of Stopford House, Stockport Council
What should be considered when specifying lining systems?
The main products chosen from the Linea range for commercial and public building projects tend to be bulkheads, ceiling rafts and perimeter casings. Most bulkheads are bespoke and installed at high-level, so durability is less of an issue. As such, polyester powder coated aluminium or GRP-based products are commonly specified across the board, because they possess the most suitable mix of characteristics, such as durability, design versatility and the ability to be used on both exterior and interior applications.
While the materials used to manufacture Pendock linings may not differ between the public and commercial sectors, the way in which the items are detailed may need to change depending on building type. Within hospitals, for example, joints between lining sections or casings need to facilitate easy cleaning and to prevent traps for dust, dirt and bacteria. Expressed and/or over-sized joints are therefore preferable to flush or semi-concealed solutions, which are perfectly suitable and commonly used in offices, libraries or civic buildings.
Multifunctional Linea perimeter casing at Great Ormond Street Hospital in London
Our perimeter casings, which are designed to conceal building services and HVAC units, are frequently specified for both public and commercial office refurbishment schemes. They are manufactured from pre-formed plywood with a hard-wearing laminated finish and can be configured for long continuous runs or to fit in bays between columns. The laminate facing provides a great deal of design flexibility when it comes to matching or complementing corporate colour schemes.
Circular Linea ceiling rafts at Meggitt Aerospace Offices in Ansty Park, Coventry
Ceiling rafts and linings are used in both commercial offices and public buildings, such as libraries and concert venues. However, the detail design and specification of these items will often be driven by specific needs of individual buildings, such as acoustic requirements and lighting in addition to aesthetics. Acoustic rafts have become popular in recent years, as architects and their clients have become less concerned with fully concealing ceiling-based building services.
Compact laminate washroom system from the ‘Robust’ range
How do washroom specifications change across building sectors?
In common with column casings, footfall volume, frequency of use and durability are among the main considerations when specifying cubicles and washrooms on commercial or public sector projects. High footfall environments, such as exhibition venues, leisure centres and swimming pools, require the toughest products and finishes, such as our compact laminate (CL) Robust range. By contrast, a staff toilet in a small public library may require a less robust and therefore more cost-effective solution, such as a melamine (MFC) or high-pressure laminate (HPL) product from our Classic and Classic Plus ranges respectively.
Cubicles from the ‘Ultimate’ washroom range
Large commercial offices often require the best of both worlds in terms of durability and aesthetic appeal, while also having a larger budget for this essential, but often overlooked amenity. In this case, design-led compact laminate products from Pendock’s Ultimate range are a good choice.
Budget is clearly a concern for most clients, but this should be viewed in terms of overall life expectancy of the washroom. A CL system installed in a town hall may last for 20 years, whereas an MFC equivalent might have to be replaced every five years. However, the MFC product is unlikely to be four times cheaper than the CL one. This is a key issue on public sector buildings where high levels of wear must be reconciled with finite maintenance budgets. As they say, if you pay cheap you might end up buying twice!
Contact Details
For more information on Pendock’s products and services please call 01952 580590, email or visit the website.

























