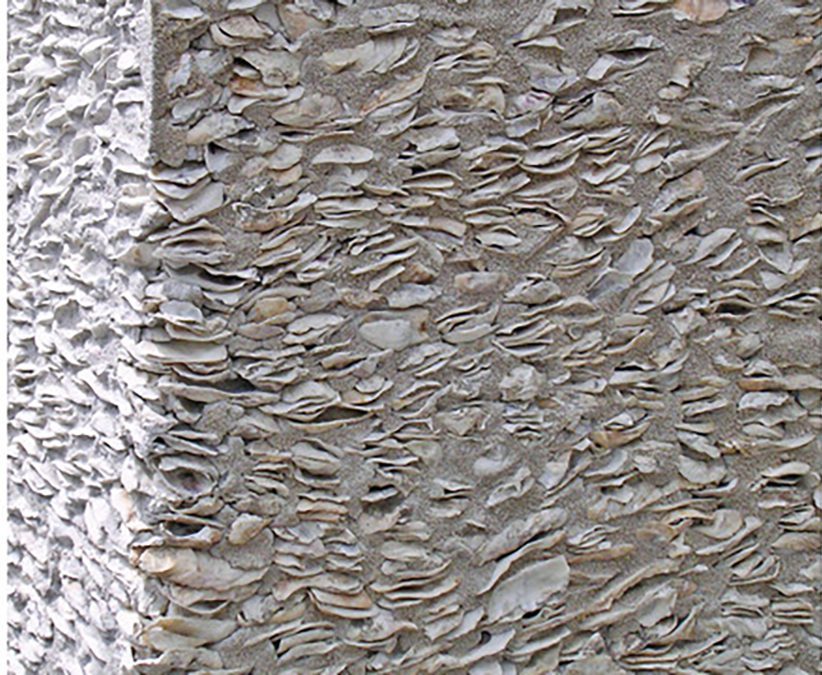Oysters provide inspiration for Mæ’s concrete facades at Royal Wharf
Pinnacle House sits within the 3,385-home Royal Wharf development in east London’s Royal Docks and has been delivered by Whittam Cox Architects based on concept designs by Mæ. Comprising 110 apartments, the 14-storey building has a prominent position within the district – masterplanned by Glenn Howells Architects – and “utilises subtle detailing to help shape a strong identity for the local area”, says Mæ.
The facade was prefabricated off-site in one-storey-high, five-metre-wide sections. “A strongly articulated plinth at its base gives the structure visual solidity”, says Mæ.
In designing the facades “our main aim was to create a deep facade, which could provide generous amenity and have a civic presence alongside being climate responsive, offering shading and mitigating overheating”, says Mæ’s Alex Ely. “The deep facade pushes the idea of a balcony beyond the point of luxury; by running continuously along the length of each apartment they have the scale and quality of an outdoor room or loggia. The language of the elevations was intended to convey a relationship between the site and its surrounds, the patterns of geological action and the heritage of dockside industry”.
Typical upper plinth floor plan
Behind a deep, sculptural precast concrete frame, an inner-skin aluminium rainscreen with full-height windows forms the thermal envelope. Splayed walls on the south facade create varied depth to the balconies and a play of light and shadow. The north elevation –where shading is not required – is flatter, with the frame sitting on the same plane as the rainscreen and windows, and inset balconies that offer more privacy from the apartments across the road.
Scalloped edges to the concrete elements are intended to refer to oyster shells unearthed during excavation of the dock walls. “At first we also considered using tabby concrete, where oyster shell fragments form part of the aggregate mix”, says Ely. “This was discounted, however, in order to find materials more in keeping with the other planned developments. It was at this point that we began to look at the way concrete had been scarified in a number of precedents – for example in the Smithsons’ Economist Building, where the mix and casting of the concrete create a suggestion of sedimentary action”.
Textured concrete at the Smithsons’ Economist Building; tabby concrete with whole oyster shells as aggegate.
In the finished building, these early studies have manifested as a structural concrete shell, the surface of which is graded vertically. At the base of the building, the plinth level features rustification to the concrete surfaces. Above the ground floor base, the floor slabs have a polished finish to a fossilised aggregate.
Above ground, the facade is a composed as a “layered grid of slender columns that touch the ground to form colonnades, metal balustrades, and infill aluminium panels”, says Ely. “The concrete elements in the middle and uppermost band are more refined with a smoother aggregate mix. Forming a ‘crown’, the curved shell-like scallops at the top of the building create added visual interest on the skyline and a meaningful termination to the scallops that mark the balcony edges”.





















