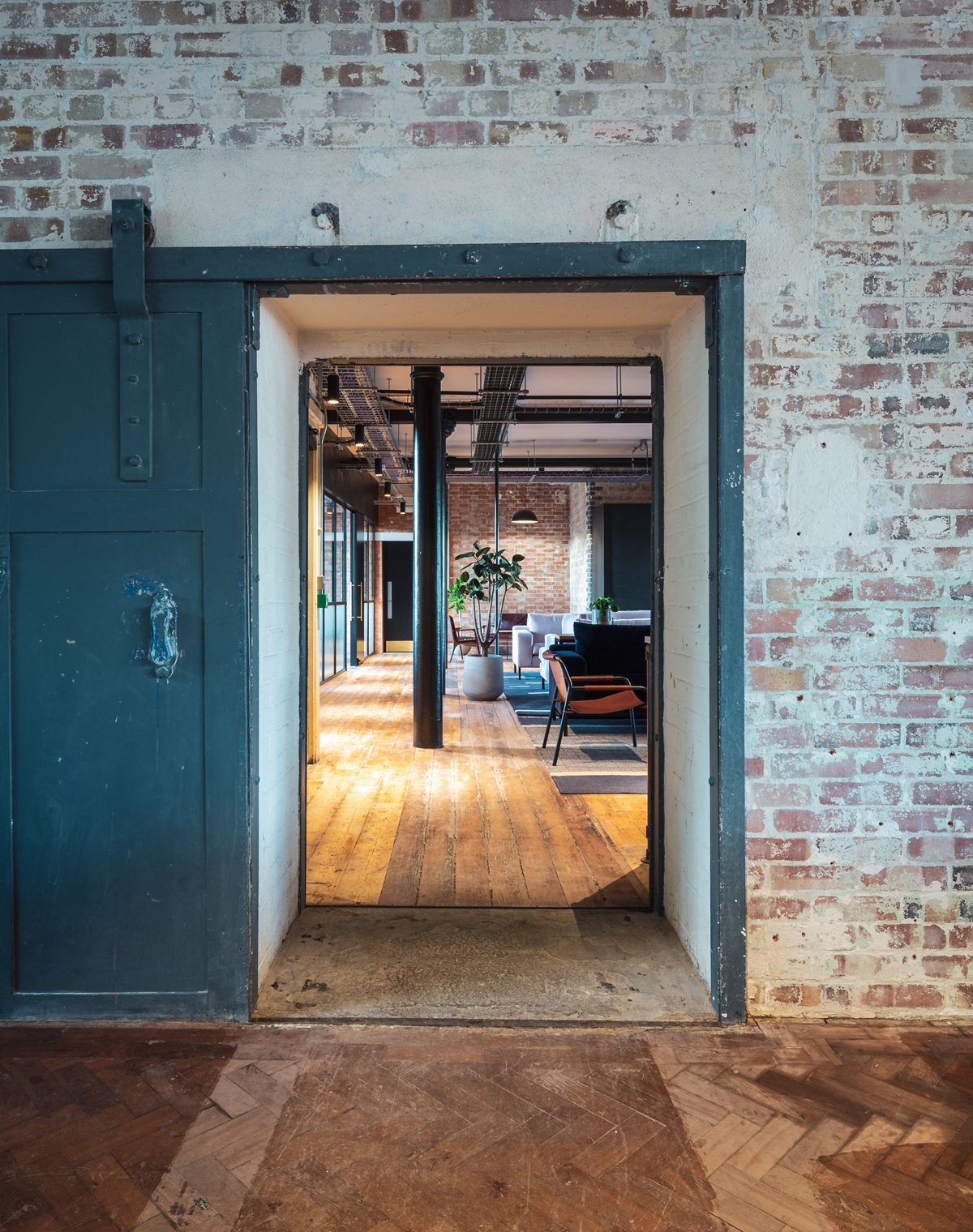Squire & Partners has completed a richly layered workspace and private members club for the Ministry of Sound
Designed by Squire & Partners, The Ministry is a workspace and private members club for creative industries that is housed within a former Victorian printworks in Southwark, London. “The brief pushed the boundaries of current workplace culture, referencing film, art, fashion and music”, says Ministry of Sound client James Palumbo. “The space needed to adapt to an evolving series of uses over the course of a day – from working breakfasts through to social evenings – and be capable of increasing its tempo in all senses as the week progresses.”
Squire & Partners has established an aesthetic that fuses the Ministry of Sound’s innovative origins and raw factory space with refined elements, including furniture, fabrics, lighting and artworks. Original timber floors, untreated textured walls and black painted steelwork provide a canvas for a series of relaxed hospitality spaces.
The lower-ground level comprises a virtual reality studio alongside a series of screening and soundproof production rooms, a feature shot bar and toilets. In the communal areas, commissioned objects and furniture pieces include graphic upholstered Marshmellow stools by Edward Van Vliet and suspended Tropicalia daybeds by Patricia Urquiola from Moroso, paired with bespoke Pajaki (traditional hanging sculptures from Poland) by London-based Karolina Merska.
A discreet, street-level reception featuring midnight blue velvet drapes behind a copper-hued desk nestles under a series of exposed brick arches. The space is largely unbranded and is intended to generate curiosity while allowing the design aesthetic to communicate The Ministry’s core values. A traditional logo-heavy identity for the workspace is eschewed is favour of the multiple identities of the creative businesses housed within.
Beyond the entrance, the entire ground floor is conceived as a generous social space with areas for eating and drinking, including a series of circular curtained booths, and apartment-style meeting and dining rooms. The lounge area features a 22-metre long concrete and copper pipe bar leading to a garden courtyard with an outside bar and fire pit. The bar and social spaces are designed to seamlessly change function with different modes from morning to night – from breakfast coffee and pastries through to lunch meetings and evening drinks with DJ’s – as well as throughout the week and seasonally. A collection of bold contemporary artwork, curated in consultation with Christopher Shake and Charlie Smedley, changes over time to highlight new artists and mediums.
Generous light-filled workspaces occupy the first to fourth floors, with areas for various types of organisations, from individuals to SME’s and established companies. Desking is combined with areas of open and closed workspace, rooms for meeting and informal dining, as well as comfortable breakout areas. A series of oversized rugs feature bespoke patterns designed by Squire & Partners and south London design duo Eley Kishimoto. The former are based on design motifs from the original building, while the latter draw their inspiration from music, energy and Ministry of Sound heritage. Pared down tea points provide a backdrop to the furnished areas, and private phone booth spaces. Circulation between the floors reveal original terrazzo stairs in hues of pale green and pink, as well as exposed concrete and steel structure.
Additional Images
Credits
Architect
Squire and Partners
Services engineer
Hoare Lee
Contractor
Oktra
Client
Ministry of Sound




































