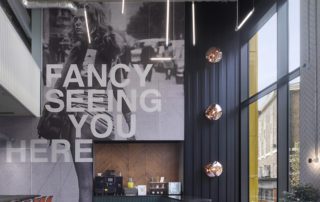Feilden Clegg Bradley Studios’ ‘woven’ ceramic facade for a student housing tower pays tribute to Leeds’ industrial heritage
Ranging from seven to 18 storeys, the 376-room St Alban’s Place student housing development in Leeds, designed by Feilden Clegg Bradley Studios, is clad in bronze ceramic panels intended as “a subtle nod to Leeds’ traditional industries”
Located to the north-east of the city centre, the building sits among a growing cluster of tall buildings and student accomodation. As it is visible from a number of historic locations and is prominent from the motorway approach into Leeds, “great care was given to the appropriateness of scale”, says the architect, “particularly with the acknowledgment that the proposals would establish the now emerging tower skyline at the fringe of the city centre’s Grand Quarter conservation area”.
The site itself is a former car park within an “overgrown and underused park” to which the tripartite building “now gives a sense of enclosure”, says FCBs, “sheltering it from the noise and visual connection to the motorway”. The park was relandscaped as part of the project.
Within the building, the studios range in size from 20 to 34 square metres, and each contains kitchen and en-suite facilities. The bedrooms have mixed-mode ventilation with openable windows and near-blackout blinds.
At ground floor and mezzanine level is a student hub, with facilities including a gym, shared study spaces and social areas including a bookable self-catering dining space, as well as a proposed new restaurant intended to open out into New Briggate Park.
The ‘woven’ facade alludes to the former presence of ceramics manufacturer Burmantofts in Leeds. “Tiles, fine terracotta and decorative faience made in Leeds have been extensively used in the decoration of buildings locally, nationally and internationally”, says the architect. “Leeds was also at the heart of the UK’s woollen and textile industry during the industrial revolution”.
The ‘warp’ and ‘weft’ of vertical and horizontal strands appear interlayered, with the bespoke glazed ceramic extruded tiles producing contrasting strands of varying texture and reflectance from a single palette of colour.
The overall built form is articulated as three parts; two ‘lower shoulders’ and a central tower, where the variance of pattern and colour contrasts subtly.
“The refinement of colour specifically used the pooling nature of ceramic glaze to intensify tones within the curves of the bespoke panels”, explains FCBS. “Through technical development with manufacturers NBK, a common tonal range across two contrasting glazes was established, creating a family of elements to reflect changes in daylight and season. The resulting facade is intricate and alluring when seen close-up, yet legible from afar”.




































