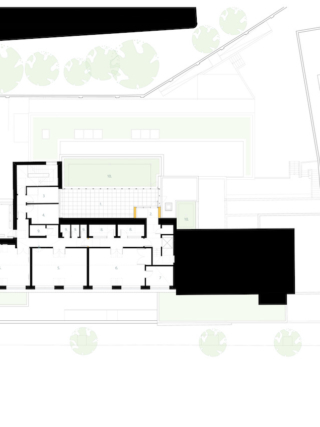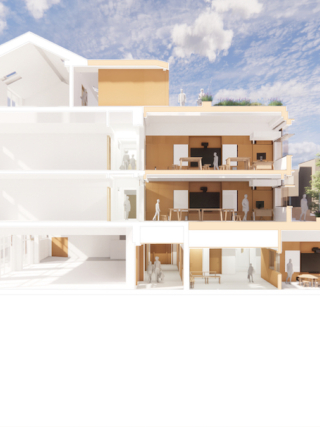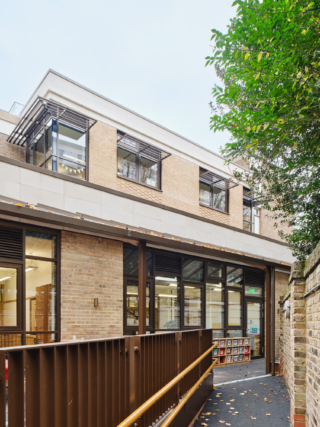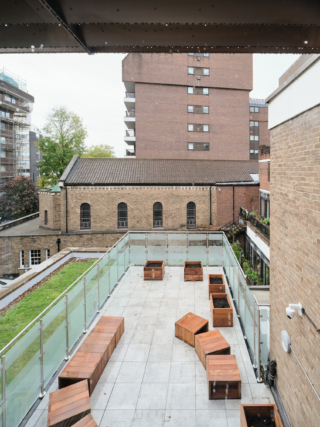Paul Murphy Architects has breathed new life into a 1960s London primary school with a series of sensitively designed interventions and alterations.
Paul Murphy Architects has completed the first phase of its masterplan to update and expand St Christina’s Roman Catholic Preparatory School in St John’s Wood, north London. The scheme includes the reconfiguration and expansion of the Early Years Wing with four new classrooms above, as well as additional staff offices and ancillary facilities. Constructed in the early 1960’s, the school shares its constrained site with a chapel and convent.
The concept was to demolish the existing single-storey Early Years wing and build a three-storey extension providing new teaching accommodation. This has been seamlessly stitched to the original building and forms a bridge between two existing staircase towers. Crucial to the brief was access to the outside for pupils and staff. An updated covered play area for Early Years has been added to the ground floor, while new roof terraces created on levels one and three provide outside teaching areas for older pupils.
The new wing is organised around a generous internal circulation space incorporating benches, coat hooks and open access toilets, with clerestory glazing and glazed side panels drawing in natural light. Bright yellow tiles and toilet doors add colour to the spaces, with circular steel columns picked out in St Christina’s blue. A new group room supports one-to-one learning and a ‘calm space’ for children, while a small niche in the corridor serves as an informal reading area.
The existing change in levels across the ground floor permitted generous ceiling heights in the new wing, which are punctuated by large rooflights in the two reception classrooms. The latter are linked by a full-height sliding folding door allowing flexibility in use. Glazed on three sides, the nursery has been repositioned, extended, and now incorporates a colourful kitchen that facilitates supervised baking and food preparation. The reconfigured layout also incorporates ancillary facilities, such as staff toilets, a shower, cleaning cupboards and a utility room.
The classrooms include full-width built-in storage, capturing sliding open tray storage, white boards and interactive tvs, as well as pinboards on most walls. Full-height corner windows on the rirst-floor classrooms provide views to the external learning terrace located on the same level. Ventilation is provided by a mixed-mode system combining ceiling-mounted natural ventilation heat recovery units connected to external louvres set within the window system, working in conjunction with opening windows. Floating ceiling rafts provide lighting and acoustic control.
Outside, new brickwork matches the existing masonry with patterned brickwork adding visual interest below cill level. Punched windows incorporate horizontal brise soleil, and cast stone detailing follows the existing floor slab lines. The terraces are populated with planter and overlook sedum roofs. Inside, timber is used extensively in the form of slatted ceilings, window cills, wainscot panelling and pinboards, creating a sense of warmth and calm. Daylight is optimised through a bronze glazing system, large rooflights and internal clerestory glazing.
The second phase of the masterplan will see the main entrance reconfigured, the kitchen relocated away from the main entrance and the main hall refurbished.
Additional Images
Credits
Architect
Paul Murphy Architects
Structural engineer
Elliott Wood
Services engineer
SVM/BDS
Client
St Christina’s Preparatory School










































