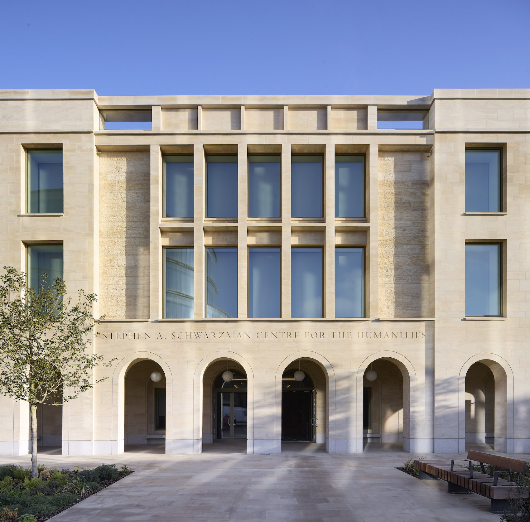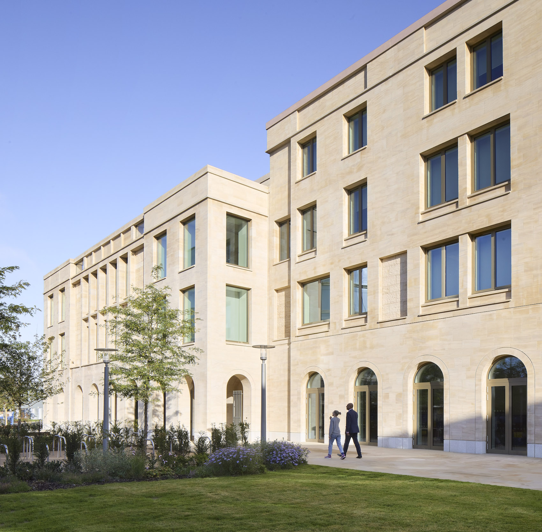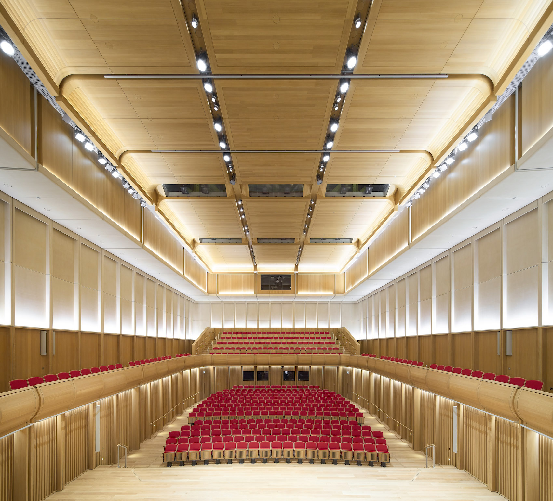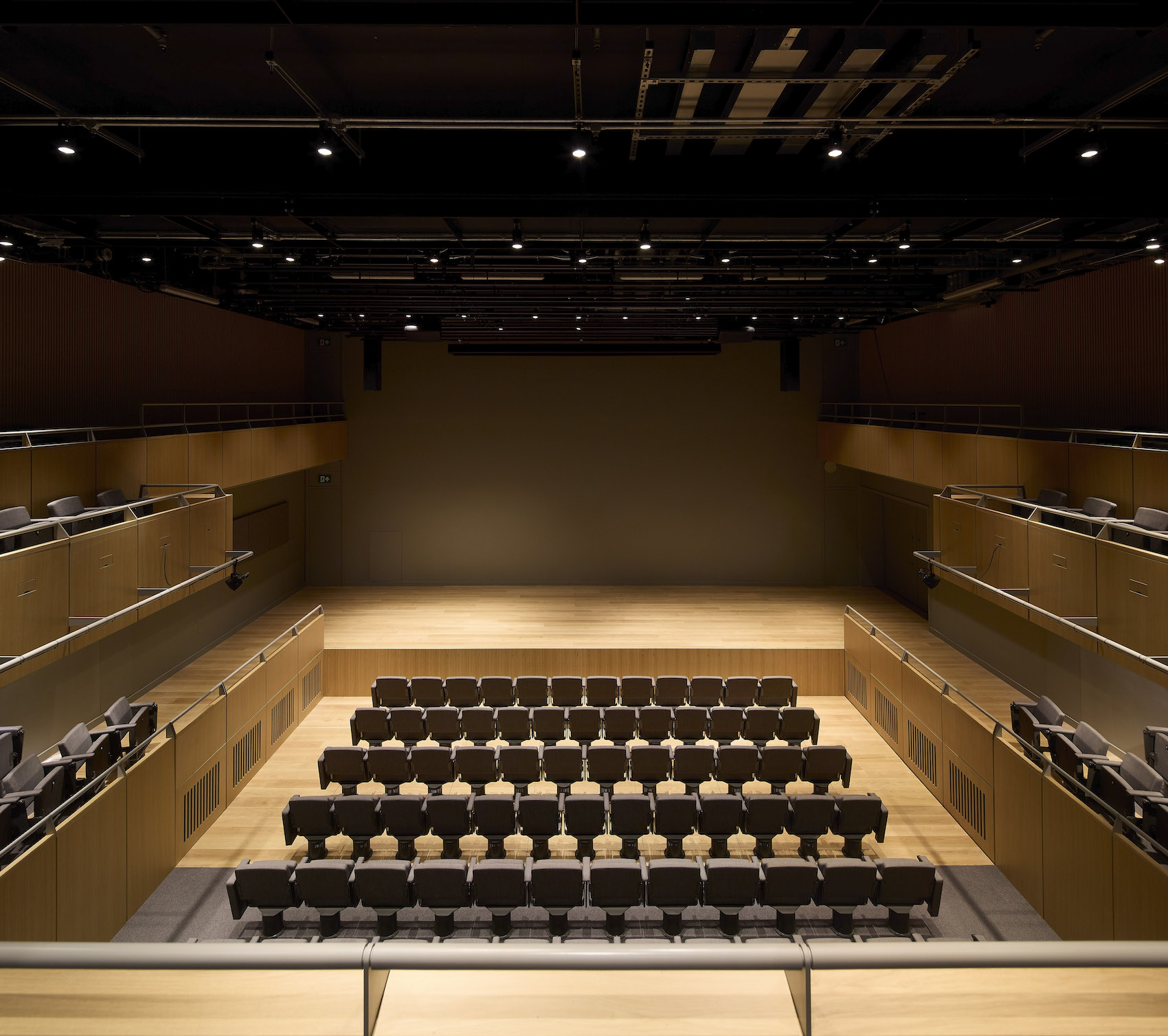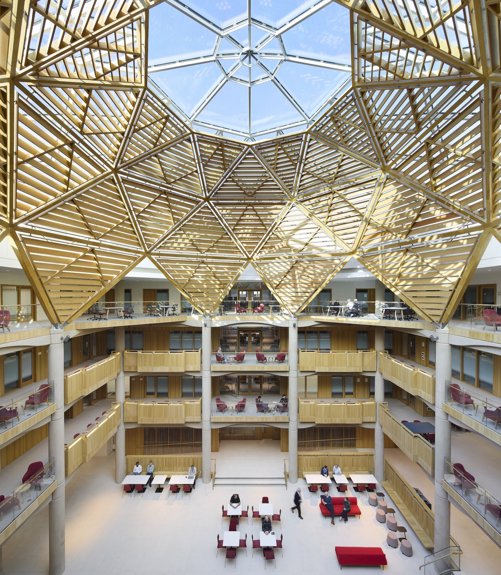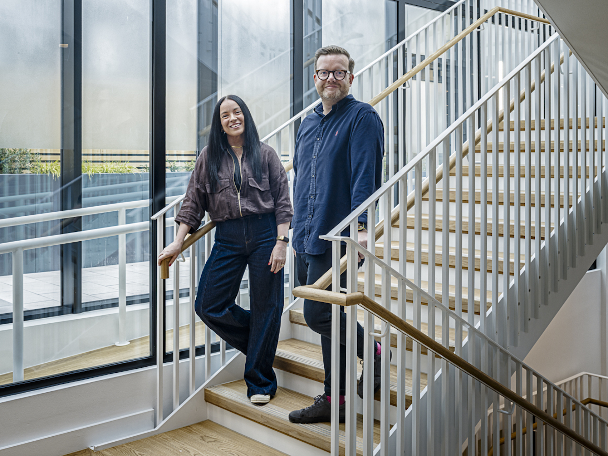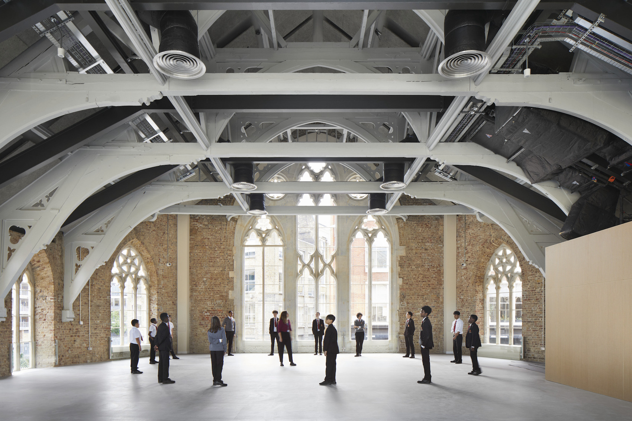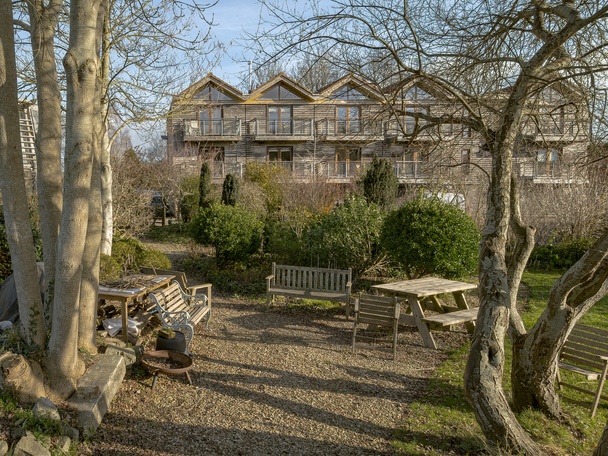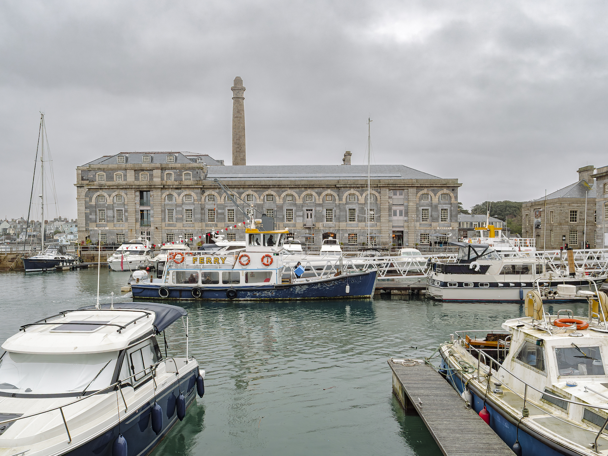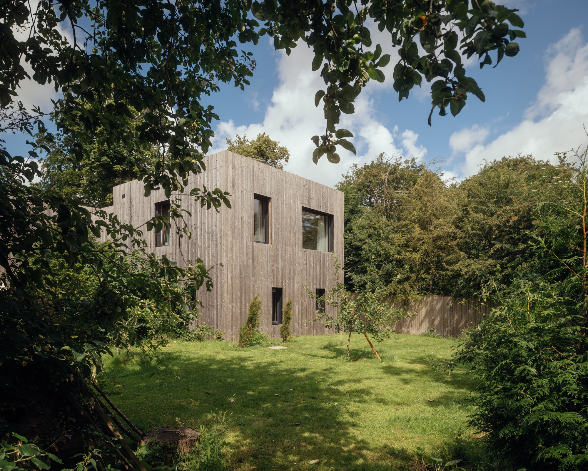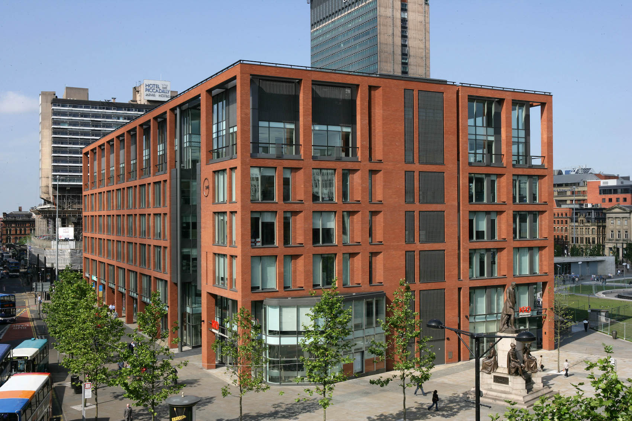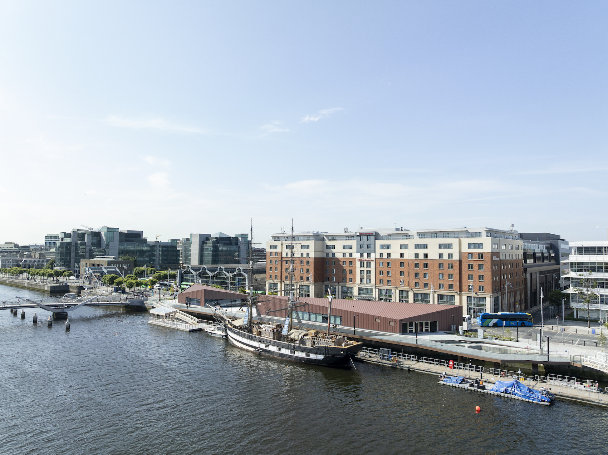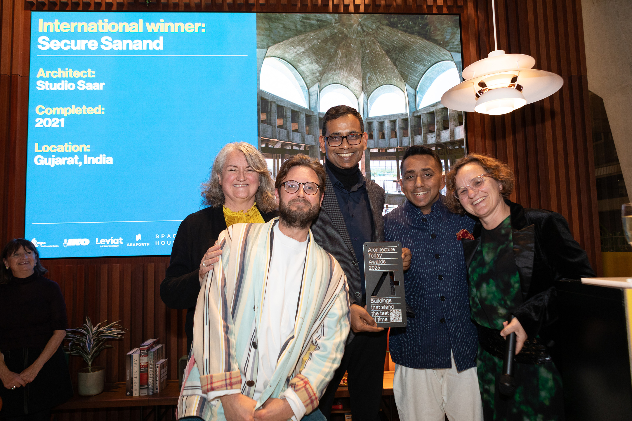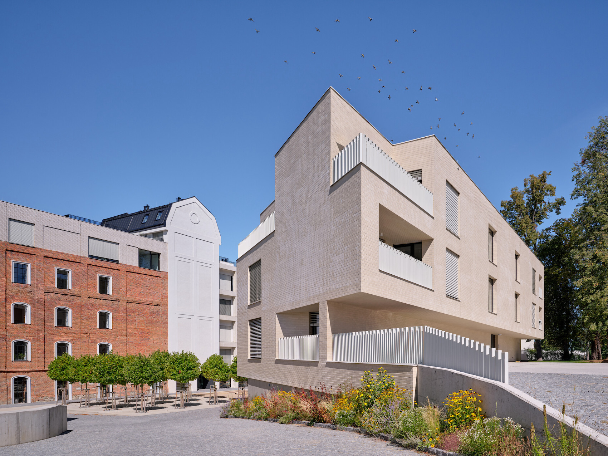Hopkins Architects have designed the University of Oxford’s largest single building project, opening to students in October 2025 and to the public in April 2026.
Designed by Hopkins Architects – who won commission through a competition – the Stephen A. Schwarzman Centre for the Humanities is the largest single building project ever undertaken by the University of Oxford. Situated to the north of the city’s centre between Woodstock Road and Walton Street, the Radcliffe Infirmary Quarter is a 10 acre site that has been under development since 2009.
Since the University’s occupation of what was previously the Radcliffe Infirmary, much of the surrounding masterplan had either been completed or was in early stages of development. The New Radcliffe House by Hawkins\Brown opened in 2012, Herzog & de Meuron’s Blavatnik School of Government in 2015, and Niall McLaughlin’s Somerville College student accommodation later in the same year. All developments left a large hole at the centre of the masterplan, and increased the challenges posed by a rapidly changing architectural landscape.
External view of the Stephen A. Schwarzman Centre for the Humanities
The building is clad in a mixture of Clipsham limestone and cream brickwork, sitting comfortably among Oxford’s traditional limestone palette. There are two main entrances located to the north and south of the colonnade façade, the former establishing a more formal relationship with the Radcliffe Observatory, while the latter faces Somerville College, surrounded by gardens and public walkways.
View of the Sohmen Concert Hall
The centre houses two Institutes, for Ethics in AI and the Oxford Internet Institute, as well as seven academic departments which were previously spread across 26 locations: Music, English Language and Literature, History, Linguistics, Philology and Phonetics, Medieval and Modern Languages, Philosophy, and Theology and Religion. Under the same roof is the combined collection of seven libraries, a 500-seat concert hall, 250-seat theatre, 100-seat cinema, comprising of over 25,300 square metres of space and nearly 1000 rooms.
View of the 250-seat theatre
Colonnades, landscaping and external rooms soften boundaries between the building’s academic and public uses. The route through the building seeks to avoid conventional barriers to entry and is punctuated by public space of varying scale and character. As such, the centre is as much civic as it is academic, and as a public building, seeks to broaden the University’s presence in the world around it and the cultural setting beyond.
View of the Great Hall
Four storeys in height, the building is arranged around a central atrium that forms the Great Hall which, topped with a double dome of glass, steel and wood, is likely the largest covered public space in Oxford, and seeks to act as public forum for the city at large.
The ground floor is publicly accessible and houses an exhibition space, a cinema, a museum, learning centre, cafe, recording studios, and the events centre for the Institute of Ethics in AI. Each is arranged off a linked series of central spaces running through the building from north to south. Below the Great Hall, the lower ground floors house performance spaces which cluster around a foyer that doubles as an informal venue. Meanwhile the upper three floors are dedicated to teaching.
View of the dome above the Great Hall
The building is also on track to achieve Passivhaus certification by the end of 2025, making it the largest Passivhaus scheme in England and the only Passivhaus concert hall in the world. Materials were chosen for longevity and performance, hence use of low carbon concrete and an all-electric site have reduced the carbon footprint, contributing to the building meeting the new UK Net Zero Carbon Building Standard limits for space heating demands and operational carbon emissions.
The project began on site in February 2023 and will open to the academic community in October 2025, and to the public in April 2026.
Credits
Architect
Hopkins Architects
Construction Partners
Laing O’Rourke
Structural Designer (novated)
AKT II
Building Services Designer (novated)
Max Fordham
Theatre Consultant
Charcoalblue
Acoustic Consultants
Arup and Max Fordham
Passivhaus Consultant
Etude
Fire Engineer
Fire Ingenuity
Landscape Design
Gillespies
Project Manager
CPC Project Services
Cost Consultants
Arcadis
Contractor Architect
Purcell
Mechanical & Electrical Services
Crown House
Piling and structure
Expanded Piling
Facades
Vetter
Windows and doors
Britplas
Hybrid steelwork
Severfield
Dome
Novum
Performance space fit out
James Johnson
Timber linings
WJL
Joinery
Quest
AV and IT Consultant
Hewshott


