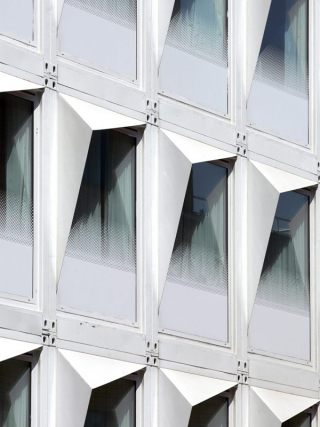Doone Silver Kerr’s ‘aparthotel’ in London’s Waterloo is constructed from recycled shipping containers
Designed by Doone Silver Kerr (DSK), Stow-Away is an ‘aparthotel’ located close to London’s Waterloo Station within the Lower Marsh Conservation Area. Responding to demands for more flexible living in the capital, the project blends the design qualities of a boutique hotel with the privacy of an apartment to provide adaptable, high-quality urban accommodation where city dwellers can live, work, eat and sleep.
With a focus on simplicity, robustness and durability, the five-storey modular development comprises 20 rooms/apartments, each formed from a recycled, nine-metre-long shipping container. Inside, the metal ‘walls’ are clad with self-finished surfaces, such as stone and stained plywood, maximising the internal dimensions, while also ensuring durability and longevity.
Typical upper floor plan; room plan
The containers are designed to function as self-contained, independent structures, and include kitchens fitted with dishwashers, sinks, microwaves, portable hotplates, cutlery, crockery and saucepans. The beds are designed to be multi-functional, with wall cushions to adapt for TV viewing. A muted colour palette subtly shifts from light to dark to evoke a greater sense of space, and to further ensure guest comfort by preventing a ‘tunnel effect’ sensation. On the ground floor, a reception area and wine bar provide a new destination for locals and visitors alike.
A key aspect of the design was to embrace the surrounding urban environment, with the semi-enclosed back of the hotel allowing guests to view the Southbank and local landmarks such as the London Eye. Acoustic rubber pads of varying densities have been applied to each floor to mitigate against vibrations and sound from the nearby railway line.
Projecting fins – applied as a sculptural, welded steel screen – give the facade a distinct identity, as well as a degree of privacy and solar‐shading. The faceted screen alters the appearance of the building when viewed from different angles, with the deep orange interior facet of each fin referencing the weathering steel of the shipping containers. Fixed, double‐glazed window units employ a frit to the lower half to further maintain internal privacy.
Additional Images
Credits
Architect
Doone Silver Kerr
Structural engineer
Price & Myers, JMS Consulting Engineers
Services engineer
Ferguson Brown
Client
Stow Projects & Ciel Capital


























