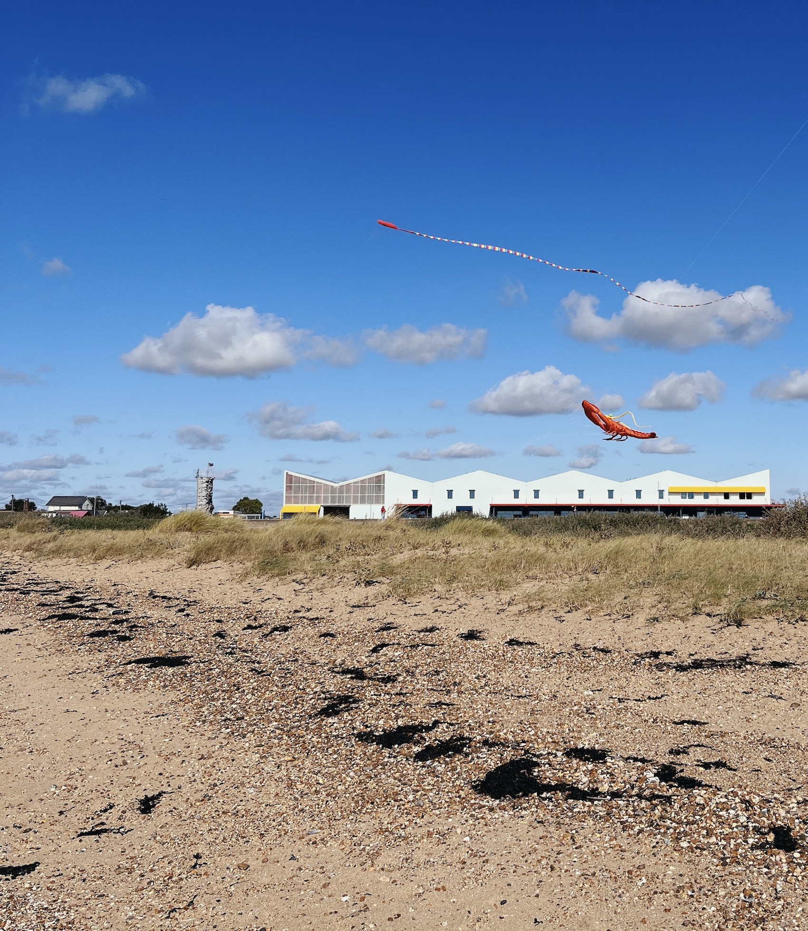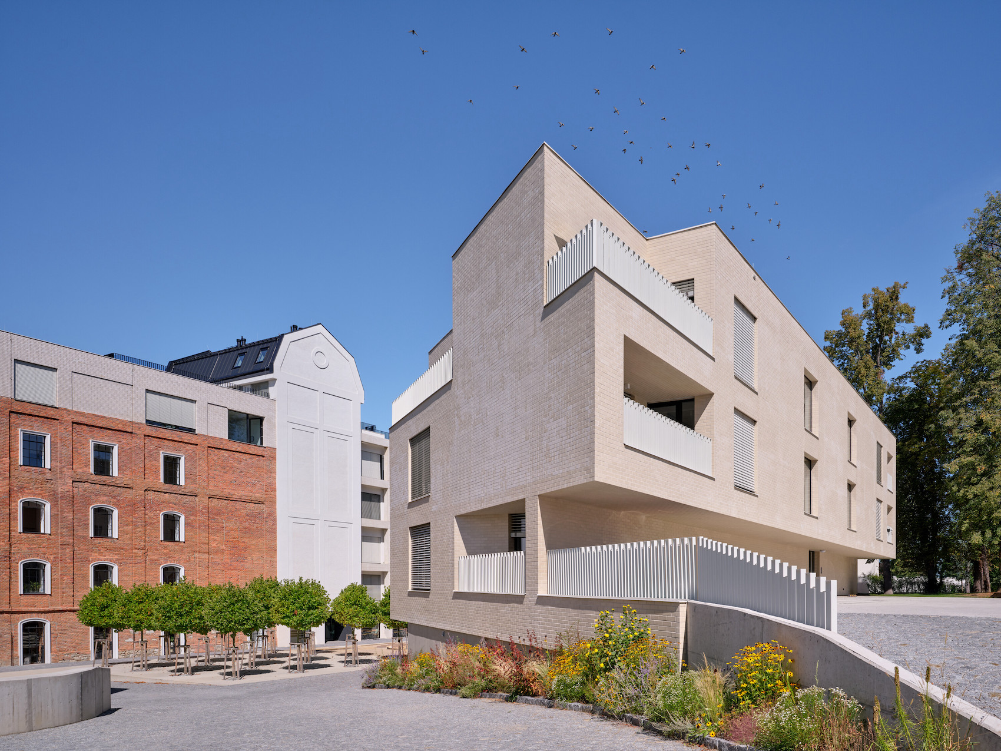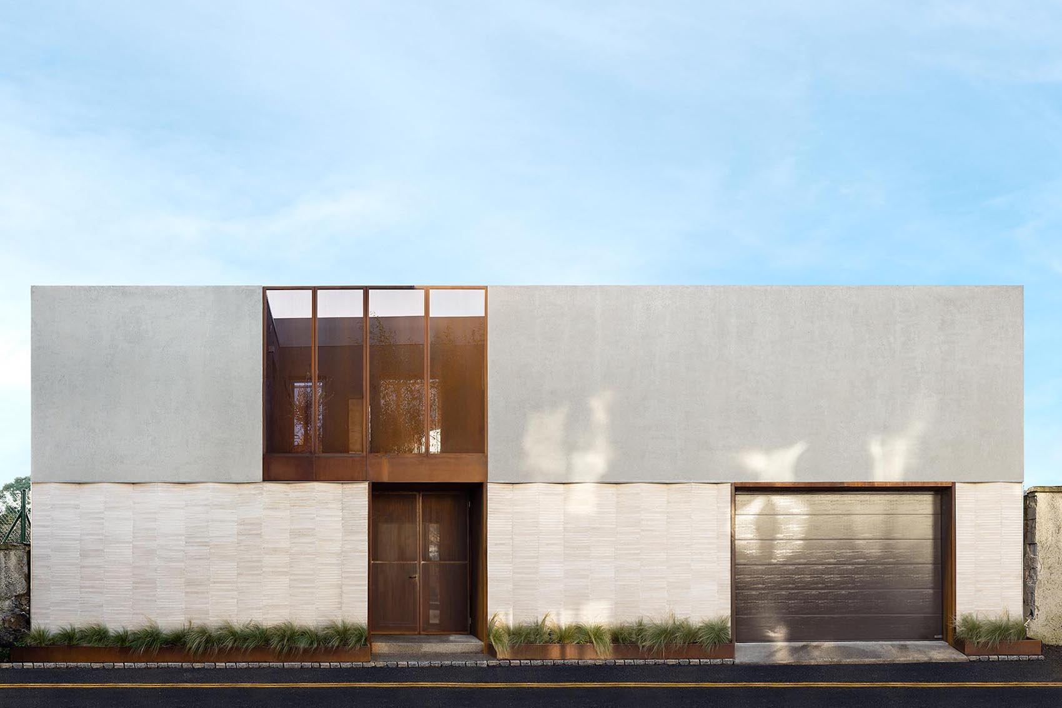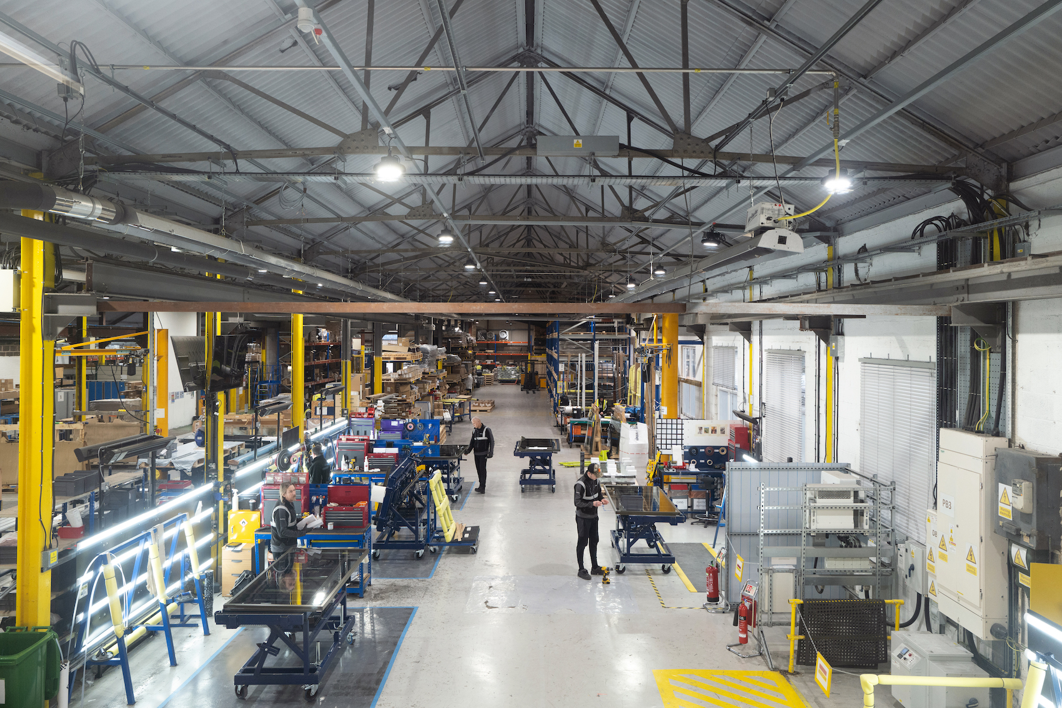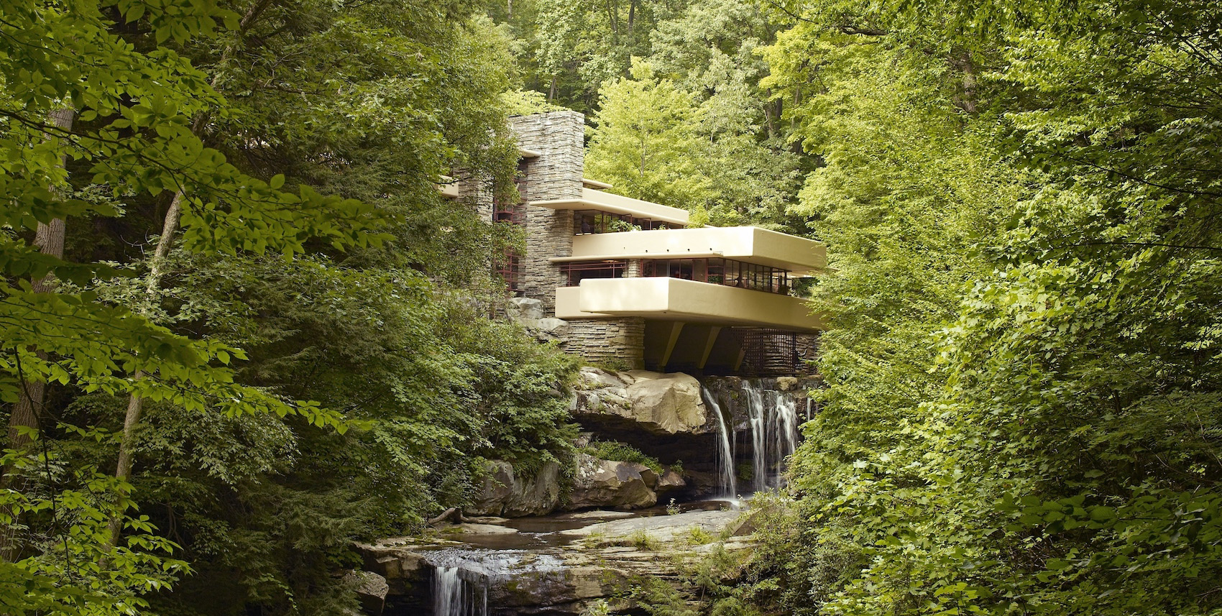HAT Projects’ carefully tuned decorative shed strikes a balance between utilitarian good sense and a playful pop sensibility while giving Jaywick Sands in Essex the key spaces that it lacked.
The Essex coast has long offered Londoners an escape route from the city. In the early 19th century, paddle steamers took day trippers down the Thames Estuary to the sandy beaches of Southend. Later, the railways and the arrival of the car led to the development of Clacton-on-Sea, Frinton- on-Sea and Walton-on-the Naze as coastal resorts. The seaside village of Jaywick Sands – situated just to the south of Clacton – developed in the early 20th century in response to ever greater demand for seaside excursions.
In the late 1920s, entrepreneur Frank Stedman bought up a section of coastal marshland, divided it into plots and sold these off to Londoners eager to build themselves a seaside getaway. Stedman, an early enthusiast of the automobile, laid out part of his new village in the shape of a car radiator, called it Brooklands after the Surrey motor racing circuit and named the streets after manufacturers. The grid of roads is like a roll call from a lost industry: Hillman, Sunbeam, Wolseley, and Austin. Today, their potholed character appears at ironic odds with Steadman’s automotive dreams.
A lack of proper infrastructure, as well as the flimsiness of the houses themselves, led Stedman and his plot-holder community into a long-running dispute with Clacton Council over the development’s legitimacy. Despite this and against the odds, the seasonal holiday chalets stayed, slowly mutating into year-round dwellings.
The ground floor contains a series of small retail spaces.
In his 1968 Shell Guide to Essex, Norman Scarfe dismissed Jaywick as mere “shackery by the sea”. The village doesn’t even merit its own section in Essex: Buildings of England by Nikolaus Pevsner, and is included only as a footnote to its coastal neighbour Clacton. There is a sense that Jaywick has been forgotten by more than architectural historians. ‘Plotland’ developments, such as Jaywick, were rarely valued by people beyond the communities that lived in them and most disappeared in the post war period, swept away by later developments. Despite this and significant economic challenges, the disastrous floods of 1953 and several attempts at demolition, Jaywick is a rare survivor.
Today it is a remote and isolated place. The streets of tiny houses – many transformed by an ill-conceived upgrade in the 1980s, which involved unsuccessfully rendering over their numerous construction problems – are poorly suited to the harshness of the conditions. Their fragility is a fact rather than merely a feeling. Jaywick lies below high-tide level and rising sea levels make its future uncertain.
A double-height multi-purpose space provides much needed space for markets, events and gatherings.
HAT projects, an architecture practice based in nearby Colchester run by Hana Loftus and Tom Grieve, first became involved in the town in 2018. They were appointed by Tendring District Council as part of a team, including fellow architects Maccreanor Lavington and DK-CM along with developer Igloo, to write a Place Plan for the town’s development. It quickly became obvious that any meaningful plan was dependent on developing Jaywick’s flood defences first. The cost of this has proved a major stumbling block to taking the Place Plan forward, but the research and observation that underpinned it have led to one meaningful new project.
While the Place Plan was parked, Tendring commissioned HAT to develop the case for a new building that would provide key spaces that the village lacked: a café, shop units, office space and a marketplace. The development case for this was followed by a successful grant application to the government’s post-Covid Getting Building Fund. The project was awarded £1.972m with additional funding from Tendring District Council and Essex County Council.
A café occupies the entrance corner. Much of the ‘architecture’ lies in an astute choice of materials and the bold selection of colours.
The result is Sunspot, a mixed-use building that aims to fill many of the gaps in Jaywick’s needs. Overlooking the churning North Sea and named after the amusement arcade that once occupied the site, Sunspot is, at first glance, a simple shed; a hard- nosed, no-frills gesture. The ground floor contains a series of small retail spaces with a café occupying the entrance corner. At the other end is a double-height multi-purpose space for markets and gatherings. At first-floor level there are studios and business start-up spaces. This eclectic mix of uses has been well-accommodated within an essentially straightforward shell. It is in the detail and in a certain generosity of spirit that Sunspot comes alive.
Site plan; ground- and first-floor plans.
If it is a shed though, it is a carefully tuned one that adds a layer of civicness to its commercial aesthetic. This happens at a programmatic as well as a symbolic level. The ground floor includes a set of public toilets, accessed from outside so that they feel like an extension of the beachfront. Sunspot also incorporates its own bus stop, a bright yellow awning attached to the street elevation sheltering a long, generous bench. Here is an example of the architect spotting an opportunity to add more to the programme, seeing the project not just as an isolated building but a piece of public infrastructure.
The market hall is lit by a large, arched opening, as if someone with a metaphorical angle grinder had simply cut it out of the corrugated cladding. The red painted steel frame is reminiscent of the high-tech of the Reliance Controls factory by Team 4.
In a similar vein, the market hall is lit by a large, arched opening, a sort of minimalist ‘Serlian’ window, as if someone armed with a metaphorical angle-grinder had simply cut it out of the corrugated cladding. The tension between the utilitarian materials and these more architectural inflections gives the building much of its meaning. A lot has been done with rather little. A tender budget of £2,300 per-square-metre was eventually increased to £2,800 – largely as a result of the cost of asbestos removal from the ground – but it is stretched as far as it can go. Much of the ‘architecture’ lies in intelligent moves, an astute choice of materials, and the bold selection of colours. If there is evidence of saving money it is in the landscaping: the building sits in a sea of (permeable) tarmac.
The peppermint green shed with its bright red awnings and buttercup yellow add-ons feels both aspirational and ordinary.
There are subtleties to the way the shed is treated and a real pleasure in the rhythm of the gable ends and the bright red painted steel frame that runs through the interior. It’s a little bit like the early high-tech of the Reliance Controls factory by Team 4 or even the house that Richard and Su Rogers designed for the sculptor Humphrey Spender, not so far away in Ulting. Hana Loftus cites other references: the decorated sheds of nearby Walton-on-the- Naze, vibrantly coloured, utilitarian structures filled with flashing lights and the sounds of a thousand video games.
The first-floor studio and office spaces are already being let to local businesses and start-ups.
Despite its roots as a paean to the automobile, Jaywick has low car ownership (one in two families don’t have one) and there is very little employment on offer. Travelling to shop or find work is challenging. The market hall offers an important retail space, while the office units are already being let to local businesses and start-ups. On the day I visited, the strong breeze coming off the North Sea had not stopped market stall holders from setting up. Bread, cakes, baby clothes, crystals and other nick-nacks were somewhat improbably on sale.
First-floor office.
Sunspot is what the architects term a ‘long meanwhile’ building. If the Place Plan moves forward and Jaywick’s future is secured through new flood defences, then the site might become viable for new housing. The idea then is that the building could be relatively easily dismantled and re-sighted elsewhere. In this sense it comes close to achieving the early ambitions of high-tech, an adaptable, demountable architecture utilising industrial techniques. It even comes with a manual for dismantling, Cedric Price-style. Whether this comes to pass may be moot, but the intentions seem admirably far-sighted.
Conceived not as an isolated building but as a piece of civic infrastructure, Sunspot incorporates a bus stop; an awning sheltering a generous bench.
HAT describe their approach in Jaywick as one that avoids being too precious whilst also raising the game of what’s possible. Their peppermint green shed with its bright red awnings and buttercup yellow add-ons feels appropriately both aspirational and ordinary. When I saw the planning drawings for Sunspot, I worried that it was perhaps too pared-back, too pragmatic. In reality, it successfully walks a smart line between utilitarian good sense and a playful, ‘Pop’ sensibility. In a tough climate, the architects have managed to make something that solves some current problems whilst offering cause for optimism for the future.
Additional Images
Credits
Architect, landscape architect
HAT Projects
Structural engineer
Momentum
Services engineer
Ingleton Wood
Quantity surveyor
Potter Raper Partnership
Main contractor
TJ Evers
Funding
Tendring District Council, Essex County Council, Getting Building Fund via SELEP
Client
Tendring District Council
Cladding and roofing
APL
Windows and glazed doors/shopfronts
Comar
Sliding doors
Assa Abloy
Rubber flooring
Nora
Screeds and resin flooring
Isocrete








