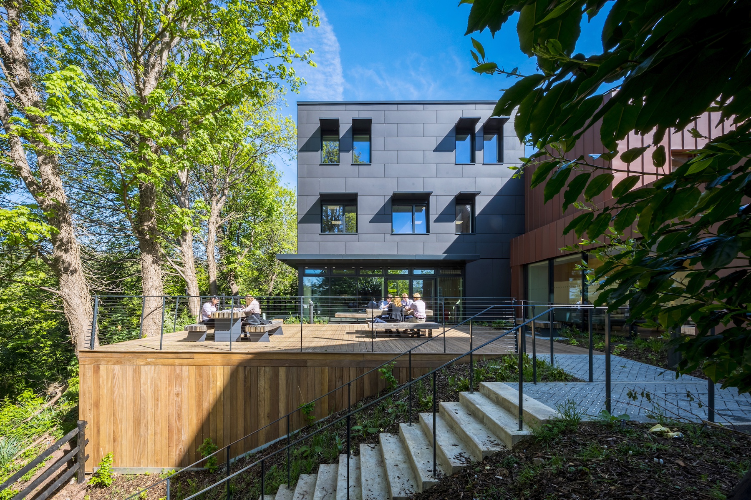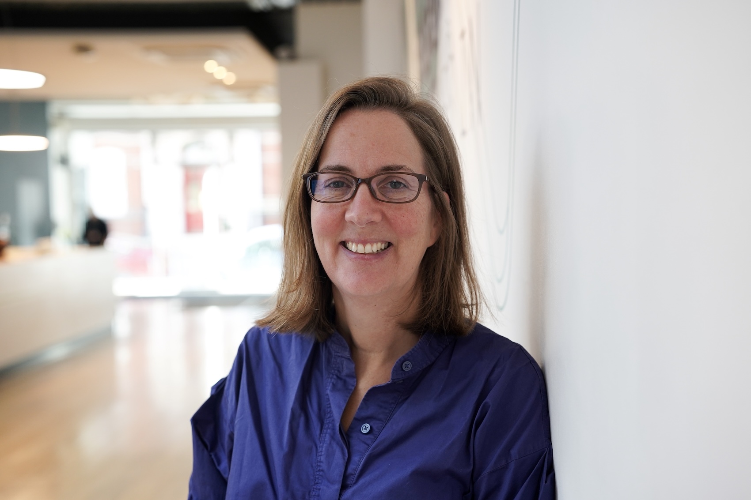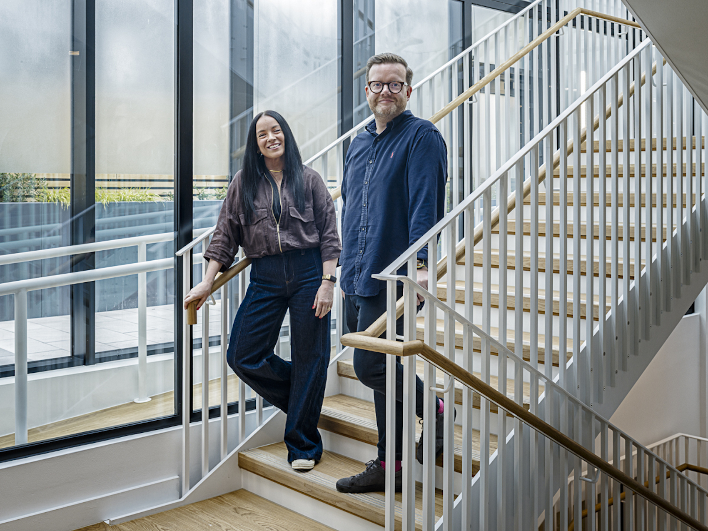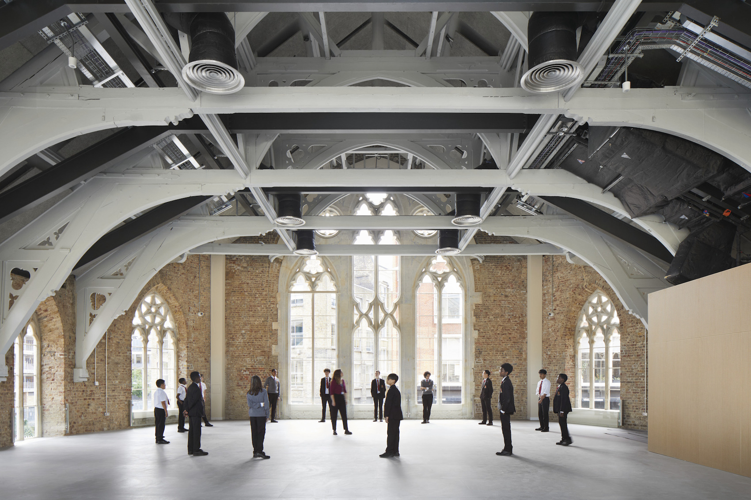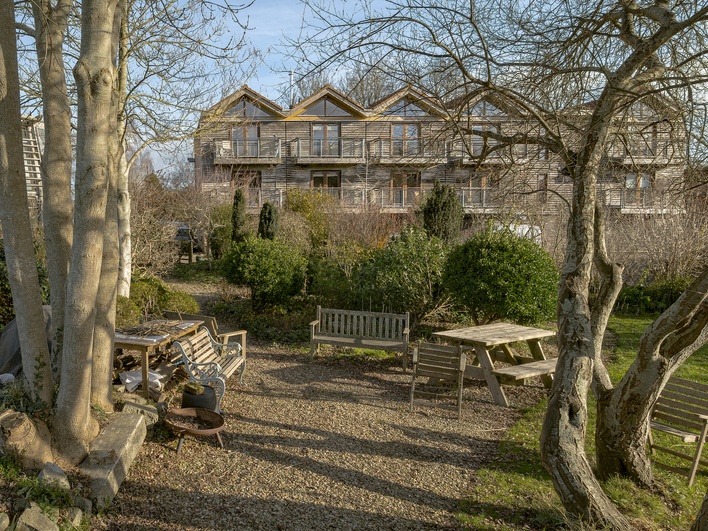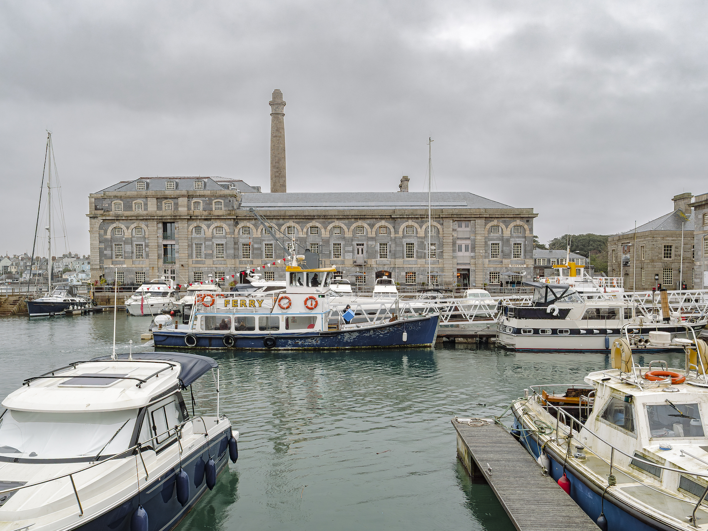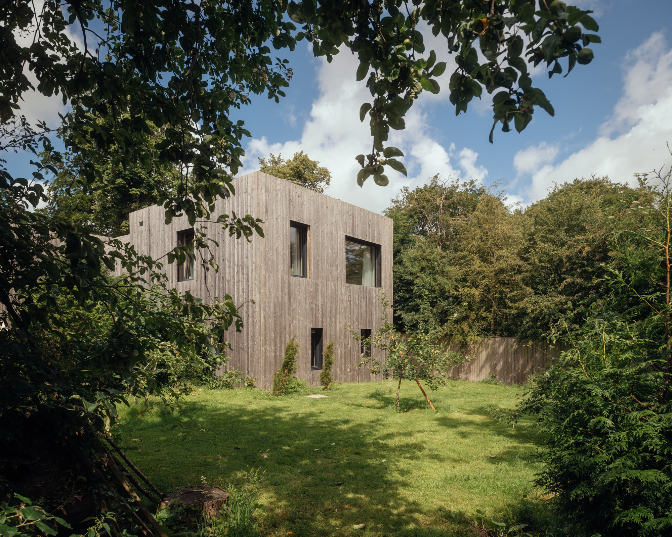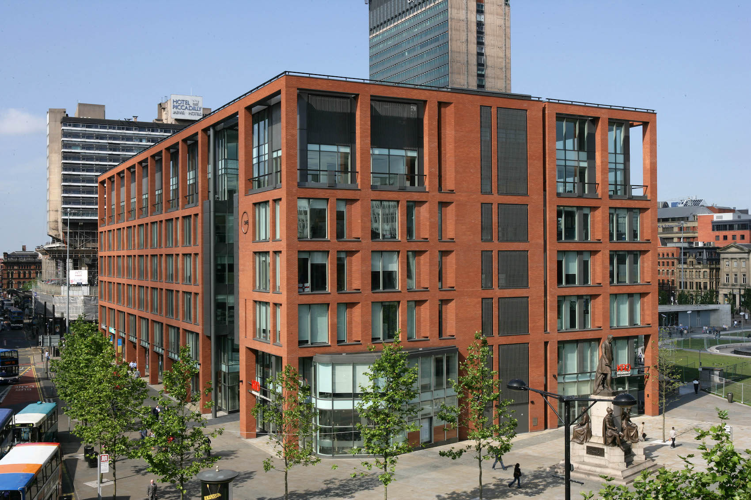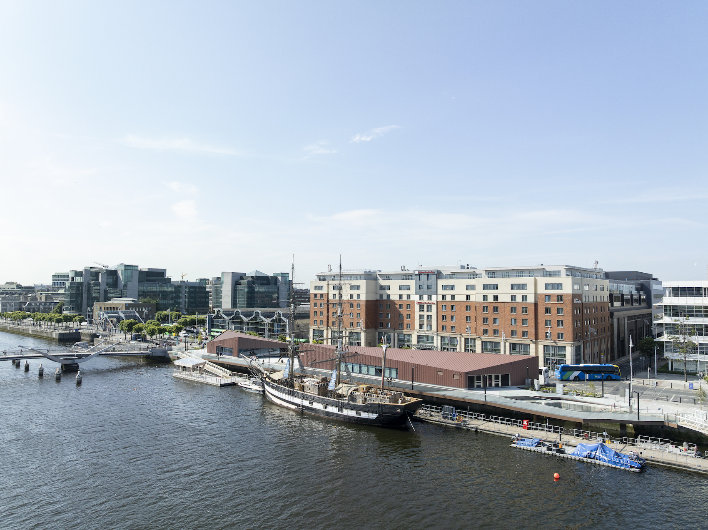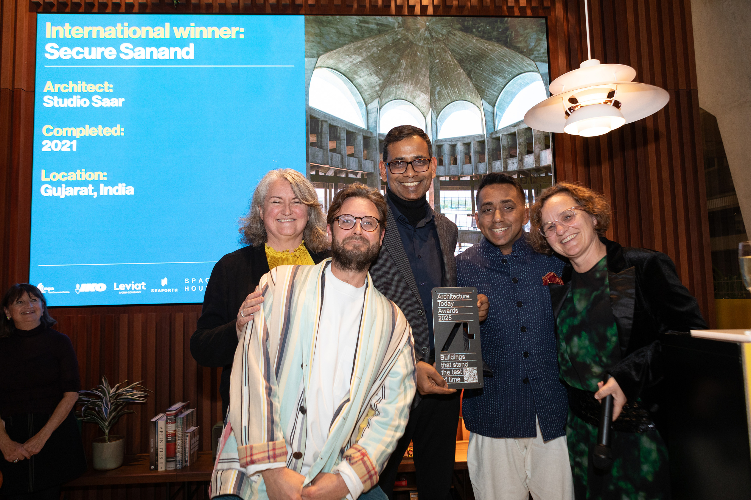Watch the AT webinar, in partnership with Ash & Lacy, Michelmersh, and Schüco, which explores the future of sustainable façades, and how reuse and circular economy principles are reducing their environmental impact.
This AT webinar, supported by Ash & Lacy, Michelmersh, and Schüco, explored the future of sustainable, multitasking façades, and how reuse and circular economy principles are reducing their environmental impact and achieving cost savings. Chaired by AT Editor Isabel Allen, the speakers comprised Dr Jonathan Evans, CEO of Ash and Lacy; Andrew Rogers, Director of JM Architects; Rebecca Hartwell, Façade Consultant at Eckersley O’Callaghan; Stuart Hosier, Southern Regional Architectural Manager at Schüco; Stefan Trifonov, Head of Engineering at Schüco; and Ed Williams, Partner at Fletcher Priest Architects.
Speakers (clockwise from top left) Stuart Hosier, Ed Williams, Andrew Rogers, Stefan Trifonov Rebecca Hartwell, and Jonathan Evans
Dr Jonathan Evans started with an overview of strategies to reduce the C02 emissions of building façades, looking at material procurement, specification, project delivery and design. In a provocative presentation he underlined the difficulty of making informed choices between different materials given the wealth of greenwashing and unreliable data in the marketplace, as well as uncertainty surrounding availability, pointing out that 34 per cent of FSC-certified timber manufacturing facilities are in Russia, Balarus and Ukraine.
Ash & Lacy’s VariAL TF through-fix aluminium rainscreen cladding system at Perry Barr Station in Birmingham
While welcoming the fact that ‘buildings, arguably, are becoming like mars bars. They’re just getting smaller, lighter and thinner’, Evans criticised BREEAM for awarding points for seating within seven metres of a window (encouraging buildings with generous glazing), and called for the introduction of a formal end-of-life directive to put pressure on manufacturers to take back materials at the end of their life and work out an economical way of recycling them.
Designed by JM Architects, Bolton Central is a five-storey office building forming part of Transport for Greater Manchester’s £48m Bolton Interchange masterplan.
Andy Rogers presented a case study on Bolton Central, a speculative office block JM Architects developed for Bolton Council in 2014. Rogers explained that the initial plans for a ‘’glass box’ were rejected on grounds of cost and sustainability. The team settled on a solid brick façade, a decision which also made it easier to meet the brief for a flexible building that could be subdivided internally as required. Conceived as a backdrop for a new public space, the main façade evokes the proportions of the town’s historic civic buildings, while faceted brickwork provides visual interest and deep shadows. Supplier FabSpeed worked closely with the design team to deliver the complex geometries and crisp details that give the building its character and strength.
The contemporary façade as a multi-material system
Rebecca Hartwell presented her research into material efficiency in architectural glass and façade design, and outlined issues that are preventing the widespread replacement, recycling and reuse of components and materials used on façades. A key issue is the complexity of many contemporary façades, which have become increasingly sophisticated in a bid to meet ever more stringent demands in terms of operational performance. Taking the example of glazed façades, Hartwell explained how the variety of elements, including types of glazing and functional components, such as photovoltaics and connections, often use complex adhesives, which mitigate against recycling and reuse. This complexity also causes issues across the building’s life cycle as different elements have different service lifetimes. For example aluminium or steel framework may have a lifetime of 60 years or more, while motorised elements may have a typical service life of 15-25 years.
Key steps to supporting a take-back supply-chain within the façade industry
Asking the question ‘how can we continue to build façade systems in a way that maintains improvements in operational energy but not at the expense of embodied energy?’ Hartwell identified key areas where work needs to be done. These include improved infrastructure to support recycling and reuse; research into ways of providing warranties to guarantee the performance of reclaimed systems; and improved education, guidance and regulations specific to the disassembly and reuse of materials.
The Minimal Wall concept by Schüco uses smart structural engineering to reduce the embodied carbon in façades
Stuart Hosier introduced Schüco Carbon Control, a framework the company has developed to track and minimise the embodied and operational carbon and the circularity of their products from the design stage, through construction and occupation to the building’s end of life.
Schüco now offers three grades of aluminium: standard, low carbon and ultra-low carbon
Stefan Trifonov introduced Minimal Wall, a smart tool that uses engineering principals to minimise the quantity of aluminium used in its components, hence reducing the amount of embodied carbon in a façade. He stressed that the focus on reducing material consumption is ‘just one tool in our toolbox’ and sits alongside a broader strategy to reduce carbon across fabrication, transportation and installation. Hosier added that the company now offers three grades of aluminium: standard, low carbon and ultra-low carbon, which contains a minimum of 75n per cent post-consumer scrap recycled content.
55 Old Broad Street is a 24-storey, masonry and glass office development in the City of London, designed by Fletcher Priest
The final speaker, Ed Williams, presented a case study on the façade of 55 Old Broad Street, a London office building for Landsec that has recently been submitted for planning. In keeping with the practice’s philosophy of ‘retain, reuse, repair, repurpose and reimagine’ the project retains some of the existing buildings and re-uses materials already on site where possible. The practice used computer generative design to develop a façade based on a range of panels that respond to contextual variables, including solar gain, views and requirements for privacy.
Diagram showing the optimisation of precast façade panels in response to environmental parameters
The design team whittled hundreds of possible permutations down to 15-20 different panel types – a manageable number in terms of procurement, complexity and cost. Williams explained how the design of the 23-storey façade reflects the practice’s move away from glass and aluminium towards more durable materials, in this instance low-cement concrete with high recycled aggregate content and a life expectancy of 120 years. “We’ve built glass towers in the past,” he said, “And glass can be used to produce very elegant buildings, but in the carbon narrative of today it’s not such a positive approach.”











