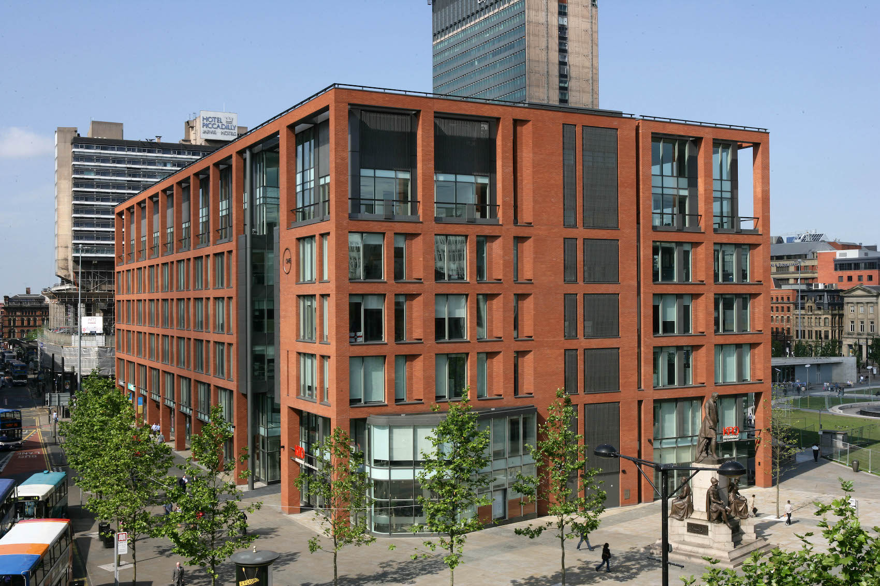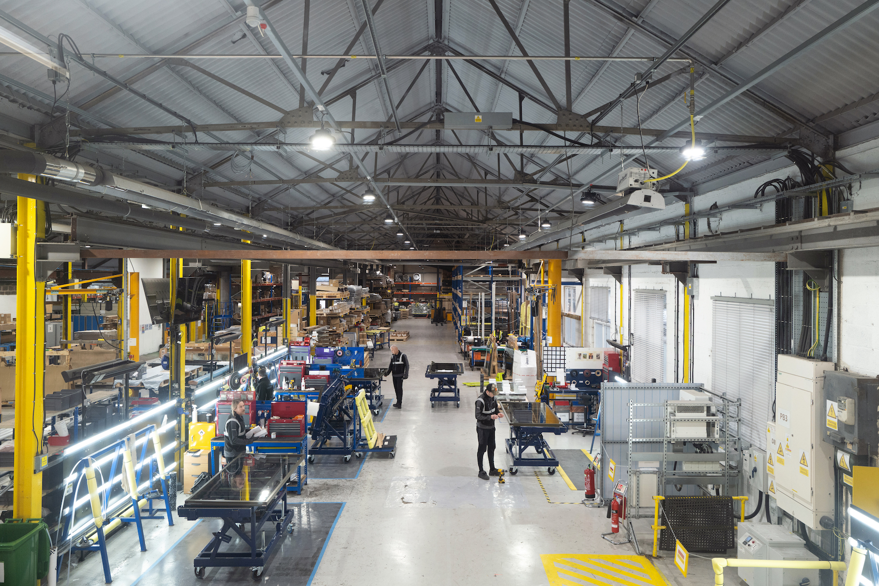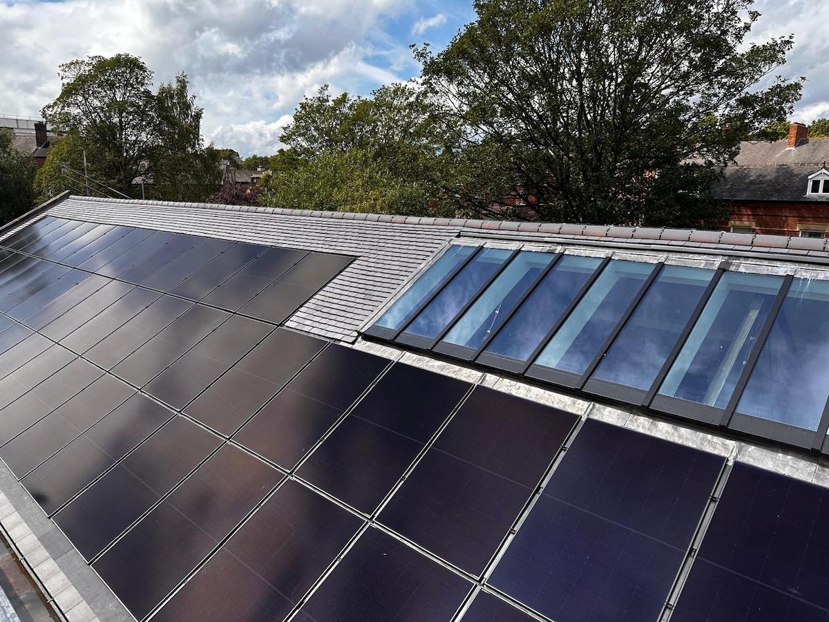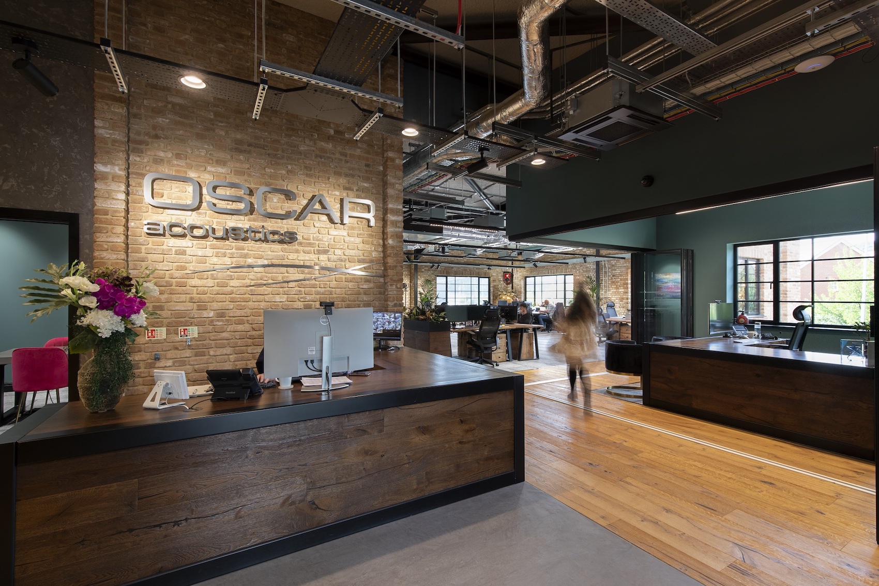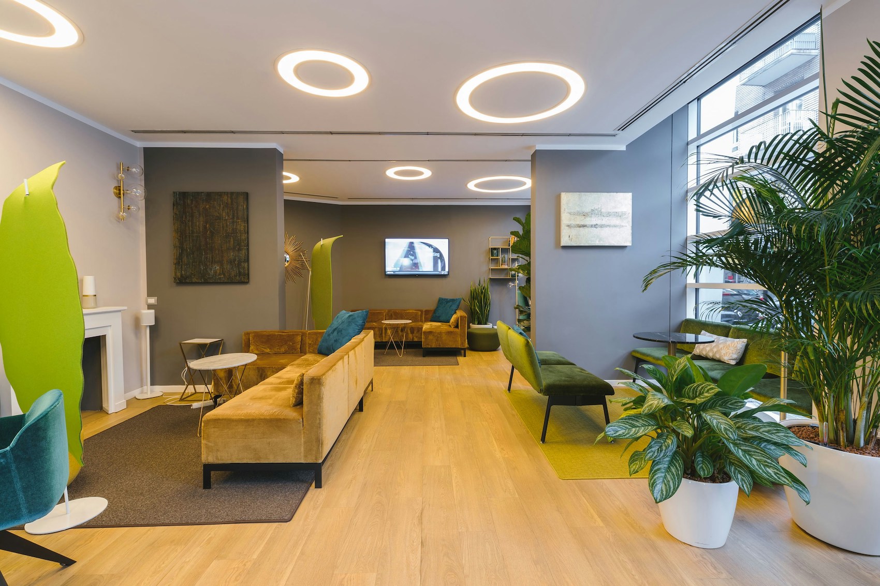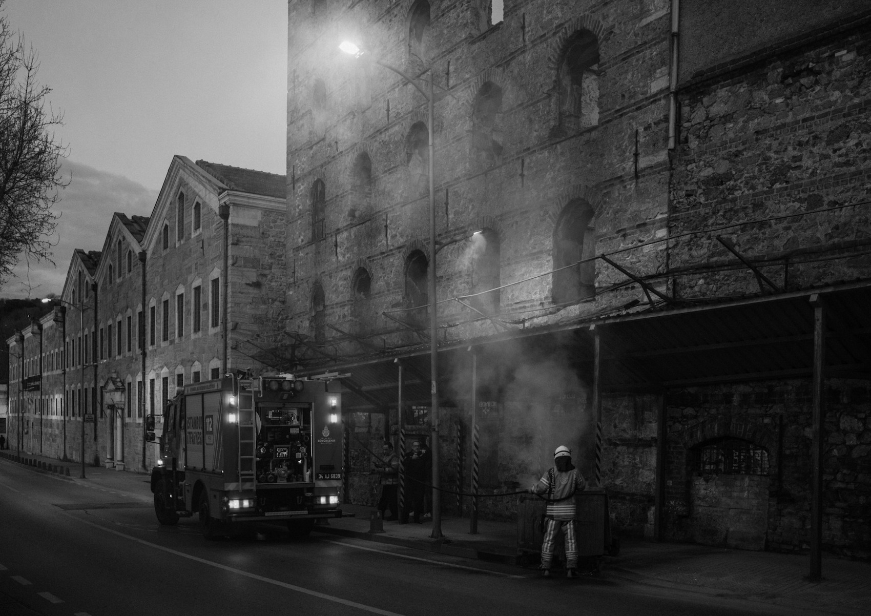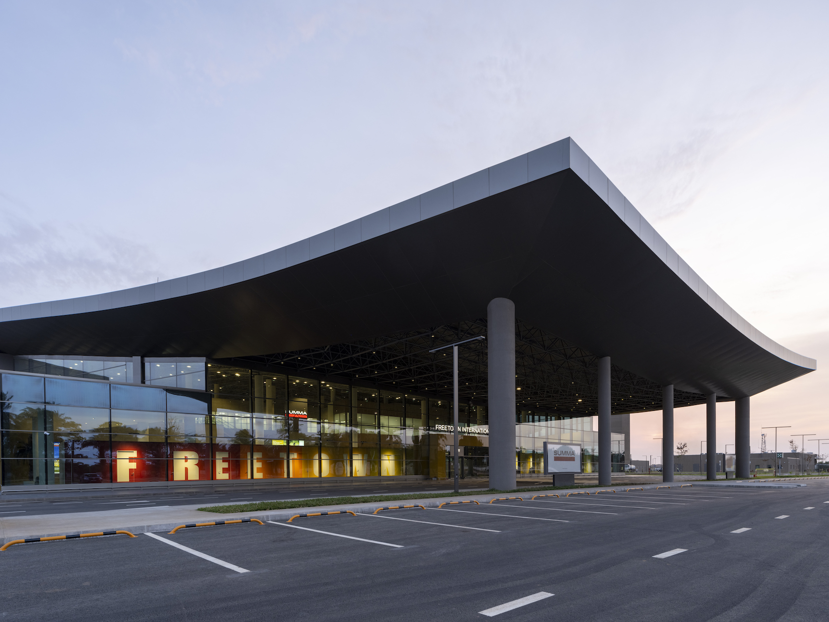Radmat explores the latest fire guidance for the design of roofs, terraces and balconies.
In association with![]()
The post-Grenfell Tragedy amendments to Building Regulations Approved Documents B (ADB) introduced ‘Specified Attachments’ within Regulation 7 for the first time, clarifying them as balconies, solar panels and sun shading. Under the requirements of Regulation 7 ‘Specified Attachments’ must be constructed using products that achieve a European Class A2-s1,d0 or Class A1 when tested to BS EN 13501-1 (sometimes referred to as ‘non-combustible’) to be acceptable for use in ‘Relevant Buildings’*. The only exception to this is the waterproofing membrane, which is exempted from this requirement under Regulation 7 (3) (g) membranes.
However, the exact definition of a ‘balcony’ remained vague until the publication of BS 8579:2020 Balconies and Terraces on 31st August 2020, which clarified the definitions for non-combustible balconies, whether thermally broken or cantilever, as:
- Projecting open balconies
- Projecting enclosed balconies
- Recessed open balconies
- Recessed enclosed balconies
All other forms of ‘balcony’ as listed below are classed and roof’s and do not carry the legal requirement to be ‘non-combustible’.
- Recessed open terraces
- Recessed enclosed terraces
- Access terraces are all roofs.
Terraces are also classed as roofs, but have a slightly different requirement depending on their distance from the boundary with the exit route required to be Broof(t4) regardless of boundary distance.
Within the roofing industry this has led to the rule of thumb that “if the construction is over air it’s a balcony, but if it’s over heated space its’s a roof”.
Combustible warm roof upstand board
So, if it’s classed as a roof on a relevant building to demonstrate compliance with the requirements of Approved Document B the installed roof system must be either tested to BS EN 13501-5 and classified as either Broof(t4), Croof(t3), Droof(t4), Eroof(t4) or Froof(t4) depending on the distance from the boundary, or be Compliant Without Further Testing (CWFT). However, in reality, most specifications are defaulting to a requirement of Broo(t4).
CWFT surface finishes are defined by as being either:
- Compliant with Commission Decision 2000/553/ EC of 6 September 2000:
- loose laid gravel with a thickness of at least 50 mm or a mass ≥ 80 kg/m2 (minimum aggregate size 4 mm, maximum 32 mm
- sand/cement screed to a thickness of at least 30 mm,
- or cast stone or mineral slabs of at least 40 mm thickness.
- a green roof with a substrate of at least 80mm deep containing less than 50% organic matter.
If it’s classed as a balcony (built over air) the entire build-up, apart from the waterproofing membrane, must be constructed of materials achieving fire performance class A1 or A2-s1,d0 to BS EN 13501-1, something called ‘non-combustible’. This includes the insulation board and surface finished, but the roof membrane which is exempt under Regulation 7(3)(g).
ProTherm RockFace A2 non-combustible inverted roof upstand board from Radmat
Despite this MHCLG approved clarification through BS8579:2020 there has remained a grey area in Approved Document B fire safety related to the type of insulation board that is required on vertical upstands that abut external walls, such as parapet walls. Working with MHCLG and NHBC, three roofing trade associations: National Federation of Roofing Contractors (NFRC), Liquid Roofing & Waterproofing Association (LRWA) and Single Ply Roofing Association (SPRA), have produced a guidance document clarifying the requirements for vertical insulation boards on flat roofs.
The thermal insulation board on a flat roof on a relevant building can be ‘combustible’ i.e. lower than Class A2-s1,d0 to BS EN 13501-1 BUT it:
- cannot extend more than 150mm above the roof finish/walking surface
- cannot be thicker than 60mm
- cannot span across a compartment wall line
- cannot be against habitable space
If any one of these requirements is not met then the insulation must be non-combustible i.e., suitable variants of FOAMGLAS or ROCKWOOL that meet Reaction to Fire Class A1 or A2-s1, d0 to BS EN 13501-1. Where a non-combustible insulation board is used it must be installed from the deck level upwards, providing a fire break between the vertical wall and the horizontal roof insulation that can be combustible.
Radmat RAD PQ 111 inverted insulated upstand detail
The Guidance Document also highlights that all upstands on balconies (‘waterproofing’ over air rather than over heated space) are classified as part of a ‘Specified attachments’ and therefore all upstand insulation board must be non-combustible, not just the insulation against habitable space or a compartment wall line.
As members of both the LRWA and NHBC Radmat Building Products Ltd fully endorses this publication and adopts the guidance within it on all relevant projects. A copy of the guidance document can be downloaded at https://radmat.com/roof-design/codes-of-practice/.
NHBC Chapter 7.1 guidance can be accessed at https://nhbc-standards.co.uk/7-roofs/7-1-flat-roofs-and-balconies/.
Contact Details
For more information, please call 01858 410 372, email or visit the Radmat website.







