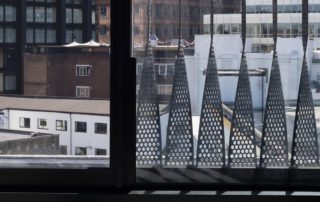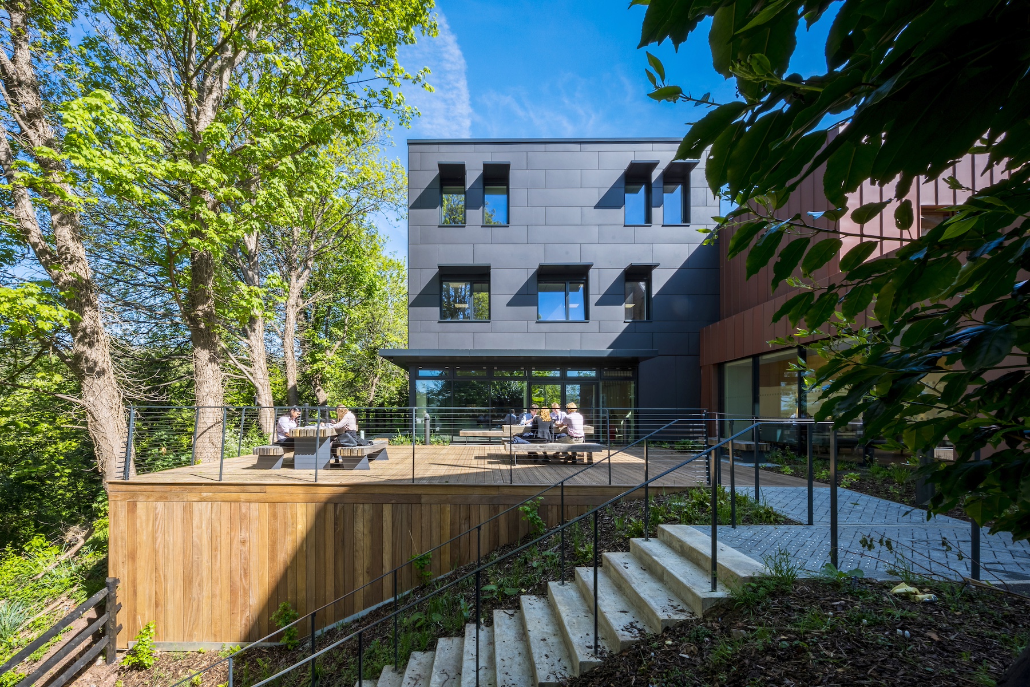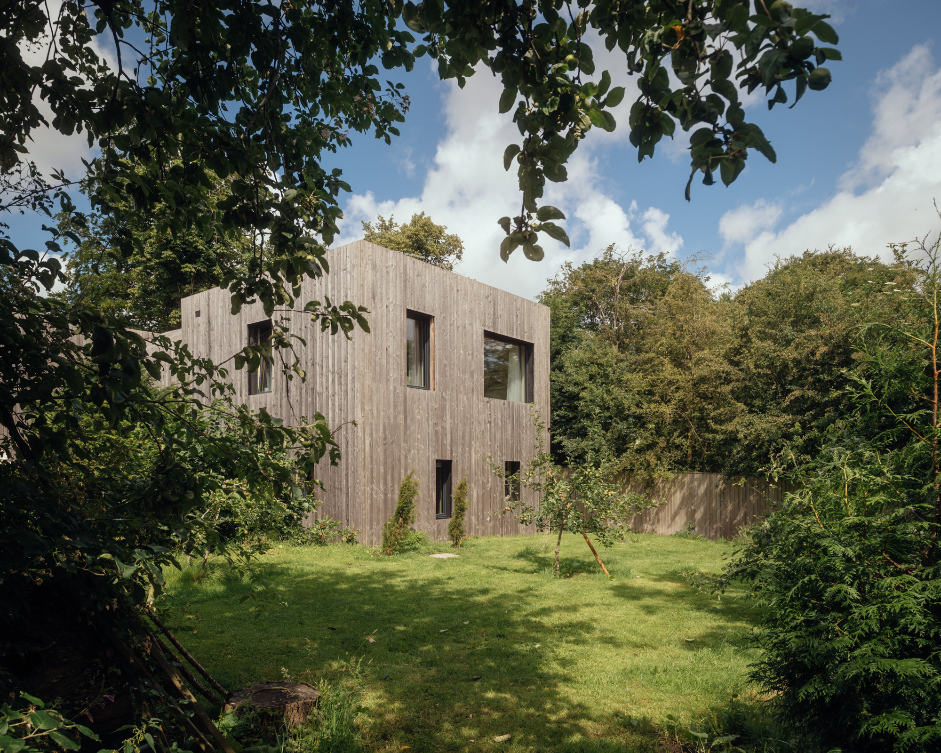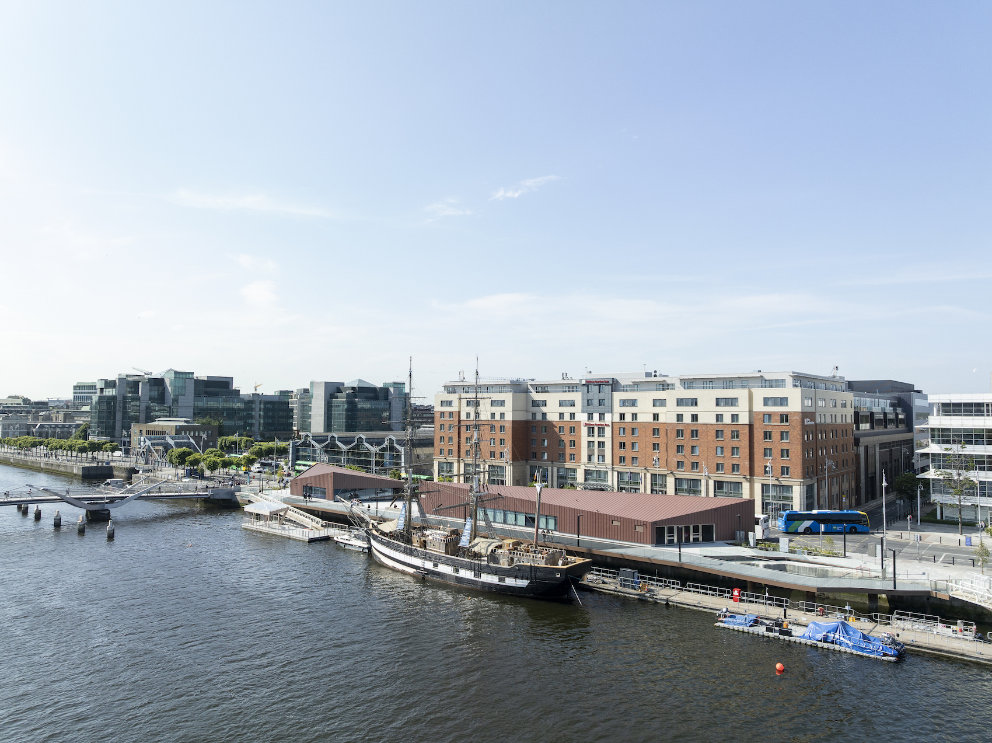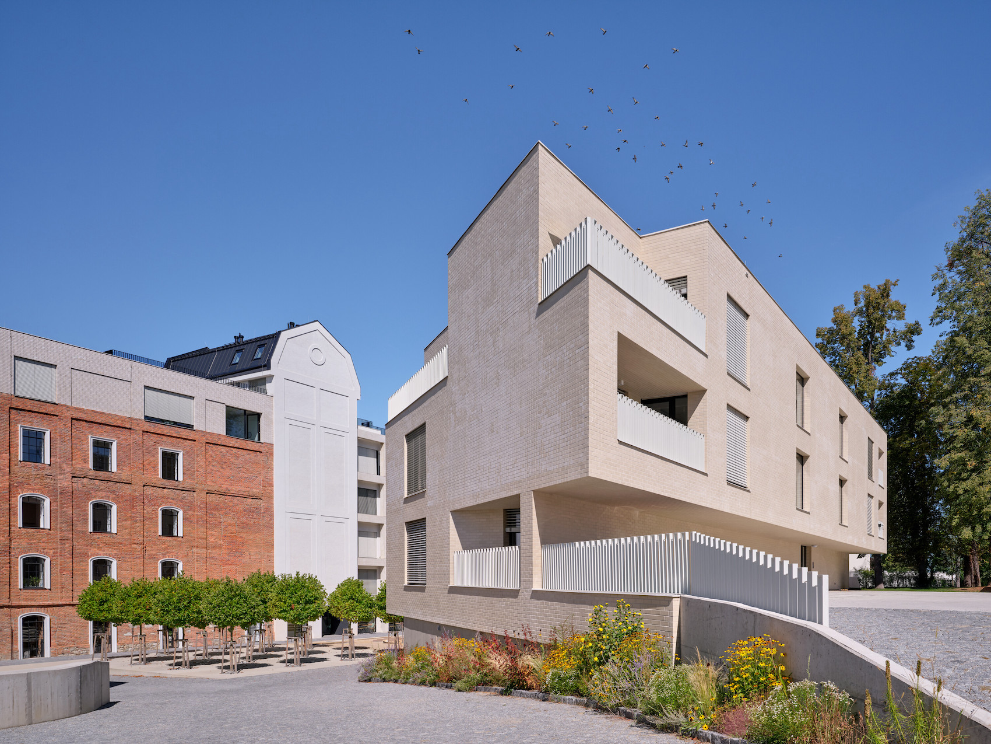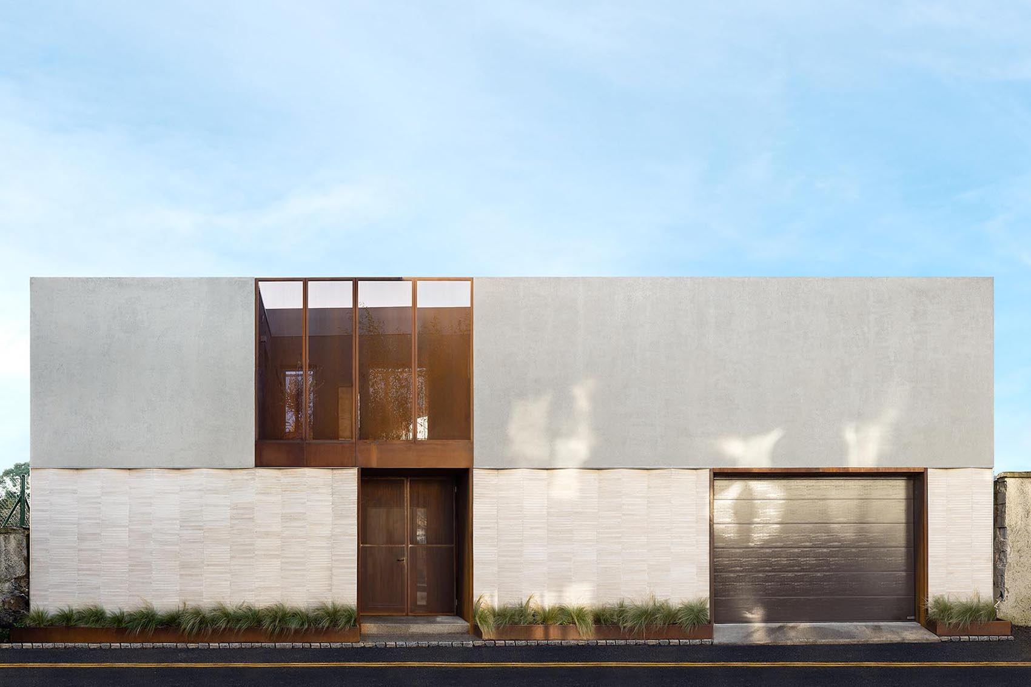Squire & Partners has completed a flexible east London office building influenced by nearby warehouses
Designed by Squire & Partners, The Frames is a five-storey commercial development in Shoreditch, east London, aimed at new and growing companies. The scheme provides 7,400-square-metres of flexible workspace, along with shared meeting rooms, breakout areas, tea points, cycle storage, shower facilities and a cafe. Influenced by the warehouse vernacular of the surrounding South Shoreditch Conservation Area, the building envelope employs a palette of brick, metal and glass.
A series of brick columns punctuated by corten-clad window reveals follow the curved line of Phipp Street, emphasising the vertical proportions of the structure. The top two floors are set back from the facade line and feature twisted, dark grey, perforated aluminium fins, which make reference to the textile manufacturing history of the area and provide solar shading.
A language of raw materials and finishes continues inside the building with polished concrete floors, exposed soffits, corten-clad lift cores and a folded steel staircase. A double-height mural created by London-based artist Mr Jago articulates the reception space. The Interiors are designed to create a relaxed and comfortable aesthetic in contrast to the raw industrial finishes of the building, explains the architect. Inspiration was drawn from traditional trades in Shoreditch from the 1830s-1910s, which included textile manufacturing, press-printing and furniture making.
Ground, first, second, third and fourth-floor plans
On entering the building, the mural establishes a vibrant colourscape for the reception space, and acts as a backdrop to the folded perforated metal staircase. A bespoke reception desk formed from raw polished steel with a dark oak top references the area’s industrial past. An open plan lounge for informal meetings is furnished with contemporary Scandinavian tables and seating. The latter is upholstered in grey or black textured fabrics with accents of orange and mustard to complement the artwork and the Corten steel of the lift lobbies and exterior.
The twisted metal fins on the outside of the building are carried through internally, creating partitions between the different spaces on the ground floor. Beyond the lounge is a work area comprising both open-plan space and private desk booths. The bespoke design of the booths marries black stained plywood with cork lining, and provides focused personal workspaces. The tables are metal-framed with reclaimed teak tops that will lighten over time. Seating includes Robin Day 675 chairs upholstered in a special-edition grey fabric. All the furniture is moveable for flexible working, functions and presentations.
At the top of the metal staircase is an open-plan first-floor breakout space with works units beyond, and a glazed bridge providing access to a glass-walled meeting room. The reception mural extends into the meeting room, with the chair upholstery complementing the vibrant orange tones of the artwork.
The breakout spaces employed throughout the building combine soft furnishings and low pendant lighting in contrast to the concrete finishes used elsewhere. Patterned tiles in the tea points, toilets and showers introduce ornamentation in muted colours to balance the masonry and metal surfaces.
Intended as a blank canvas for occupants, the workspaces on the upper floors comprise concrete floors and ceilings together with whitewashed walls. The shadows cast inside the rooms by the external metal fins adds visual interest, changing throughout the day with the movement of the sun.
Created by the architect, in collaboration with its sister branding company, Mammal, a strong graphic identity is used throughout the building to assist with wayfinding.

















