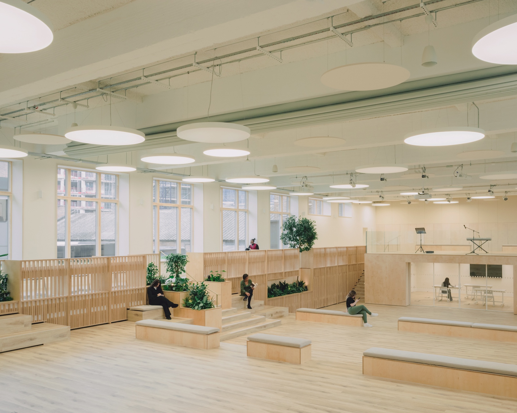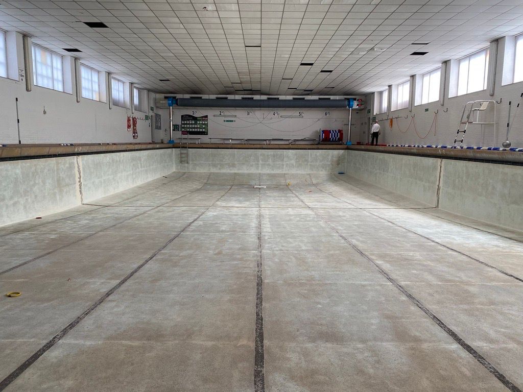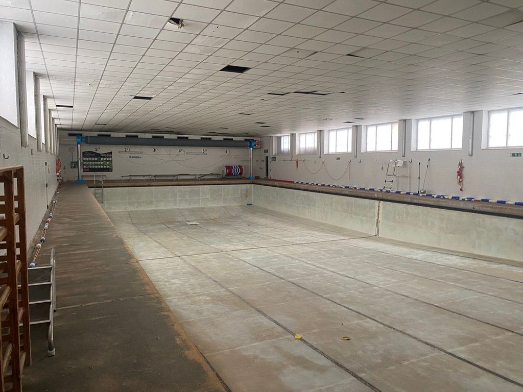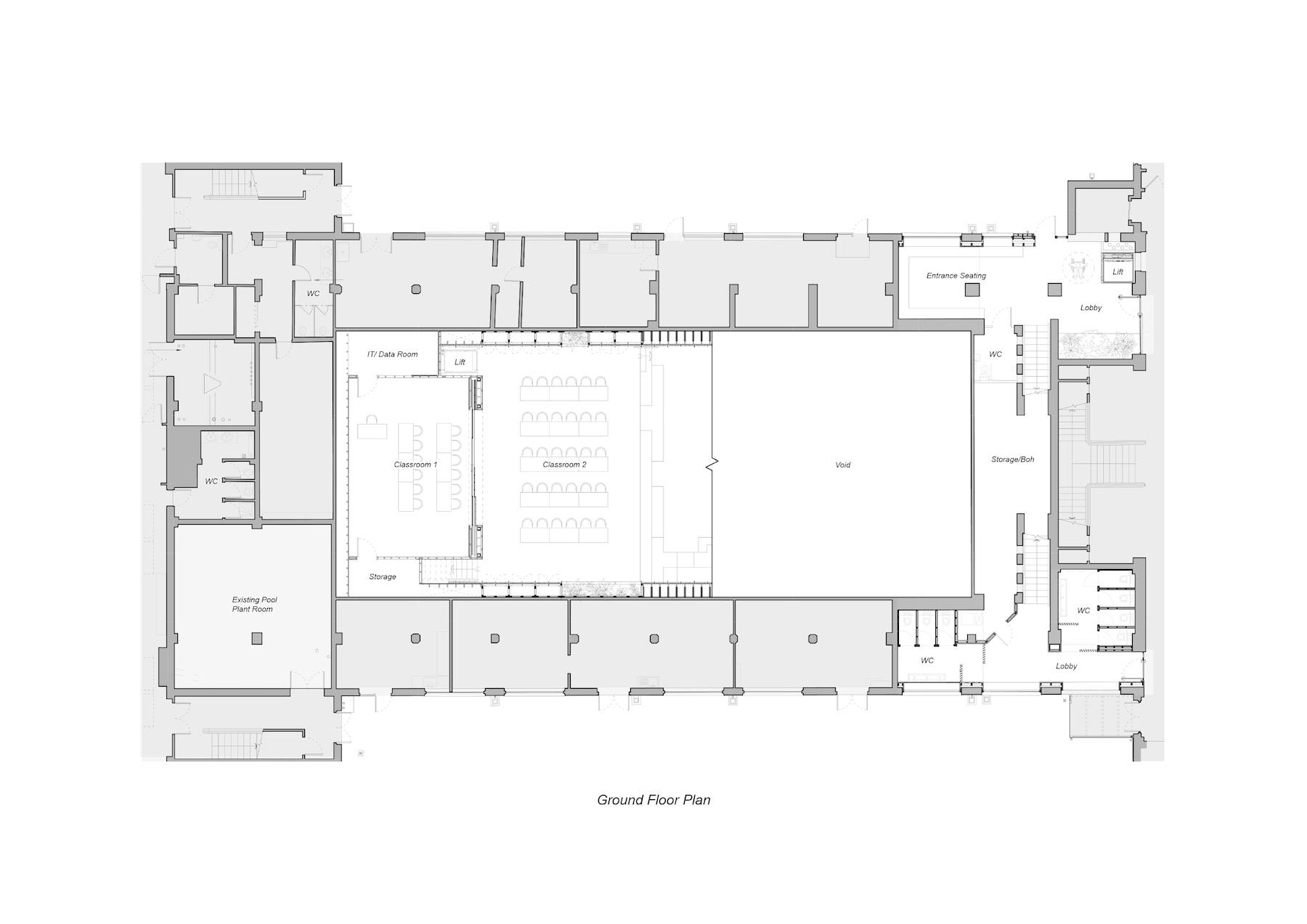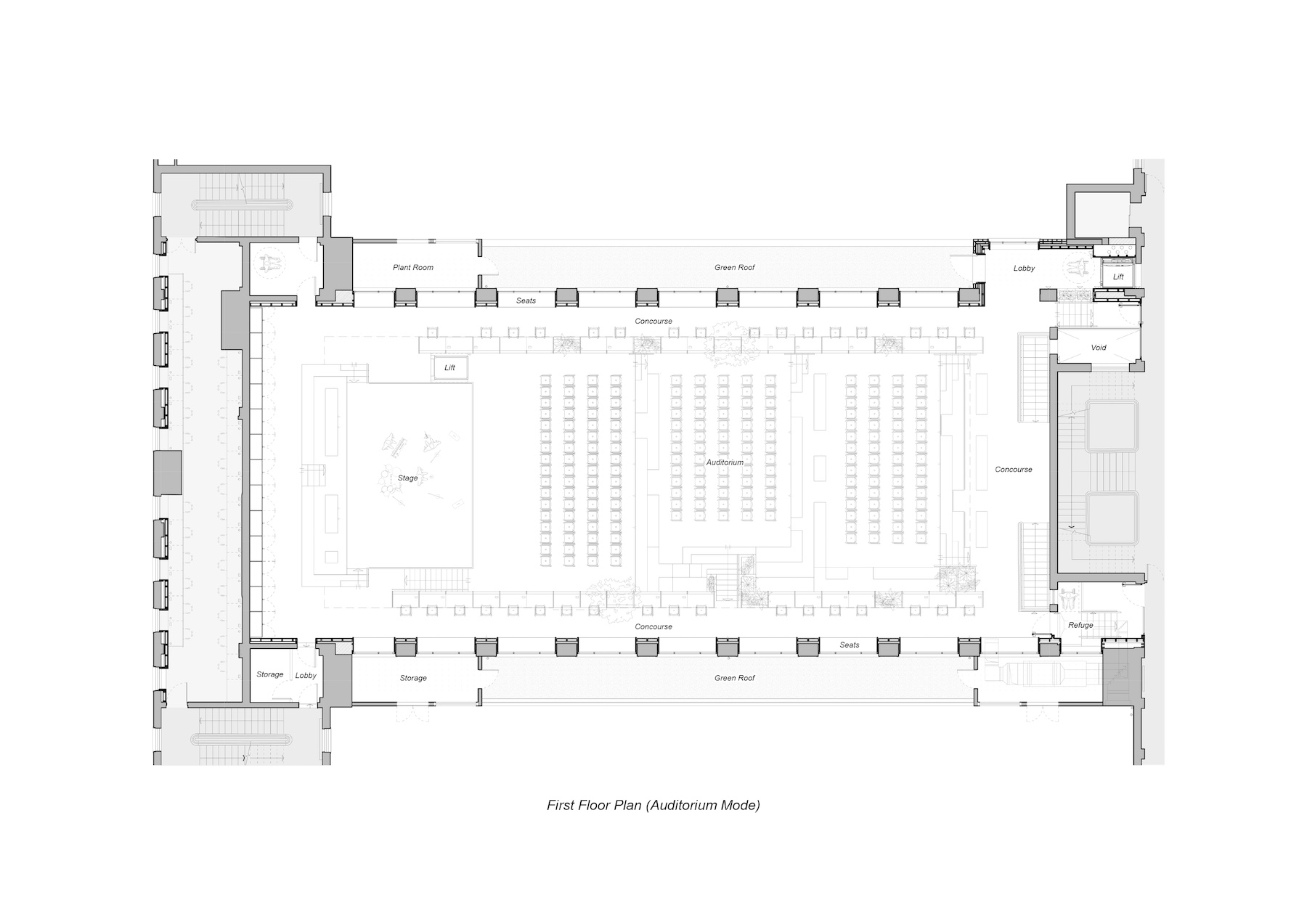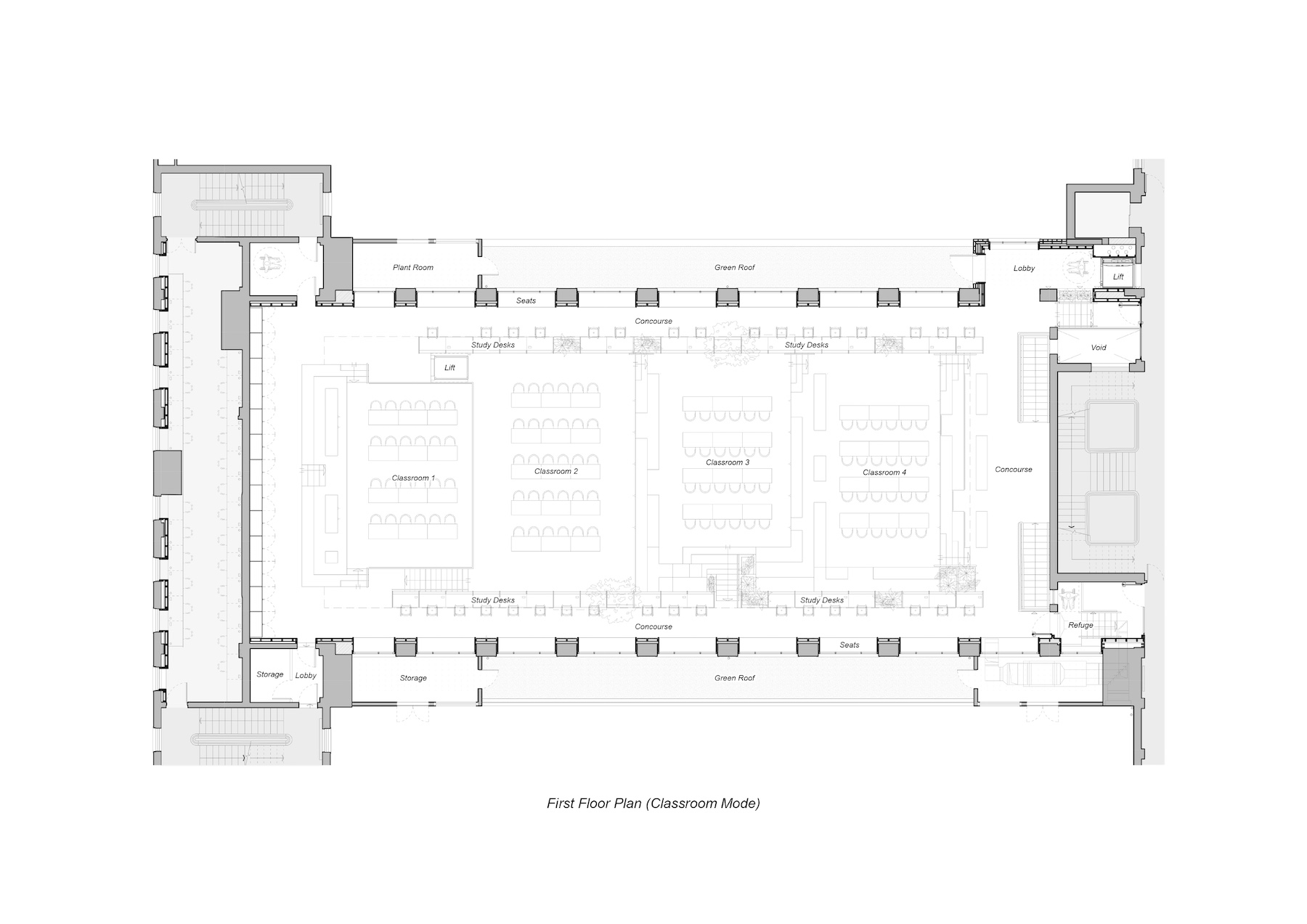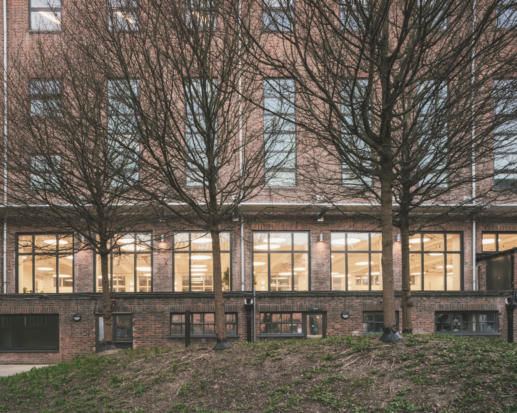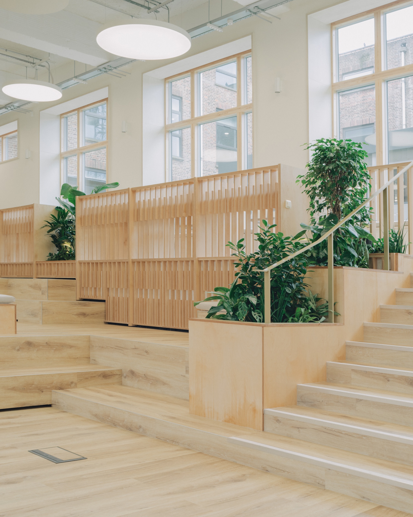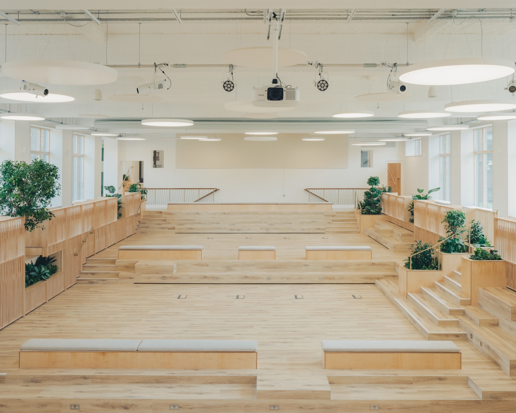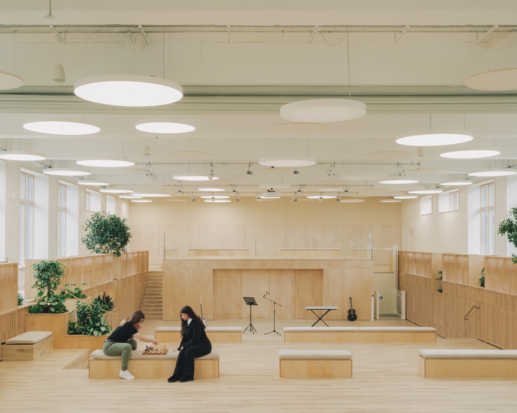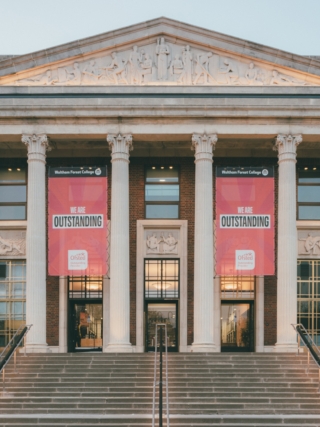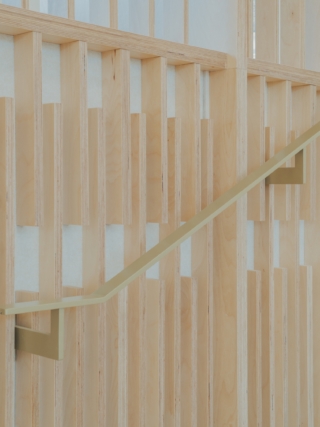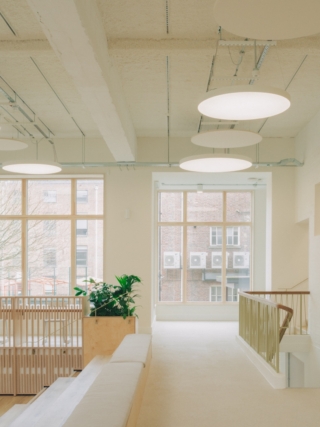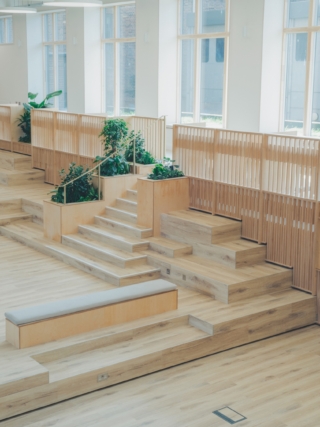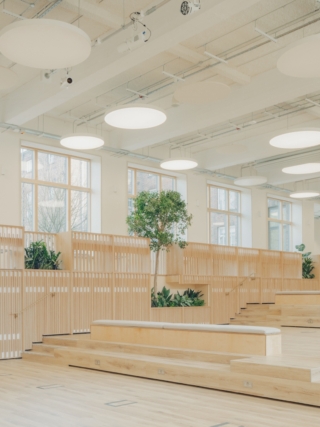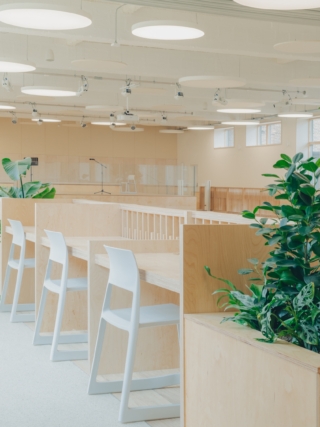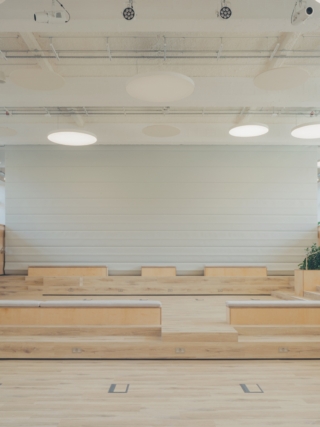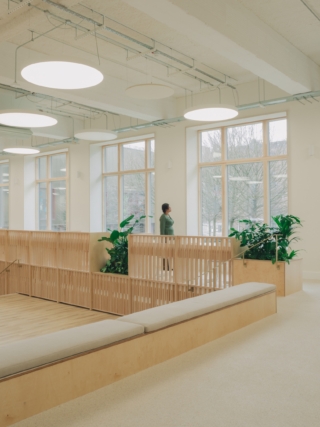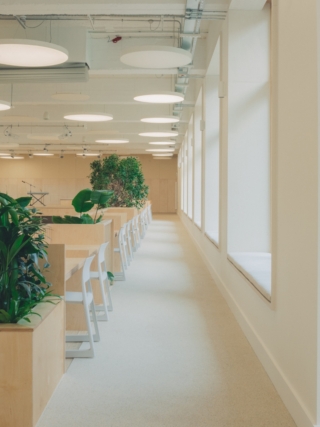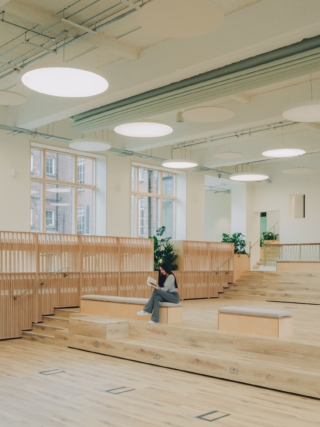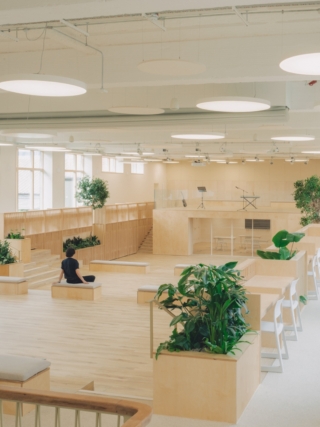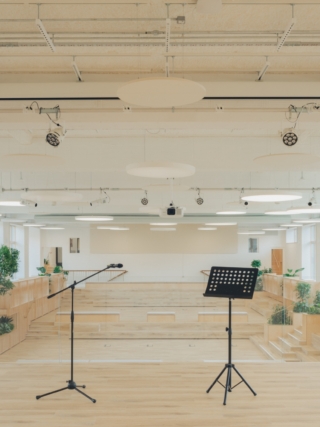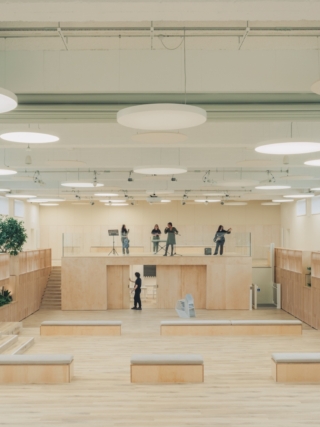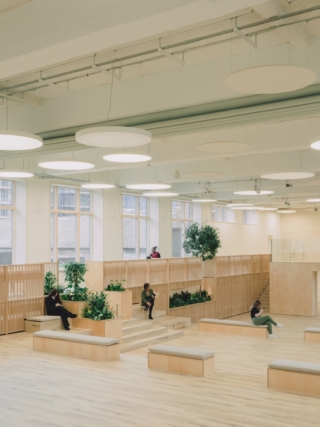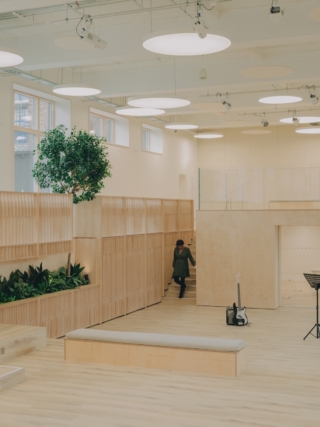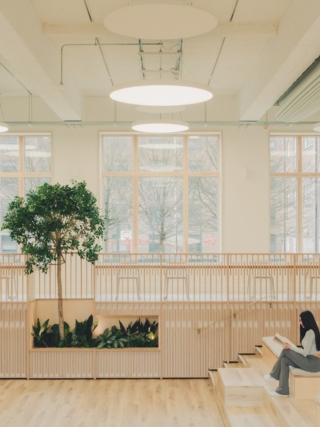Studio DERA transforms a disused swimming pool into a light-filled, sustainable hub for learning and wellbeing.
Hackney-based Studio DERA has completed the transformation of a disused swimming pool at Waltham Forest College into a 994 square metre, multi-purpose learning and wellbeing space.
The east London college, which has seen rapid growth in recent years, required new facilities to support an expanding curriculum and provide adaptable, high-quality environments for students and staff. Having previously collaborated with the college on a sustainable materials workshop, as well as on a hempcrete and timber community centre in nearby Higham Hill, Studio DERA was commissioned to carry out a feasibility study for the long-derelict pool building.
Long section of the pool with a stage set up.
The architects identified that retaining and retrofitting the existing structure would be the most efficient and sustainable route to bring the space back into use. Their RIBA Stage 2 report also aligned with the college’s wider estate strategy, helped secure Department for Education funding for the project.
“We wanted the Pool to be an inspiring and practical space that elevates student learning and staff functionality, and, above all, brings joy,” said Max Dewdney, co-founder and director at Studio Dera. “We were really keen to show just what is architecturally possible in the education sector, which is so often sadly under-funded and under-prioritized.”
Developed through extensive consultation with educators, facilities managers and students, the new £2.9million space is organised around five distinct learning zones, each supporting different teaching styles and group sizes. A raised stage positioned at the former pool’s deep end forms a focal point for lectures and performances, while a new IT suite beneath it makes inventive use of the pool’s original depth.
Studio DERA’s intervention prioritised daylight, natural materials and acoustic comfort. Original high-level windows have been extended to floor level, introducing natural light and external views, while integrated window seating and perimeter study desks activate the edge of a former pool tank.
To meet Department for Education energy standards, the building envelope was upgraded with triple-glazed windows and additional insulation to external and internal walls. Air source heat pumps, mixed-mode ventilation and LED lighting contribute to a projected reduction in operational energy use, working in sync with a new renewable energy system to ensure long-term adaptability and ease of maintenance.
Completed earlier this year, following a 48-week build, the project continues to evolve through post-occupancy engagement with students and staff.
“We are all so thrilled with this project and the transformation of an empty pool into a beautiful and flexible teaching and learning space; this has had a profound impact on our students and staff,” said Janet Gardner, principal & CEO at Waltham Forest College.
“Studio DERA was a joy to work with and their tireless efforts and energy along with their innovative design has exceeded our expectations. The college has a brand-new space that will grow and adapt with us well into the future.”
Credits
Client
Waltham Forest College
Architect
Studio DERA
Project manager
Leadenhall PM
Structural engineer
Structural Design Studio
MEP engineer and acoustics
CPWP
Principal designer
Studio DERA
Fire consultant
Ardenlea Fire Consulting
Approved inspectors
Assent BC
Quantity surveyor
Woodley Coles
Contractor
IMS Building Services


