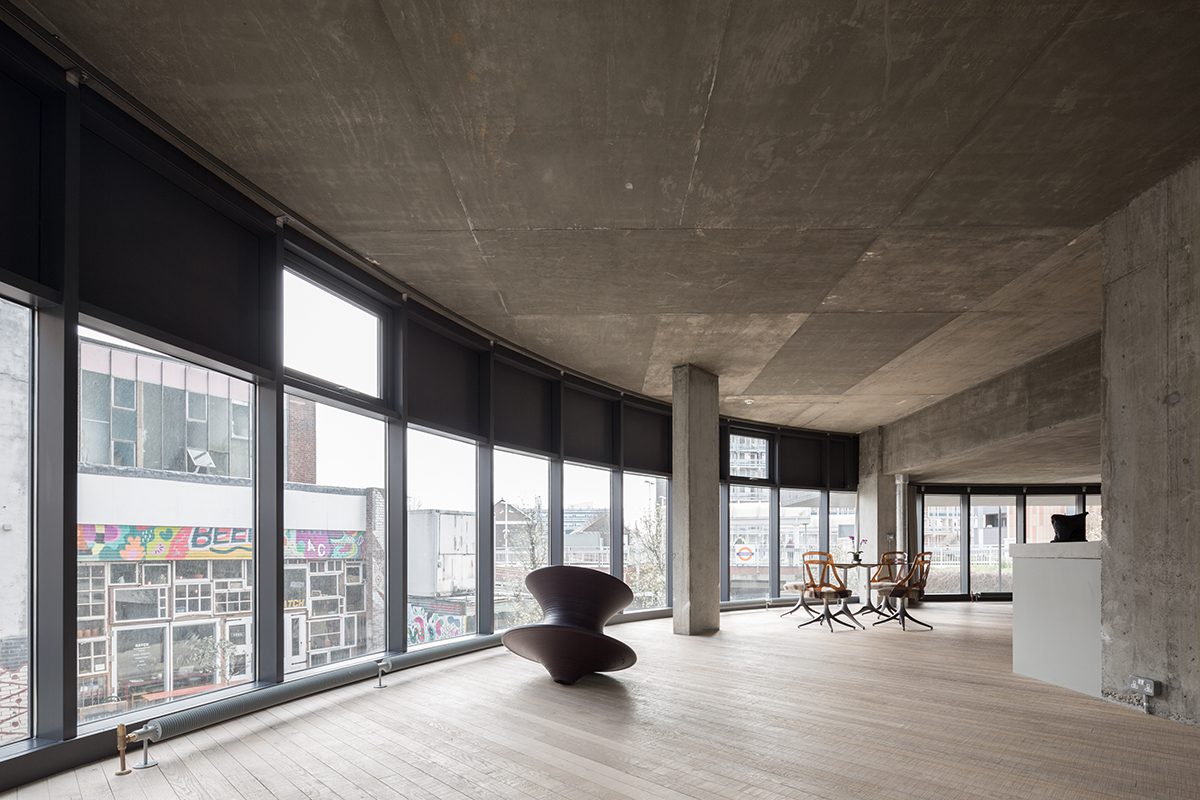East London studios for three artists by Matheson Whiteley.

Artists are often the unwitting advance guard of gentrification and later its victims, as their presence in down-at-heel areas attracts new residents, and cheap, plentifu; studio space is displaced by commercial development
In fast-changing Hackney, east London, the squeeze on existing studios is steadily growing, but a newly completed project by Matheson Whiteley provides a counterpoint to the trend. Three studios have been created within a commercial unit at the base of a ten-storey residential building, located at the bottom end of a narrow alley.
With little passing traffic, the unit had proved hard to let since the building’s construction in the early 2000s, and remained empty until a group of artists – including David Noonan, Michael Raedecker and Goshka Macuga – formed a consortium to aquire it, attracted by good daylight and floor-to-ceiling heights.

New party walls subdivide the 750-square-metre space, and the building’s residential upper floors were temporarily propped to allow the removal of part of an existing structural concrete mezzanine, leaving double-height work areas at ground level overlooked by more domestic-scaled spaces on the floor above, to be used for administration or relaxation
Each studio was given a distinct character to reflect the personality and working methods of its occupant”
The building’s shop-front glazing was partially obscured to give privacy to the working areas, with daylight now coming from high-level clerestorey windows. Power-floated concrete floors were introduced on the ground floor, along with gallery-quality lighting. Walls to which artworks can be securely fixed complete the robust working environment.

Each studio was given a distinct character to reflect the personality and working methods of its occupant, and close attention was paid to integrating existing services, giving them “a retroactive logic within the new design”. Materials and finishes refer to those in the existing building, blurring the distinction between the original and the new.

Mackintosh Studios might be considered a “prototypical project”, suggests the architect, showing that a loss of studio space is not an inevitable side-effect of commercial development. Rather, “given a different set of design criteria, standard approaches to financing, procurement and construction could be used to support a much richer range of activities”.
More pictures
Credits
Architect
Matheson Whitley
Design Team
Donald Matheson, Jason Whiteley, Giles Reid, Sophie Roycroft, Jessica Chidester, Paol Kemp-Roudot, Naohiro Mizushima
Structural engineer
Blue Engineering, Ian Drummond Consulting Engineer
MEP Consultant
Kaizenge
Client
David Noonan, Michael Raedecker, Goshka Macuga
Structural contractor
Two Work
Concrete floors
Steyson Granolthic Contractors
Fit-out contractor
Whitehaus
Lighting
Fitzgerald
Wood flooring
Whippletree


















