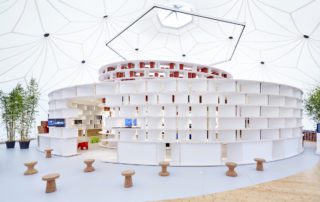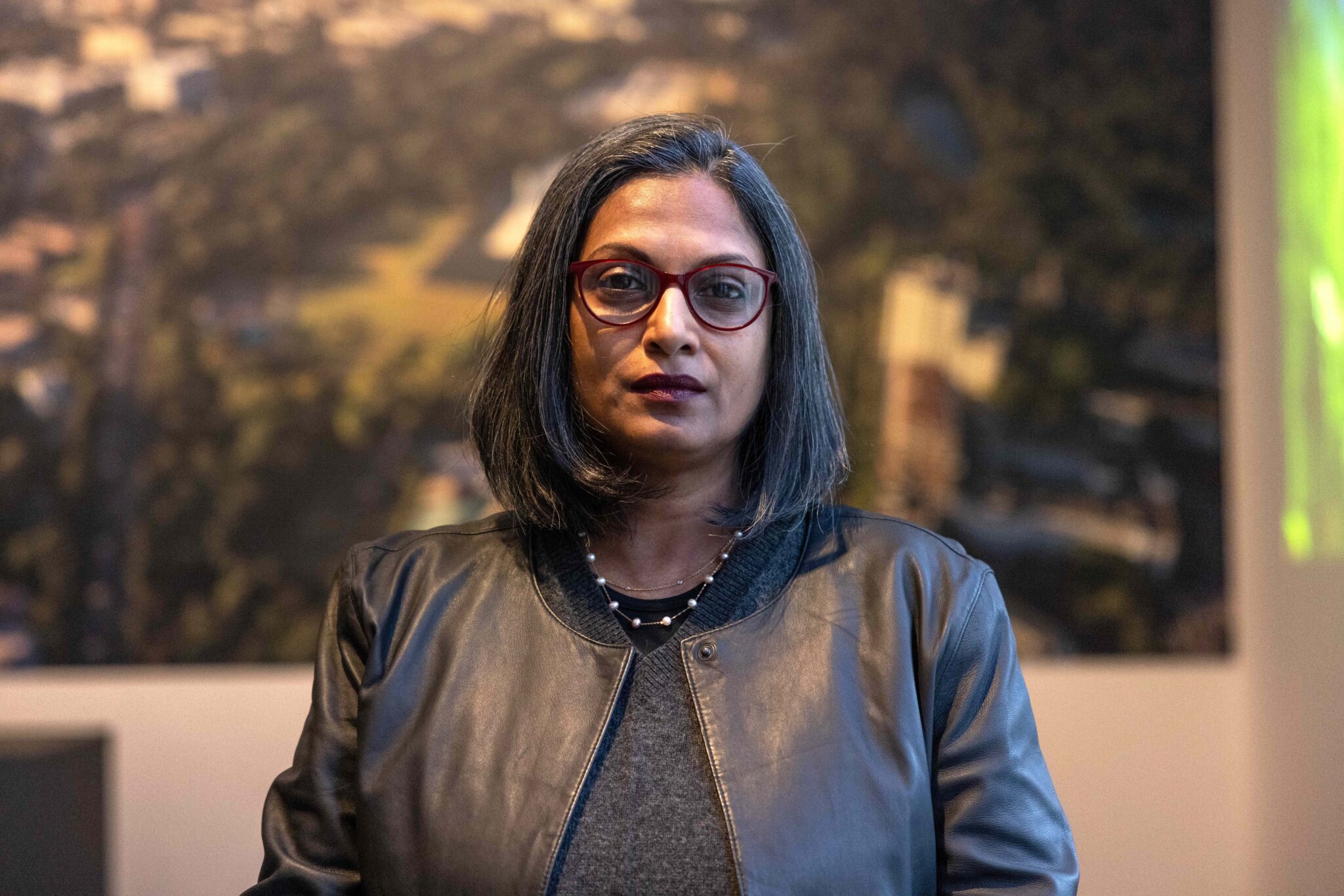The 2017 Serpentine Gallery Pavilion, designed by Francis Kéré
Encircled by vivid blue walls constructed from heavy wooden blocks, and capped by a spreading, upturned roof spreading from a delicate tracery of steel supports, the 2017 Serpentine Gallery pavilion was conceived as a ‘micro-cosmos’, says its architect, Francis Kéré – “a community structure within Kensington Gardens that fuses cultural references of my home country Burkina Faso with experimental construction techniques”.
The pavilion’s form and materials allude to the trees that dot Kensington Gardens, and also make shaded gathering places in the desert villages of Burkina Faso, where Kéré grew up, and where he continues to work (his practice, Kéré Architecture, is based in Berlin).
Sunlight enters the pavilion through the overhanging roof canopy, which also protects it from rain which is funnelled into the centre of the structure, “highlighting water as a fundamental resource for human survival and prosperity”, says Kéré. Wooden shading elements on the underside of the roof cast shadows across its surface. “This combination of features promotes a sense of freedom and community”, says Kéré. “Like the shade of the tree branches, the pavilion becomes a place where people can gather and share their daily experiences”.
A sense of openness is engendered by the separation of the roof from the walls, and by gaps between the prefabricated wooden blocks that form the curving enclosure. At night these also emit light, giving passers-by an indication of events occuring within. “In my home village of Gando, it is always easy to locate a celebration at night by climbing to higher ground and searching for the source of light in the surrounding darkness”, says Kéré. “This small light becomes larger as more and more people arrive to join the event. In this way the pavilion will become a beacon of light, a symbol of storytelling and togetherness”.
Design Process
Jon Leach, director at AECOM, on realising architects’ visions for the Serpentine Gallery Pavilion

As is now traditional, the brief for the 2017 Serpentine Gallery Pavilion was kept short; simply focusing on the functional and technical restraints, it allowed this year’s chosen architect, Francis Kéré, to come up with his own interpretation and vision. Having worked on five pavilions in consecutive years, and knowing all of the wonderful designs that preceded Kéré’s, it is fascinating to note how diverse the structures have been, and how much of the architect’s personality is enveloped in the final product.
Although the overall framework for the design selection, stakeholder engagement, approvals and construction processes is similar every year, the design process itself is highly variable. Some designers work with the team to create a story and that evolves over the course of the project. Others have a very clear vision from the outset. This year’s is one of those: the end product fully reflects Kéré’s original sketches. For me, it is the simplicity of Kéré’s pavilion, and its community story, that make it so elegant. It is what the pavilion should always be – a meeting place for people to enjoy and explore.
What makes the experience of designing the pavilion unique is the true synergy between all parties, from the gallery to the architects, engineers and the construction team, Stage One. It necessitates a blurring of traditional consultant responsibilities as everybody pulls together to realise the architectural vision. AECOM is involved in all aspects of the design, from the structural analysis to all of the fixings and material selection. With almost every part of the structure visible – and only three materials used for the canopy and walls – attention to detail was crucial, and we had to ensure that the aesthetic quality is of the highest standard.
It is the simplicity of Kéré’s pavilion, and its community story, that make it so elegant. It is what the pavilion should always be – a meeting place for people to enjoy and explore”
There is also a strong management aspect to our role, working with the architect and the wider team to ensure all technical, statutory and budget constraints are met through a continuous iteration of design.
This has to be a proactive role to keep the project moving, and buying into the vision is vitally important so we all have a common understanding of what is important to the design. We used digital technology throughout the design process, alongside more traditional hand sketching and small-scale physical models. This combination helped the team to visualise and test all aspects of the design before fabrication commenced, which helps to manage the risk. A lot of our parametric and visualisation tools have been developed from Serpentine Gallery Pavilions over the years, and we continue to develop and refine them.
Our team has become adept at sourcing readily available materials to be transformed into bespoke fabrications. Every component of the pavilion is bespoke and the early stages of the design process are largely about gauging overall feasibility in terms of cost and materials available before fully locking-in the design. This exercise has to happen in a matter of days so that as much time as possible is kept aside to develop the final concept. It is a 24-7 labour of love.
Every year brings new challenges, from sourcing new materials to coming up with new methods of fabrication and dealing with the unpredictable British weather. Each architect works in a different way, and this year collaborating with and supporting Francis and his team has been an absolute pleasure. It has felt like a true team effort; everybody bought into his vision from the outset, and I believe the end product is a strong testament to that.
Works by Francis Kéré
Serpentine Gallery Pavilions 2000-2016
Credits
Pavilion architect
Francis Kéré
Technical consultant
David Glover
Technical advisor
AECOM
Construction
Stage One Creative Services
Project directors
Hans Ulrich Obrist and Yana Peel, Serpentine Galleries








































