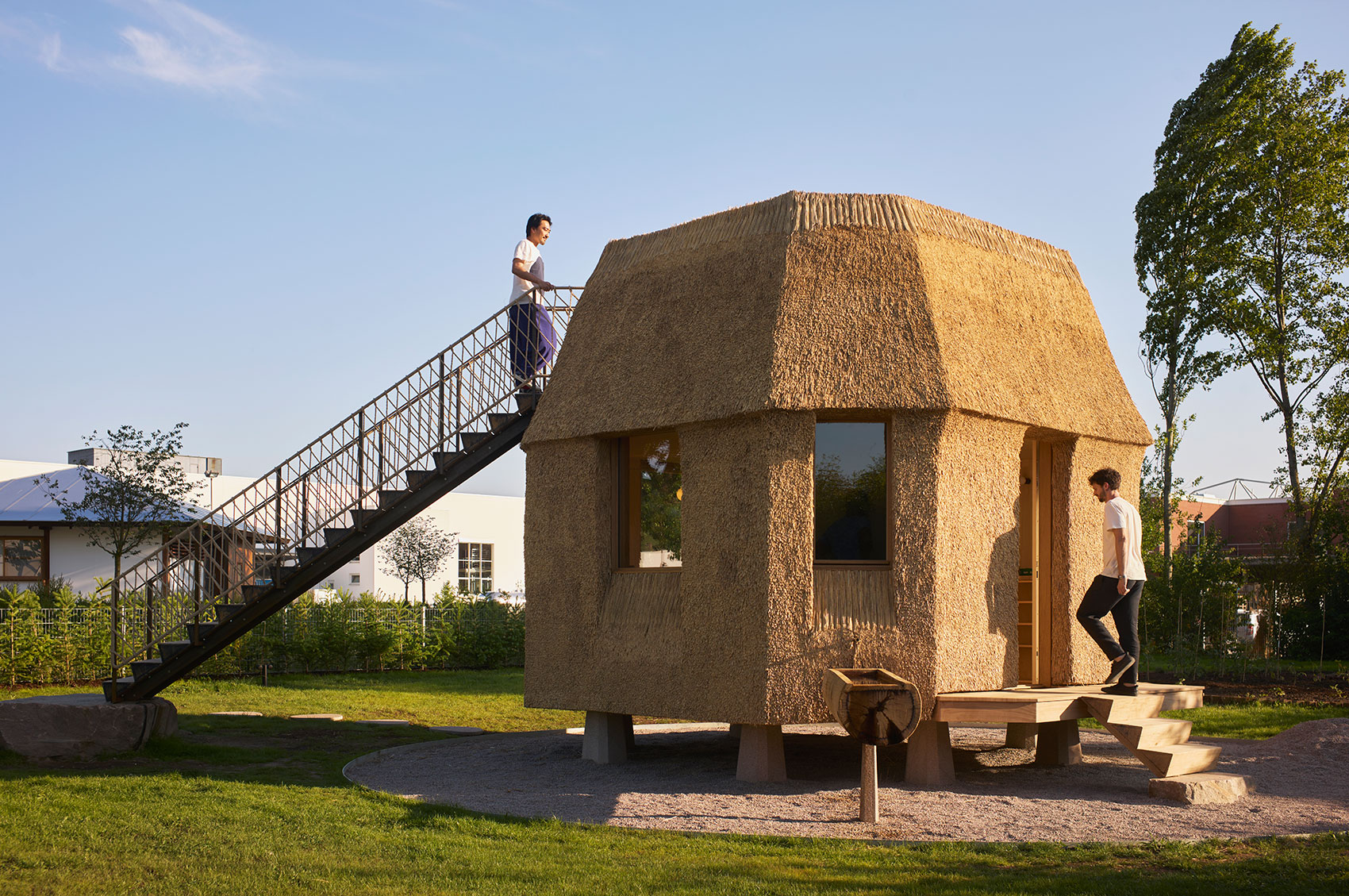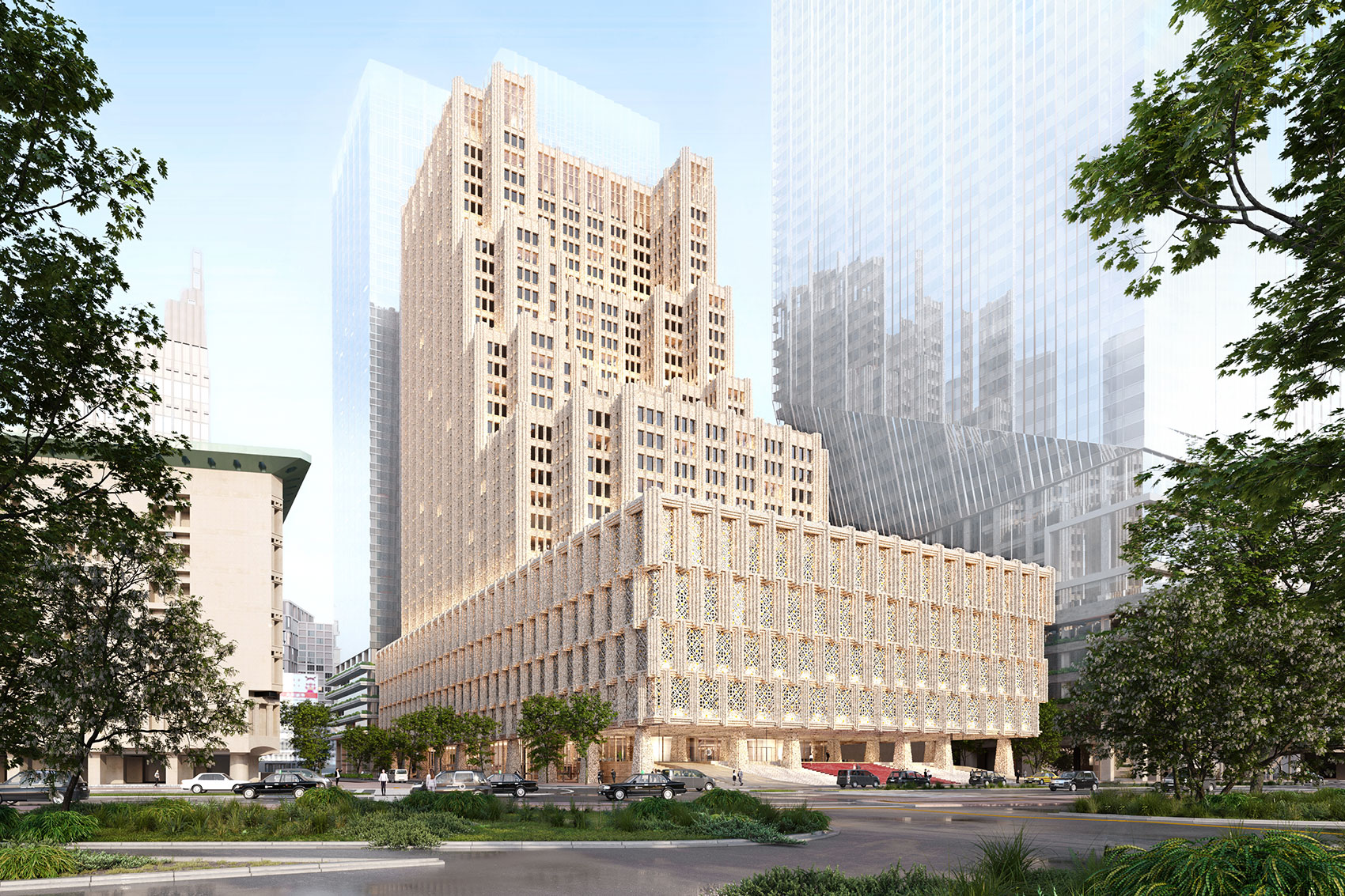Japanese architect, Tsuyoshi Tane sits down with AT to discuss how his new practice, ATTA, sees itself as an ‘archaeologist of the future’ and the studio’s exhibition at TOTO in London.
The Estonia National Museum in Tartu. ©Propapanda / image courtesy of DGT.
Tsuyoshi Tane burst onto the scene in 2006, alongside fellow architects Dan Dorrell and Lina Ghotmeh. United as Dorell.Ghotmeh.Tane Architects, the young trio (Tane was just 26) won an international competition to design the Estonian National Museum in Tartu, a project that took ten years to realise and has launched the solo careers of each (Ghotmeh being the designer of this year’s Serpentine Pavilion).
Born in 1979 in Tokyo, Tane has been growing his studio, Atelier Tsuyoshi Tane Architects (ATTA), in Paris. It already has a number of projects, varying in size and approach under its belt, including the Hirosaki Museum of Contemporary Art, a thatch pavilion at the Vitra campus in Basel, and a giant ‘furoshiki’ installation outside Paris (furoshiki is a Japanese word used to describe red and white cloths traditionally used to wrap and/or to transport goods).
With more projects on the horizon, Tane sat down to discuss his practice’s approach, as well as his inaugural UK show, ‘Archaeology of the Future’, at the TOTO showroom in London’s Clerkenwell.
Tsuyoshi Tane. Photo ©Yoshiaki Tsutsui.
What inspired your archaeological approach to architecture and design?
I started to be aware of something different while working on the Estonian National Museum. After declaring independence in 1991, Estonia committed itself to building a new national museum as a symbol of the state and a place to preserve the memory of its nation. While many other countries around the world chose to renovate historical buildings into national museums, Estonia took the bold decision to construct a new national museum and organised an international design competition that we won. The designated site was next to a long airstrip adjacent to an ex-Soviet military airbase. We connected the new Estonian National Museum to the runway so as not to erase or forget its former function – rather, to pass its memory onto the Estonian nation in the future.
In this project, I learned that connecting the past to the future is rather important today. In order to do so, we must think archaeologically in order to approach the memory of the place.
Why do you think it is important to be both an architect and an archaeologist (of sorts)?
Because we as humans forget. We forget many things, especially as a result of modernisation or globalisation. However, we believe that place and architecture can remember things. I am fascinated to learn the work of archaeologists. Archaeologists are digging the ground and have something to discover. The discovery of an archaeologist surprises us and sometimes changes history – and that becomes the future. By digging the memory of a place, slowly archaeology turns into architecture. We call this manifesto ‘Archaeology of the Future’.
How do you instil this way of thinking across the whole practice?
We approach any project, whether small or large, from archaeological research. For example, with the Hirosaki Museum of Contemporary Art, we made use of a 100-year-old brick warehouse. This was important for many reasons – not least because it was the first cider production facility to be built in Japan, it was constructed in the Meiji era, and was the first building in the area to be made of brick. It’s also important to note that in Japan, there are very few examples of historical buildings being converted and actively utilised as modern cultural facilities. Most of them are destined to be demolished because they are deemed too old.
To preserve the memory of the brick building, we used the original bricks as much as possible, creating a continuity with the ‘next generation’ of brickworks. Furthermore, because this brick warehouse was the first apple cider factory in the country, we symbolised cider production through a gold-coloured roof.
Tane Garden House at the Vitra campus in Basel. ©Julien Lanoo / image courtesy of ATTA and Vitra.
Another example is the Tane Garden House at the Vitra campus in Basel (2023). Almost three years ago, Rolf Fehlbaum, chairman emeritus of Vitra, took me for a drive around Weil am Rhein, talking about his childhood and his memories of the fields on which the Vitra Campus can be found today. It was in this moment that the idea for a new structure was born, adhering to the idea that architecture begins from the memory of the place where it stands.
Following this ideology, the Tane Garden House has been built upon the concept of ‘overground’. By burning underground resources, such as fossil fuels, architecture, as we already know, plays a big part in climate change. By using above-ground materials, such as stone, wood, thatch and rope, the Tane Garden House is by essence standing alongside nature. On top of the material selection, construction was managed by local craftsmen using local supplies. The stone and wood employed in the house was, for example, procured locally and only transported a short distance: 28 kilometres for the granite stone (from the quarry to the stonemason and finally to the Vitra Campus) and 50 kilometres for the wood (from the black forest to the factory and ultimately to the campus).
The Tane Garden House was completed in June 2023 and inaugurated during Art Basel week. This November, a special exhibition at the Vitra Design Museum Gallery will present insights into ATTA’s works and its Garden House project.
Render of the proposed Imperial Hotel, scheduled for completion in 2036. Image courtesy Atelier Tsuyoshi Tane Architects.
How is this design ethos manifest in your proposal for the Imperial Hotel in Tokyo?
For our bold rebuild proposal, we undertook an archaeological approach to unearth the layers of history, typologies, civilizations, styles, ornaments, spaces, and materials that shaped Frank Lloyd Wright’s Imperial Hotel Tokyo, known as ‘Jewel of the Orient.’ This deep exploration of the past served as the foundation for a vision of the hotel‘s future, where we have proposed combining the concepts of a ‘palace’ for the guest reception and a ‘tower’ as a vertical symbol of human evolution. Through this dialogue, we hope to reimagine the Imperial Hotel as a fresh and distinctive guest house, resonating with the spirit of the past while also embracing the future.
Archaeology of the Future at TOTO closes 20th October.
TOTO, 140-142 St John Street, London EC1V 4UA


















