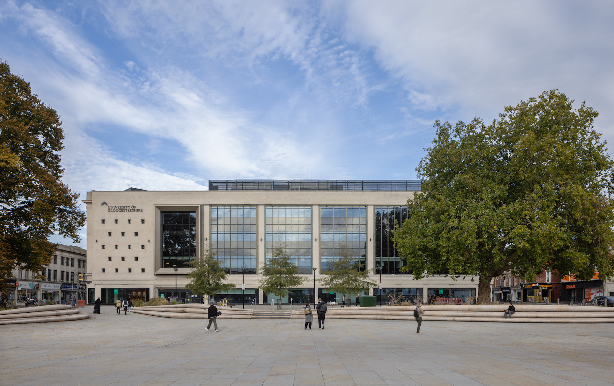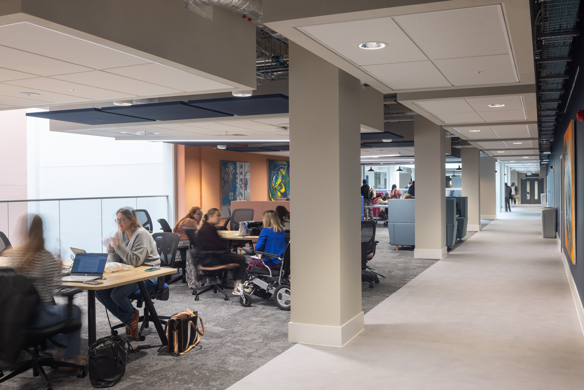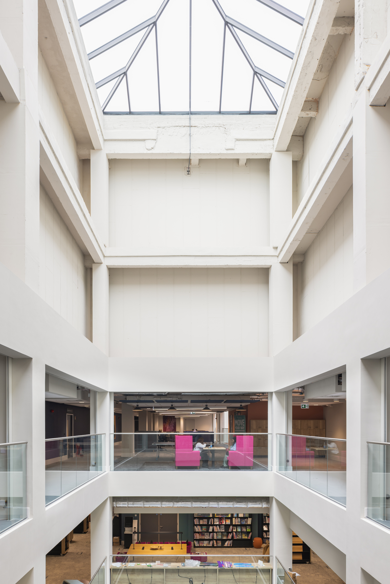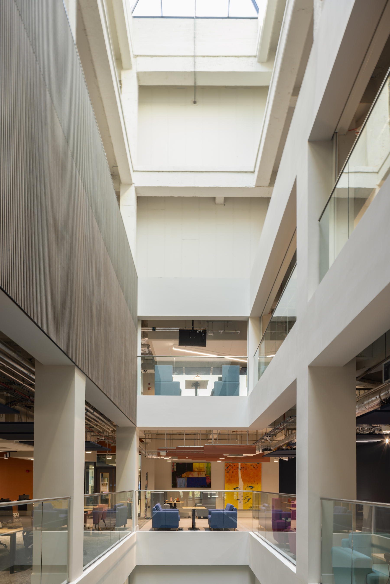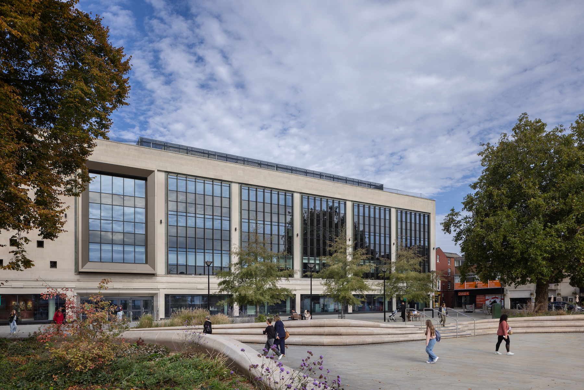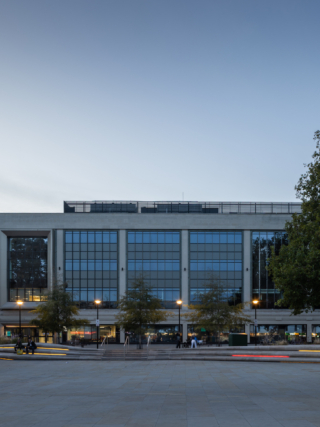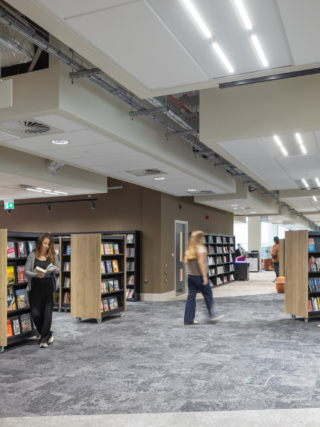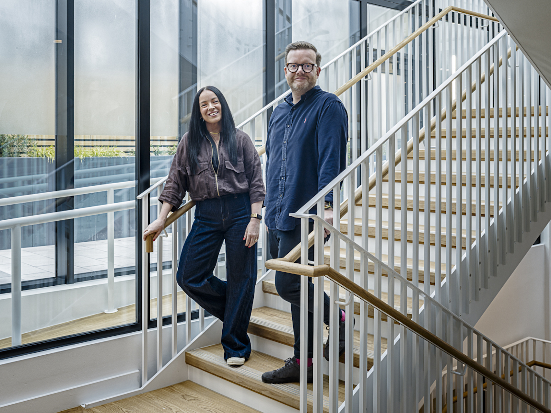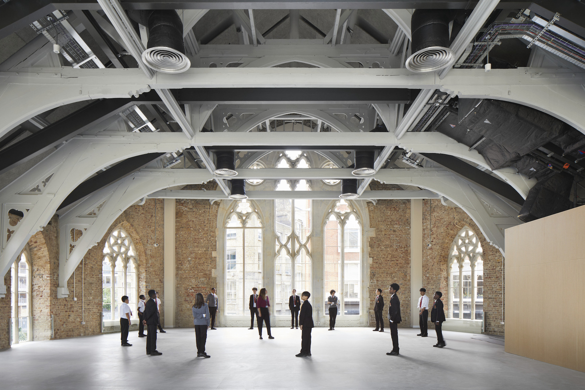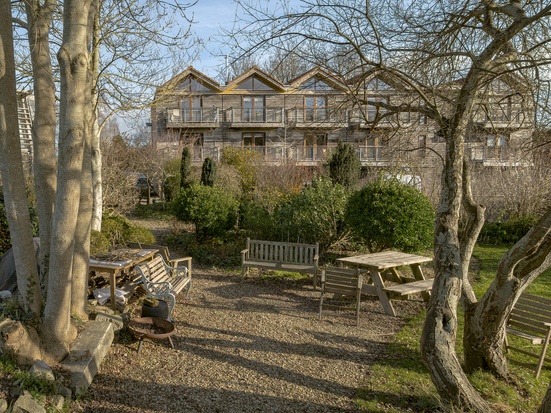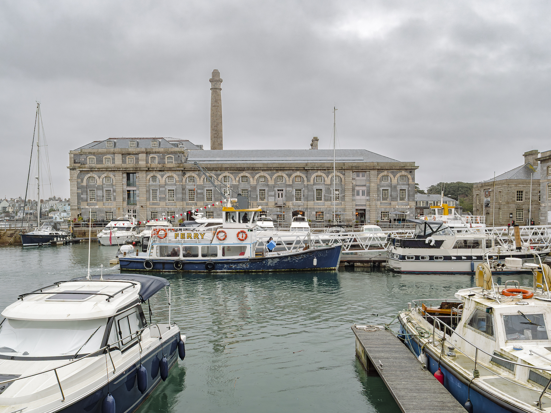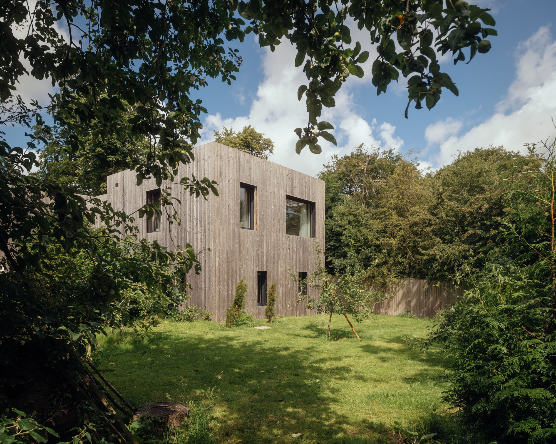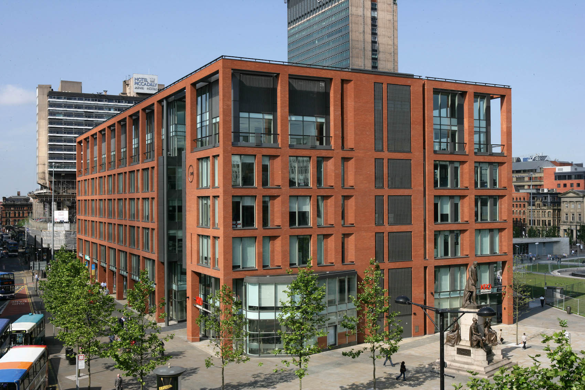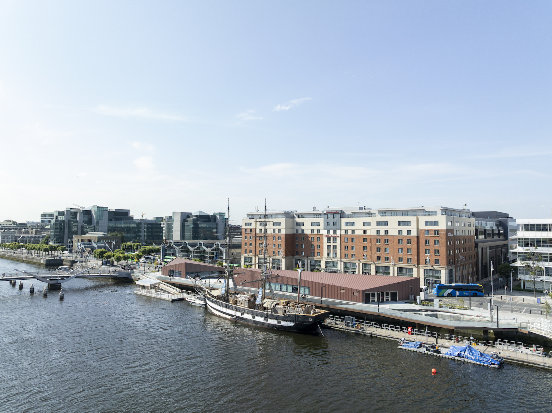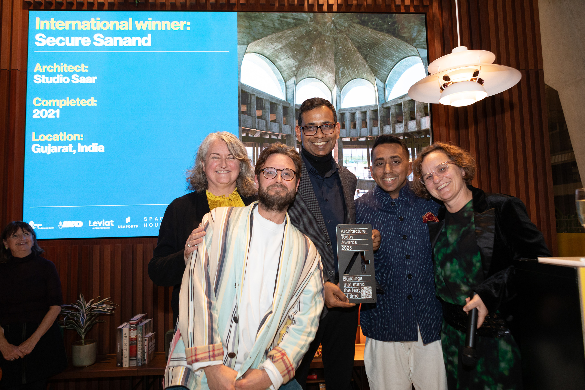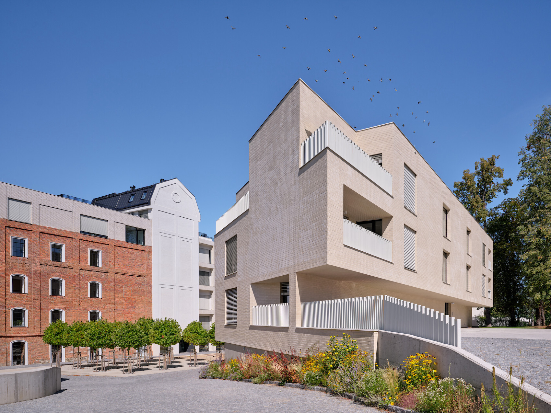ADP Architecture has transformed Gloucester’s landmark Art Deco Debenhams into a new home for the University of Gloucestershire and the city’s central library.
ADP Architecture has completed the complex retrofit of a landmark Art Deco Debenhams building in the centre of Gloucester. Phase one of the deep retrofit has seen the transformation of the ground and first floor into lecture and seminar rooms and study spaces, with space for the city’s central public library.
The former department store is now home to the University of Gloucestershire’s education, psychology, and social work programmes, providing a base in Kings Square in the city centre for teaching, learning and community services.
“The project is more than a retrofit, it’s a bold statement about the future of our cities, where underused retail spaces can be reborn as engines of education, community, and renewal,” said Natalia Lopez, associate director at ADP. “This is architecture as urban repair, reactivating the high street, creating opportunity, and showing what’s possible when big-box retail buildings are reimagined for public good. It’s a model for regeneration everywhere.”
.
The building envelope has been entirely upgraded, despite much of the original material being retained, preserving the embodied carbon while adapting the building to become flexible educational and civic spaces. Adaptation work was complicated by the layered, historic nature of the building, with sections dating across the 1900s, 1930s and 1950s – which required an intricate and sensitive retrofit process.
Upgrading the building’s thermal envelope also brought it up to contemporary energy standards, aided by the integration of new heating, cooling, ventilation and lighting systems, and air sourced heat pumps throughout. Converting the building from retail to educational use also required upgrading fire safety regulations.
ADP worked closely with a conservation officer to retain the original features of the building, such as the restoration of the leaded tracery from the original shop windows. Internal floor plates were re-carved to open up the internal spaces to a series of light wells, creating a ribbon of balconies across the floors – an upgrade not only brings natural light into study spaces but assists with way-finding, which is emphasised through a vibrant colour and textile palette.
The remaining three floors of the building will be developed in future phases, as the new city campus forms part of a wider regeneration scheme at Kings Square. While mainly offering university services, the building will also accommodate public usage, including a new arts, health and wellbeing centre and Gloucester’s central library on the ground floor.
Credits
Client
University of Gloucestershire
Architect
ADP Architecture
Contractor
Morgan Sindall Construction
Structural Engineer
Arup
M&E Consultant
Arup, Dodd Group
Landscape Architect
ADP Architecture, Ubu Design
Acoustic consultant
Acoustic Consultants Ltd
Fire safety consultant
Hoare Lea, CDC Ltd
Planning consultant
Stantec


