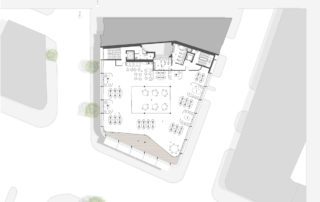A lightweight glulam and glass rooftop extension crowns a redeveloped linen warehouse in Belfast by RMI Architects
RMI Architects’ redevelopment of Armagh House, a former linen warehouse in Belfast city centre, comprises a street-level cafe and restaurant with contemporary offices on the floors above. The nineteenth-century red brick building, now known as The Weaving Works, is sited on Ormeau Avenue at the edge of the Linen Quarter. Central to the scheme is a visually striking rooftop extension constructed from glulam timber with full-height perimeter glazing and a sheltered terrace.
Interior view of fourth-floor office
The inspiration for the glulam post and column structure arose following research into the existing building, which turned out to be one of the first in Ireland to be built from reinforced concrete, says the architect. “We wanted to expose the structural frame and allow the character of the building to come through as part of the restoration and conversion works.”
Fourth floor roof terrace
The rooftop extension is conceived as a contemporary, sustainable and lightweight structure that complements the historic character of the building. Working with the existing structural grid and rhomboid shaped floor plan, the steel head and foot details were designed in conjunction with the structural engineer and glulam supplier. The grid is maintained, but with fewer columns due to the reduced loads placed on the top floor. An unbroken horizontal band of glazing is woven through the timber columns, enclosing three sides of the plan and revealing panoramic views of the city.
Plan and section with exploded axonometric drawings showing column fixing detail at parapet level
Full-height curved sections of glazing echo the masonry corner conditions on the lower floors. Large sliding doors open onto a south-facing terrace. A generous overhang roof overhang mitigates glare and solar gain in the offices. The glulam-based roof top extension is believed to be the first of its kind in the city, if not in Ireland, says the architect.
Aerial view. The original nineteenth-century building is located on the edge of Belfast’s Linen Quarter
Additional Images
Download Drawings
Credits
Architect
RMI Architects
Structural engineer
Taylor & Boyd
Services
Dynamic Design Consultants
Quantity surveyor
Bruce Shaw Partnership
Glulam structure
Fleming Buildings
Masonry
Cunningham Stone
Contractor
MSM Contracts
Client
Karl Group























