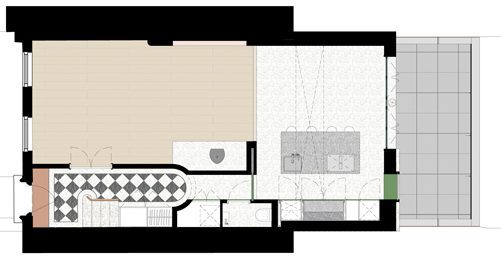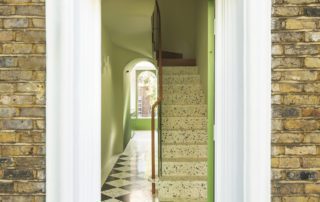An ingenious renovation and extension by Gundry & Ducker introduces a sense of grandeur to a London terrace house
Architect Gundry & Ducker has completed an ingenious reorganisation and extension of a north London house originally built as part of a neo-Georgian terrace in the 1970s. While the front facade was designed in the Regency style, the internal layout and design were generic ‘house-builder’ of the period. Conceived as a modern interpretation of a Georgian domestic interior, the revised plan is organised around a cantilevered pill-shaped staircase that sits in a triple-height space and provides direct access to the upper floor rooms.
Ground, first and second-floor plans; section
The hallway has a chequerboard floor in marble and terrazzo with the latter continuing up the staircase. A full-width rooflight illuminates the centre of the plan, and the kitchen and dining spaces are located in a rear extension. Local planning restrictions prevented dormer windows or any form of roof extension to the rear, so the architect’s solution was to move the floor levels around to achieve three stories within the available space.
The volume of the entrance hall is contrasted by the scale of the arched tunnel beyond. There is a visual link from the front door through to the arched garden window and the external space beyond. The cantilevered staircase utilises traditional Georgian and Victorian construction techniques. Alluding to Georgian marble fireplace surrounds, the rear facade is made from white brick and terrazzo. The architect worked closely with a terrazzo specialist on a bespoke mix which forms the stair treads, flooring, worktops and rear cladding.
Additional Images
Credits
Architect
Gundry & Ducker
Structural engineer
Feres
Contractor
IC & T Projects





































