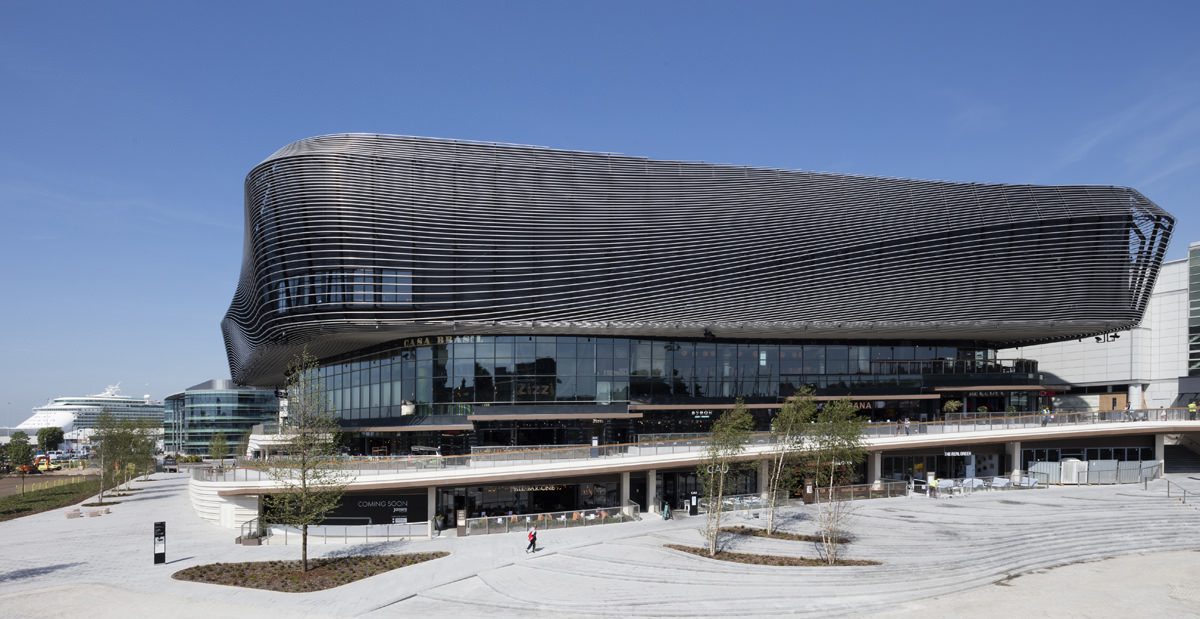ACME attempts urban repair with a Southampton leisure complex
Over the last century, waves of change have reshaped central Southampton – rarely for the better. First the construction of docklands on artificial ground took the seafront ever further from the city walls. Then wartime destruction was followed by cheap and cheerless reconstruction, and fume-choked roads driven through the degraded fabric. The arrival of insular big-box retail stripped more life from the streets. Watermark WestQuay, a new leisure complex designed by Acme, attempts a localised repair, remaking the terrain to forge new routes through the city, and using programme and plan to activate the public realm.
Comprising a 10-screen cinema, a bowling alley and 24 restaurants, the building sits at the southern end of the Westquay shopping centre and faces the medieval walls to the east. These ramparts mark an urban fault-line, as the Old Town within the walls sits seven metres higher than the newer ground without, which has been neglected by the public and developers alike. “We’ve tried to find ways to encourage people down from the upper level to the lower without them even thinking about it”, says Acme director Friedrich Ludewig.
Sited on the lower level, and separated from the walls by a new public plaza, the building rises from a plinth with a stratified, almost geological appearance. Two sloping promenades – upper and lower – make a smooth transition between levels. The first starts at the level of the Old Town, by the walls, and winds around the northern end of the plaza before dropping along the flank of the building to the cinema entrance at the southern tip. The lower promenade is reached via a generous set of stairs from the Old Town, and is blended into the plaza by curving terraces and auditorium seating. Both routes are lined with restaurants offering views of the historic walls.
Cinema entrance stairs at the building’s southern end
Additional connections are made to the building’s lumbering neighbours. To the west, a steel footbridge spans a busy road a multi-storey carpark. A tunnel through the plinth links the plaza to another carpark under the shopping centre. Site constraints and programmatic requirements, together with the architects’ urbanistic ambitions, have generated “an interestingly confused section”, says Ludewig.
Above this richly modelled base looms the cinema, which bulges outward on all sides and cantilevers 26 metres at the southern end to frame a view from the city walls of distant cruise ships. Its top-heavy form is enabled by impressive engineering, and is the trade-off for locating the visually active parts of the programme at ground level. (The inclusion of a multiplex was “agreed long ago and non-negotiable”, says Ludewig).
With limited scope for transparency in the facades, Acme considered adding interest with folded elevations, but this proved too expensive. Instead it has wrapped the orthogonal outer walls in a veil of curving steel pipes. To the untutored eye they might suggest the ventral pleats on a beached whale, but allude to underwater cables once made by the Pirelli factory on this site.
Though the building’s introverted upper portion lacks finesse, its active lower parts – shaping and engaged with public space – literally and figuratively prepare the ground for further improvement of Southampton between the walls and the water.
Additional Images
Download Drawings
Credits
Architect
ACME
Structural engineer
AKTII
MEP, acoustics
Hoare Lea
Landscape
Grant Associates
Main contractor
Sir Robert McAlpine
Client
Hammerson
Curved stainless steel tubes to facade
Seele
Curved aluminium PPC tubes to cinema soffit
SAS 750 Tubeline
Glazed curtain wall
Schueco FW60+
Precast concrete cladding
Sterling Services




























