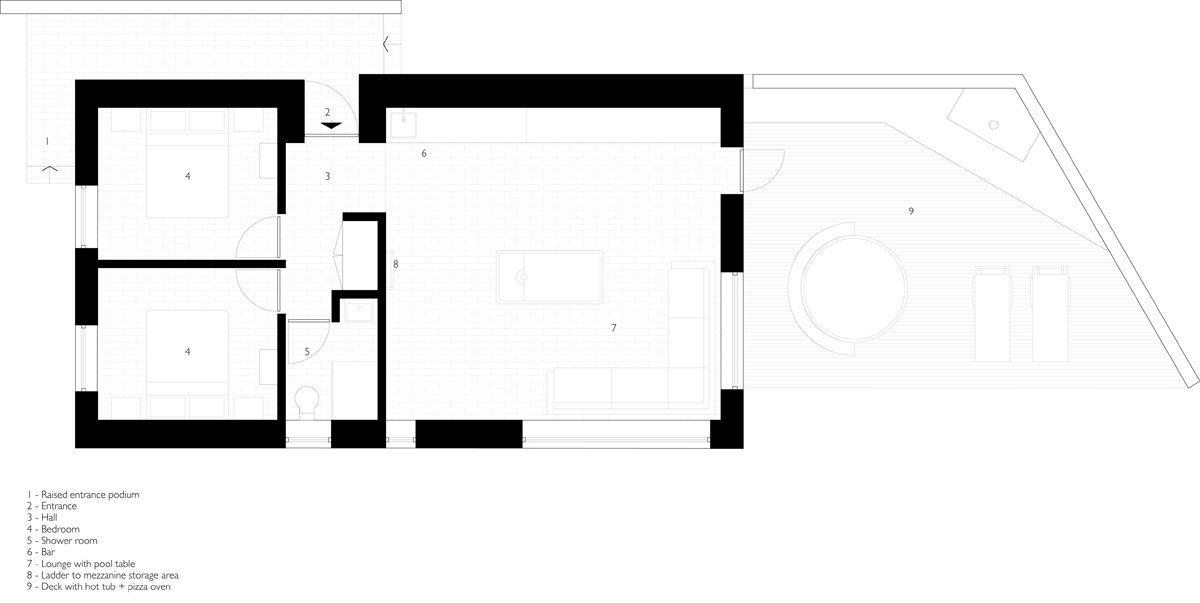Ström Architects has completed a sensitively designed and carefully detailed timber structure in the New Forest
Designed by Ström Architects, the timber-clad annexe replaces a dated, two-storey structure located within the New Forest National Park, Hampshire. The brief was for a fun, flexible space that could be used for parties and provide additional accommodation for the main house. Extensive wildlife surveys were undertaken prior to demolition of the existing structure, due to the sensitive nature of the site.
Site plan, ground-floor plan, section
The plan comprises an open-plan living area with fridge, dishwasher and bespoke bar shelves, as well as two bedrooms and a bathroom. A custom-made steel ladder leads up to a storage mezzanine/loft above the sleeping spaces. The walls and ceilings are clad in reclaimed pine, while the timber-stud partitions are lined in grey Valchromat. Kolumba brick is used on floor. All the built-in furniture is made from Valchromat and black-painted steel.
Outside, sweet chestnut cladding and black Kolumba brick provide a visual and material connection to the existing house. A pitched roof and smaller punched windows are intended to give the new structure its own identity. Extending from the east side of the plan is a timber deck incorporating a semi-sunken wooden hot tub, and a combined seating area, pizza oven and wood store made from brick. Concealed LED luminaires provides atmospheric lighting at night.





























