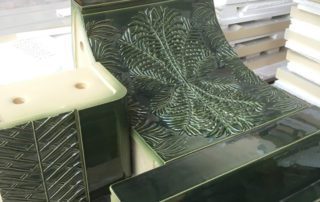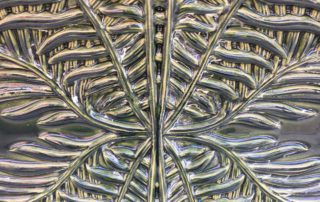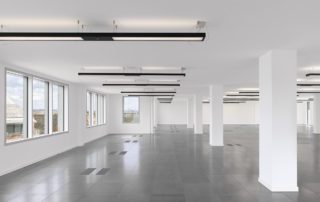A refurbished commercial building by Matt Architecture employs glazed ceramic tiles and sawtooth brickwork
Wellington House is a £12m mixed-use, commercial-led refurbishment project located on Wimbledon Hill in south London. Designed by Matt Architecture, the 4500-square-metre development utilises 80 per cent of the original building’s concrete frame and provides significantly increased lettable space for the upper floor offices.
The bespoke glazed ceramic facade is the product of both digital and analogue processes, and complements the local context, says the architect. The ground floor corner units have been reconfigured and improved with new shop fronts, integrated signage and glazing. Green glazed terracotta piers and cornicing visually define the retail elements.
A palm leaf relief pattern is employed on the glazed terracotta cornice and as feature tiles on the ground floor pilasters in reference to a Victorian palm house that once occupied a site opposite the building. The palm motif is repeated in terracotta on the fourth floor and roof cornices. Further surface articulation is provided by panels of sawtooth brickwork and anodised chevron pattern panels under the windows on the second, third and fourth floors.
Additional Images
Download Drawings
Credits
Architect
Matt Architecture
Structural, m&e engineer
Cundall Engineering
Facade engineer
Smart Crosby
Quantity surveyor, project manager
TfT
Terracotta
Darwen Terracotta
Bricks
Ibstock
Glazing, metalwork
Glass Solutions
Facade contractor
Adept





























