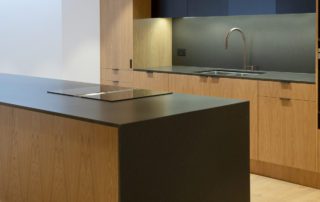Morrow + Lorraine has completed a carefully detailed and contextually sensitive residential development in London
Designed by Morrow + Lorraine, Weymouth Mews is seven-unit residential building in Westminster, London. Sited within the Harley Street Conservation Area, it adjoins 43 Weymouth Mews, a grade II-listed public house with apartment on the upper floors. The brief was for a contemporary building in robust materials that would complement the existing context and providing spacious, well-lit living accommodation.
The original mews facade has been retained to conserve the existing context, while the remaining structure, including a two-storey courtyard building at the rear of the plot has been demolished. Following the footprint of the previous mews house, the new four-storey building includes an L-shaped extension arranged around the lower-ground floor courtyard.
Basement, ground and first-floor plans; sections
A central lightwell ensures good levels of daylighting in both the new existing apartments. The stepped form to the rear of the courtyard is intended to create visual ‘breathing space’, enhancing the overall composition.
A series of landscaped terraces – irrigated with harvested rainwater – provide external spaces for the residents, while also promoting biodiversity. The muted material palette comprises pale brick cladding, cast concrete, blackened steel ironmongery and oak joinery.
Additional Images
Credits
Architect
Morrow + Lorraine
Structural engineer
Fairhurst
Services engineer
Judd Consulting
Landscape
Livingston Eyre

















































