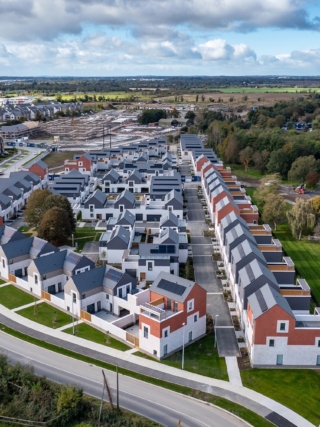Proctor & Matthews Architects has delivered a new model for higher-density family housing in Dublin, inspired by the area’s historic rural clachans.
Located on the northern edge of Tyrrelstown, a fast-expanding area to the northwest of Dublin, Wilkinsons Brook features 69 homes, including a range of two-, three-, and four-bedroom units.
Designed by London-based Proctor & Matthews Architects for Irish developer Glenveagh, the homes have been carefully arranged around defined neighbourhood spaces, drawing inspiration from local historic rural clachans — traditional clusters of homes gathered around communal landscapes.
Site plan showing the layout of the wider development.
Concept sketch showing the layout of one of the seven housing typologies that have been designed.
The development integrates dual-aspect courtyard homes with multi-level amenity spaces and on-site parking, creating a distinct edge between the development and neighbouring spaces within the neighbourhood. This strategy not only establishes clear boundaries within the broader Tyrrelstown plan but also fosters a protected network of shared-surface streets and communal areas at the heart of the new neighbourhood.
The new street sections are notably narrower — roughly one-third the width of conventional car-centric suburban layouts — creating, in turn, a more pedestrian-friendly environment.
Wilkinsons Brook influenced the recently published Government of Ireland Guidelines for ‘Sustainable Residential Development and Compact Settlements’. The project also won an RIAI award in July 2024.
Architecturally, Wilkinsons Brook is defined by a ground-level plinth of grey or white brickwork with hooded windows that shape the streetscape. The upper storeys, clad in either grey brickwork or render, are accented by red brick townscape markers at higher levels, adding visual interest and variation to each dwelling.
All homes have been built using highly insulated Insulating Concrete Formwork (ICF) and fitted with rooftop photovoltaic panels and air source heat pumps, ensuring an A1 building energy rating.
Proctor & Matthews worked closely alongside Irish practice de Blacam and Meagher during the design phase, with the latter contributing to the design of two out of the seven housing typology variants. Executive architects Doran Cray later worked with Proctor & Matthews during the construction stages after planning permission had been secured.
“Working directly with both the planning and construction teams at Glenveagh has helped to deliver house type designs that can be clustered in a multitude of ways to respond to the specific site context as well as meet increased density targets and 21st century living aspirations,” said Stephen Proctor, director at Proctor & Matthews.
Jason Van Hout, director of design and innovation at Glenveagh added: “Our ambition at Wilkinsons Brook was to set a benchmark for the way new residential neighbourhoods can be designed to deliver sustainable densities utilising own-door family housing typologies. Surveys conducted with prospective residents across different demographics in Ireland examined consumer preferences and prevailing trends in home purchase related dynamics: a need for a strong neighbourhood identity and a return to the traditional essence of communities with places to meet and interact. The innovative design at Wilkinson’s Brook delivers on all these aspirations.”
Credits
Client
Glenveagh Homes
Masterplanner and lead architect
Proctor & Matthews Architects
Contributing architect
de Blacam and Meagher
Executive architect (construction stage)
Doran Cray
Landscape architect
Bernard Seymour Landscape Architects
Civil engineer
DBFL
MEP engineer
IN2 Engineering Design Partnership
Planning consultant
Brady Shipman Martin
Consultant project advisor
David O’Connor









































