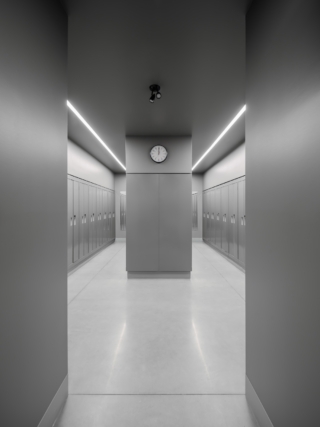Toronto studio gh3* has completed a fire station, clad with grey iron-glazed bricks, for the city of Edmonton, in Canada.
In the city of Edmonton, Alberta, in Canada, architecture studio gh3* has made extensive use of black brick to clad a fire station that not only operates efficiently when called upon for emergencies, while also serves as a welcoming communal hub during quieter periods.
gh3* explored the symbolic and function opportunities for modern day fire stations, with the studio keen to build upon the typology’s status as a historically trusted civic presence in neighbourhoods. A large, sweeping pitched roof and large fire truck doors act as familiar motifs to the community, with the former a nod to community custodianship and the latter more explicitly to the fire station’s primary purpose.
The fire station’s form is also linked to its capacity for energy generation: its rooftop designed for solar energy production with a photovoltaic array on its south-facing slope of a sweeping roofscape that spans a bay below where fire engines are parked. This, in conjunction with a geothermal heat pump used to heat the building, has helped the fire station achieve a LEED Silver certification.
The facility has significantly fewer windows than the average building, and uses bi-folding and quick-closing apparatus bay doors to restrict heat loss from typical daily use.
Dark grey bricks, locally sourced, have been used to clad the building in an open weave bond. Mortar between the bricks has also been coloured this way to amplify the monolithic appearance of the façade and it’s the unique roofline – the gable for which is also dark grey to reinforce the silhouette shape. The architects spoke to AT in depth about the design drivers behind the fire station’s materiality:
The use of brick as the predominant building cladding material was informed by a number of considerations. Historically, masonry is widely used in the building of fire stations, its heaviness and strength adding a sense of gravitas to these landmark civic facilities. Built to last, the sense of permanence and solidity implied by brick also reinforces a feeling of trust and safety. As a purpose-built facility in the newly-planned Windermere neighbourhood, this sense of reliability and permanence achieved through materiality made sense. The monolithic quality of masonry – owing largely to the relatively small size of a brick module – further reinforces a sense of solidity and singularity.
Deploying different brick bond patterns introduces a datum on the building elevation that organises all of the apertures while also bringing a human scale to the facade. The head height of apparatus bay doors, entry doors and all window openings are set to this datum of 2.7 metres. Below this datum is a typical running bond pattern, consistent and expected for the hard-working, functional nature of the building and site. Above this datum, a more textured custom pattern brings visual interest and enhances the aesthetic presence of the structure amongst its neighbours. To maintain the desired effect – one of permanence and solidity – the chosen brick has a solid colour throughout.
Departing from more traditional red coloured brick, the grey iron-glazed brick used infuses a slightly more industrial aesthetic, while still speaking to the long tradition of masonry fire halls. The glaze’s dynamic nature changes in hue and intensity depending on the weather and time of day, adding a subtle dynamism to the overall effect of the building in the landscape.
Inside, by contrast, is all white – in the bay area at least. Black automated bi-folding doors open up to let fire engines out when needed in emergencies, revealing a sleek interior which has exposed services and a polished concrete floor.
While fire engines and equipment are stored and maintained here, internally, the fire station has been divided in two, with a secondary, smaller, multipurpose domestic space able to be used by firefighters. Within this part of the building are amenities for staff, including offices, a kitchen, lounge, sleeping areas, as well as gym and changing rooms.
Additional images and drawings
Credits
Client
City of Edmonton
Architect
gh3*, S2 Architecture
Landscape architect
gh3*, Urban Systems
Structural engineer
RJC Engineers
Mechanical and electrical
Smith + Andersen
Sustainability consultant
EcoAmmo
Cost consultant
KBK
Contractor
PCL
Mason
Prestige Masonry
Structural engineer
RJC Engineers
Brick
Hebron Architectural Brick





























