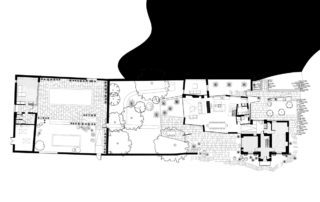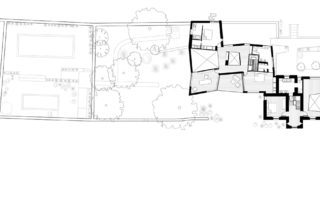A domestic extension by Alison Brooks Architects is conceived as a “gallery with people living in it”
Alison Brooks Architects’ extension to a house at the highest point in Gloucestershire is organised around the spectacular views on offer and the clients’ significant art collection. The existing late-Georgian farmhouse, set in an Area of Outstanding Natural Beauty, overlooks the Wye Valley, and with its ground floor converted to accommodate a gallery and an office, now acts as an “historic threshold” to the expanded complex, suggests the architect. “Mirror-polished steel cladding announces its transformation, dissolving the mass of the original building’s stone walls in reflections of the garden. Beyond the farmhouse, the new West Wing is a shadowy, quiet backdrop; its dark tones and cladding pattern inspired by the nearby Forest of Dean”.
Drawings
The additions comprise the fully accessible West Wing, a sequence of walled gardens and a new Pool Gallery. The complex is populated by examples of Indian and African art, which occupy plinths, ramps, niches and staircases along a journey that unfolds through a sequence of rooms, buildings and landscapes. Brooks describes it as “‘a gallery with people living in it”.
The entire right half of the farmhouse has been opened to create a triple-height gallery. A walnut-panelled mezzanine and wood-burning fireplace echo the collection’s material qualities.
Seen from the south, the two-storey West Wing is set back, low-lying and partially embedded in the hillside, deferring to the eightteenth-century farmhouse. “The volume of the extension is positioned to interlock with the existing stone building”, says the architect. “This creates intimate courtyard spaces between high garden walls sheltered from the pervasive wind”.
Serving as the clients’ primary living space, the West Wing is a variation of the atrium house type, and employs a nine-square structural grid which undulates in three dimensions to echo the topography of adjacent meadows. A deep first-floor roof terrace is positioned to enjoy views to the south. The double-height living room overlooks a sloped pool of grasses.
The West Wing’s sequence of double-height spaces offers a variety of light conditions and spatial qualities to accommodate sculptures, masks, shields, temple doors and paintings collected over four decades. Its pigmented concrete floor “was conceived as a moulded terrain upon which discreet objects rest: stone grotto, timber-clad service ‘pod’, steel staircase, looped plinths”, explains the architect.
A bespoke staircase comprises 6mm-thick treads horizontally cantilevered from a central spine, wrapped in a vertical steel grillage with 100 cells to display small artworks. It leads up to a first-floor gallery, bedrooms, study and a roof terrace.
The Pool Gallery, approached via a garden path, is a stone-walled courtyard open to the sky. One wall has been ‘thickened’ to become a building containing changing facilities, guest accommodation, display space and storage. “A quiet retreat for art, guests, and grandchildren, the pool gallery celebrates local traditions of field stone masonry and precision carpentry”, says the architect.
A large portion of the 8.5 hectares of land belonging to the house is given over to wildflower meadow and orchards that are part of the clients’ long-term programme to enhance the ecological value of the whole area. The landscape strategy includes ongoing repair and renewal of 2.5km of hedges with pollen-rich species and the planting of 2,500 trees.
The house itself does not consume any energy from solid fuels; rather, ground- and air-source heat pumps and solar thermal panels meet the heating and hot water requirements. Electricity consumption is reduced by solar photovoltaic panels. Among other measures to reduce energy use and improve sustainability, a green roof mitigates rainwater runoff, and has been planted with native wildflowers to support local biodiversity.
Additional Images
Credits
Architect
Alison Brooks Architects
Structural engineer
Akera Engineers
Environmental/M&E engineer
Peter Deer & Associates
Environmental Consultant
Bearwood Associates
Garden designer
Stoney & Janson
Quantity surveyor
Measur Construction Consultants
Client
David and Jenny Clifford


































































