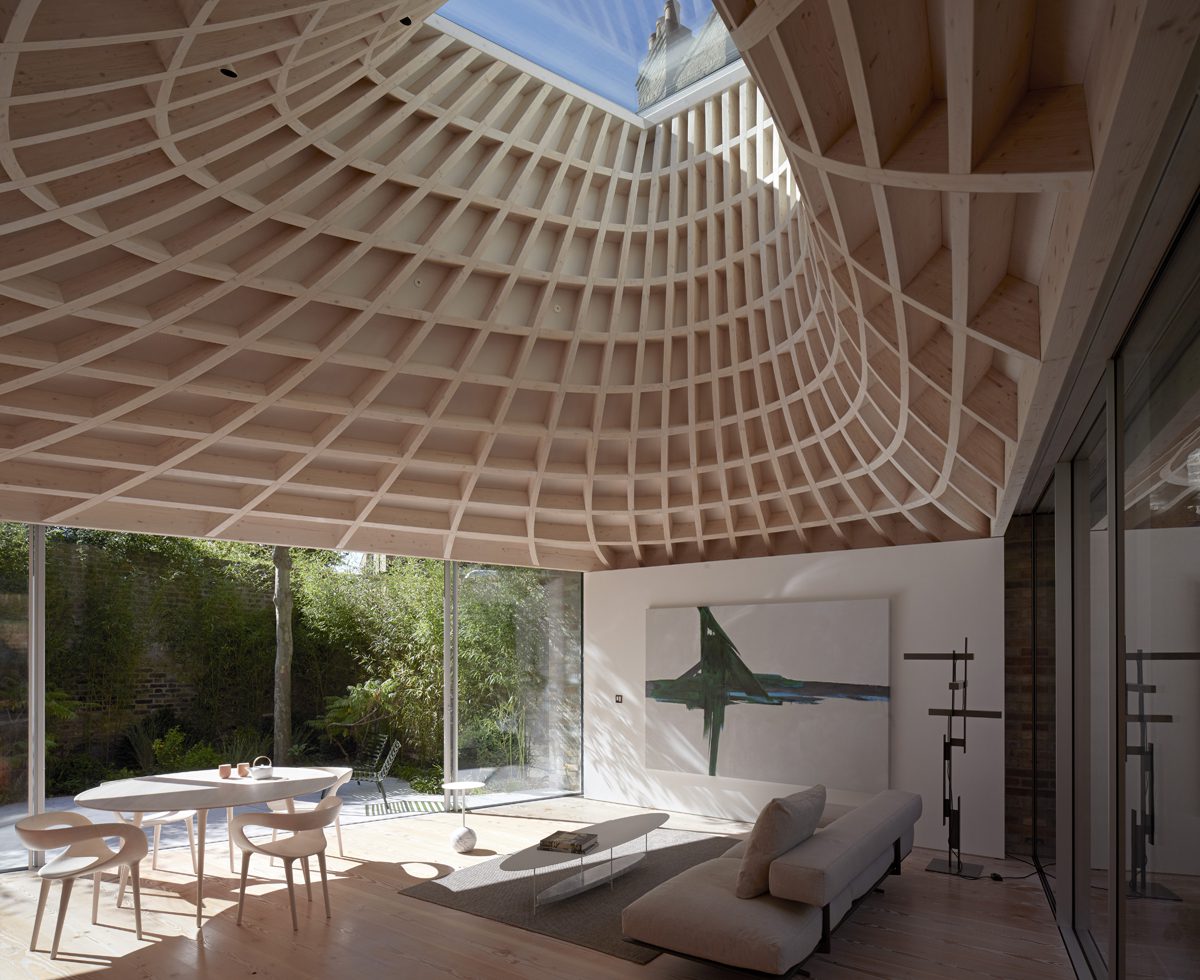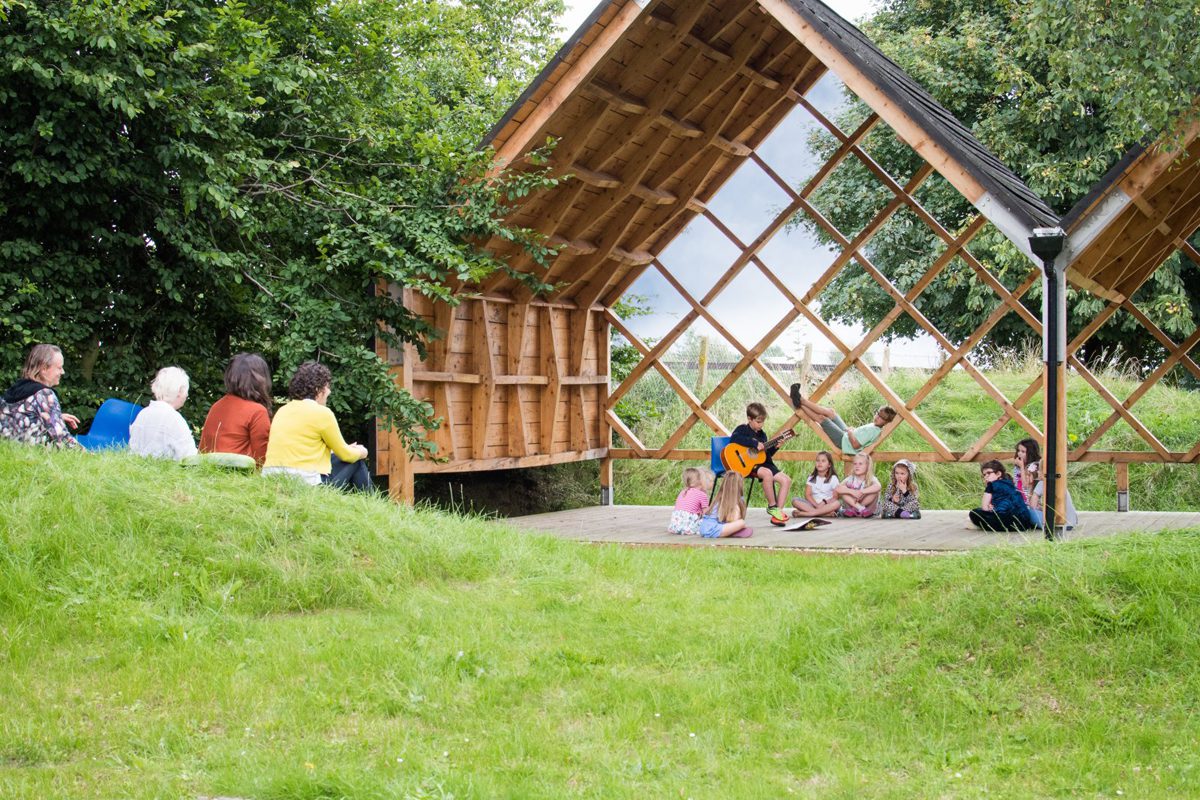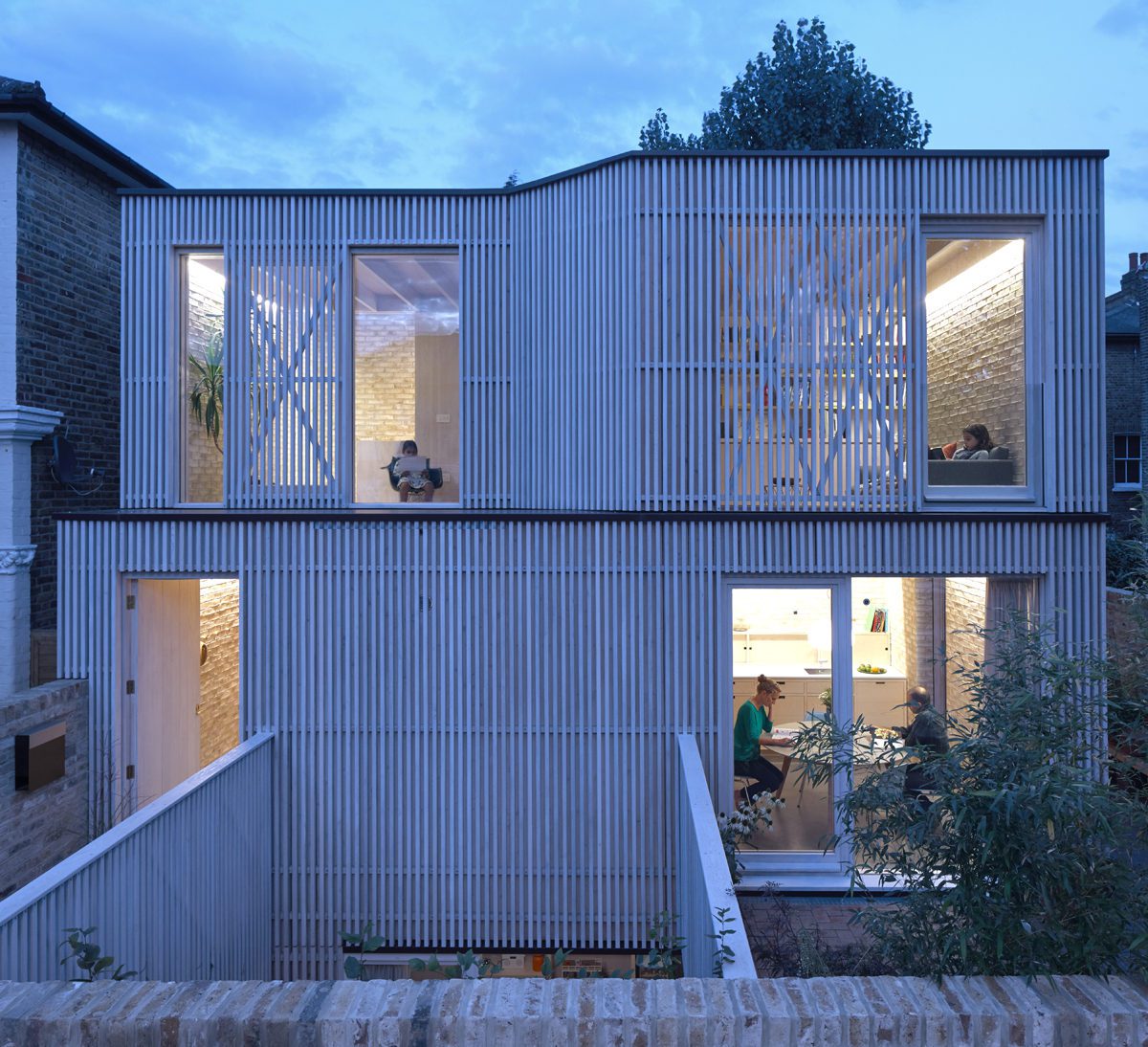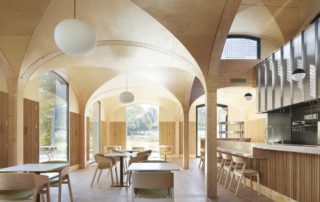Projects by Howarth Tompkins, Dow Jones, Gianni Botsford and Stanton Williams feature in this year’s Wood Awards shortlist
The 20-strong Wood Awards shortlist will be showcased at 100% Design at London’s Olympia from 18-21 September, and the winners will be announced at the annual Wood Awards ceremony at the Carpenters’ Hall on 19 November. The shortlisted projects are divided into two categories: Buildings (featured below) and Furniture & Product. The judging panel, which will visit the shortlisted building projects, comprises Stephen Corbett (Green Oak Carpentry), Andrew Lawrence (Arup), Adam Richards (Adam Richards Architects), Kirsten Haggart (Waugh Thistleton Architects), Nathan Wheatley (Engenuiti), David Morley (David Morley Architects), Jim Greaves (Hopkins), and journalist Ruth Slavid.
Sponsors of the 2019 Wood Awards are American Hardwood Export Council and Carpenters’ Company with American Softwoods, Arnold Laver, Forestry Commission, Timber Trade Federation, TRADA and Wood for Good.
Peter Hall Performing Arts Centre, Cambridge
Architect: Haworth Tompkins; wood species: German beech
Peter Hall Performing Arts Centre includes a 400-seat auditorium, back-of-house facilities and an adaptable foyer that incorporates exhibition and rehearsal spaces. The warmth, stability, and acoustic benefits offered by timber are exploited throughout, with pale timber in the foyer to accentuate the daylight that floods through the glazing. The rich, dark timber-lined auditorium provides an intimate room which wraps the audience around the performers. The triple-height glazed foyer space with its timber diagrid roof is a key element of the design. The roof uses BauBuche beams and central steel nodes to hide all connections.
Eleanor Palmer Science Lab, London
Architect: AY Architects; wood species: European spruce, Finnish birch ply, Siberian larch
Eleanor Palmer Science Lab is a wooden ‘wonder room’, a cabinet of curiosities and a place for discovery and experimentation. The building can accommodate up to 31 pupils and responds to complex site and boundary conditions – a noisy road and a disjointed playground. The primary and secondary structure, internal linings, built-in furniture and external cladding are all timber. Two triangular volumes float above the learning space, offering generous daylight, ventilation and additional height for science experiments. The exterior is protected by a hardwearing Siberian larch rainscreen. The horizontal cladding is closely spaced at low level to endure playground impact and prevent small fingers from getting trapped, the spacing increases at high level, facilitating natural ventilation via concealed shutters facing away from traffic.
Music School, King’s College Music School, Wimbledon
Architect: Hopkins Architects
This state-of-the-art music school comprises a triple-height 200-seat auditorium, a double-height rehearsal space above classrooms, and a two-storey block housing practice and teaching rooms, offices, a porters’ lodge and caretaker’s flat. Three carefully disposed buildings are linked by a single-storey L-shaped foyer, while a basement provides additional practice and ancillary space. The auditorium and rehearsal room roofs use an expressed high-tolerance diagrid structure, comprising a visible lamella of American white oak bonded to spruce glulam beams. Matching veneered solid/slotted triangular panels infill the diagrid and flitched oak ceiling structure. In the auditorium, a series of Douglas fir vertical bay windows provide lateral glimpses back to other buildings in the school. The main foyer features veneered ceiling panels and an oak boarded bar, doors and stairs. Elsewhere, timber framing abounds and rooms feature Douglas fir window reveals.
St John’s Music Pavilion, Buckinghamshire
Architect: Clementine Blakemore; wood species: European spruce, British green larch
St John’s Music Pavilion is a timber classroom, completed incrementally in partnership with the local community and funded through in-kind donations of materials. The structural design was developed as a reciprocal timber frame, with each member resting on the adjacent one to create an interlocking lattice. The collaborative ‘live build’ project formed part of a larger research project and was constructed in two phases. Phase one saw the design, fabrication and erection of the main timber structure. The construction took place in two weeks and the resulting space was initially used as an open-air canopy. Stage two involved enclosing and insulating the space to form an additional classroom for the school. Bi-folding doors open to the grassy mounds of the school which double as an audience viewing area. The finished structure of multiple timber species creates an interesting pallet of colour and textures.
Mitie Headquarters, The Shard, London
Designer: DaeWha Kang Design; wood species: Chinese bamboo
This biophilic workspace aims to increase employee productivity and wellness. Over 2000 bamboo plywood parts were digitally fabricated and finished by hand. The space features two areas: Living Lab and the Regeneration Pods. Living Lab features plywood ceiling ribs spanning the full width of the space, providing a greater sense of privacy to the worker. All the furniture was designed specifically for the space. The floor, desks and task lights are formed from different shades of textured bamboo giving a holistic organic feeling to the office space. Built to provide a tech-free meditative moment within the working day, the Regeneration Pods are also constructed from bamboo plywood. Thin featherlike leaves slot into the structural ribs.
Multiply
Architect: Waugh Thistleton; wood species: American tulipwood
MultiPly is a carbon neutral engineered timber pavilion, made from hardwood CLT. The vertical maze of stacked modules and staircases creates labyrinthine spaces which intertwine, inviting people to explore the use of wood in architecture and reflect on how we build our homes and cities. MultiPly demonstrates how engineered timber structures can be reconfigured, reused, repurposed and ultimately recycled. The pavilion has been shown in three locations, each iteration taking a different form. The unassuming assembly of modules belies the engineering challenges created by the thinness of panels, significant cantilevers, and the complexity of designing a structure that can be reduced to a set of parts. MultiPly – the first structure made from UK-manufactured CLT – provided an opportunity to push the boundaries of CLT construction. Like a piece of flat-packed furniture, it arrives as a kit of parts and can be quietly assembled in under a week.
Wildernesse Restaurant, Sevenoaks
Architect: Morris & Company; wood species: spruce, fir and pine
Wildernesse Restaurant is a timber-vaulted, metal-skinned shared dining space for a new retirement community set within the Wildernesse Conservation Area and adjacent to a grade-two listed mansion. During the nineteenth century a conservatory sat to the north-east corner of the listed building. The new restaurant aims to reinstate this pavilion typology, creating an exquisite dining space with the transparency of a traditional glasshouse. Internally, CLT arches sit atop a grid of glulam columns. The arches define large glazed openings and a central elevated lantern houses the open kitchen, creating a space filled with light and views across the estate. Internally, all the timber structure is left exposed.
The Spinningfields Pavilion, Manchester
Architect: Sheppard Robson Architects; wood species: Austrian spruce and larch
The Pavilion forms the heart of the commercial Spinningfields development in Manchester. The four-level structure was prefabricated using CLT and glulam. The building’s grid system allows the viewer to understand the location of the floorplates and the columns simply from reading the external frame. A planter support system forms the final layer of the façade, appearing as bands of green running across the building and wrapping over the roof terrace. The new building sits on ‘The Field’, a valuable green space that it links with the surrounding commercial buildings. The Pavilion’s gridded form and expressed, greenery-clad timber structure does this by offering warmth and variety from the surrounding steel and aluminium context of the corporate workspace.
Royal Opera House ‘Open Up’, London
Architect: Stanton Williams; wood species: American black walnut
Striking a balance between heritage and contemporary life, the transformation of the Royal Opera House reimagines the world-renowned home of ballet and opera. Improved access and transparency, a completely new Linbury Theatre and new foyers, terraces, cafes, bars, restaurant and retail facilities extend the building’s life outside performance hours. At entrance level, timber elements inlaid in the stone floor offer a warm welcome. Descending into the double-height Linbury foyer, the atmosphere becomes more intimate and theatrical as book-matched veneer surfaces are complemented by linear grids of timber batons and solid wood parquet. The Linbury Theatre is entirely clad in black walnut, inspired by the rich cherry cladding in the main 1858 auditorium. Lights, acoustic insulation and sound equipment are integrated within the timber.
Battersea Arts Centre, London
Architect: Haworth Tompkins; wood species: European tulipwood and birch
Battersea Arts Centre is an 1890s grade-two* listed building. In March 2015, a fire broke out in the northern half of the building, destroying the roof to the largest performance space. The original decorative plaster barrel vaulted ceiling was completely lost. Rather than replicating the lost ceiling, a contemporary plywood lattice ceiling was conceived. The new ceiling follows the curvature of the original and echoes the motifs in the plasterwork. It is much more porous and suitable for a modern theatre’s requirements. The new ceiling is constructed of three layers of 18mm-thick birch-faced plywood. Many apertures provide multiple rigging and lighting positions from the technical walkway built into the roof space above. Hidden banners within the roof space provide a variety of acoustic options.
Maggie’s Cardiff
Architect: Dow Jones Architects; wood species: Austrian and American Douglas fir
Maggie’s provides practical, emotional and social support to people with cancer and their family and friends. Maggie’s Cardiff takes you on a journey from the bleakness of the car park, through an intimate courtyard garden, into a range of calm and contemplative spaces which focus on a stand of trees and a new landscape garden. The building’s form and materiality reflect the surrounding topography and provide a range of uplifting spaces that have a strong relationship to nature. The silhouette echoes the shapes of the local mountains, while the rusty, wrinkly steel cladding resonates with the colour of the bracken that adorns the hills. The building is an entirely timber structure. The interior spaces are formed between Douglas fir lined walls which have a warmth and softness, and contrast with the sleek polished concrete floor. At the heart of the building is the cwtch, a tall and intimate roof-lit space, inspired by the simnau fawr (big chimneys) of vernacular welsh architecture.
Cambridge Central Mosque
Architect: Marks Barfield Architects; wood species: European spruce, oak and mahogany
The first purpose-built mosque in Cambridge is a calm oasis of contemplation within a grove of trees, inspired by an image of the garden of paradise – with a water fountain symbolising the source of all life. Timber was chosen for its natural, warm and calming qualities. The expressed vaulted structure is glulam, while the surrounding wall and roof structure is CLT. The guiding geometry of the building is The Breath of the Compassionate, a historic Islamic pattern which evokes breathing in and out. Repeating star octagons are converted into a continuous structural pattern and projected onto the three-dimensional fan vaulting form. Alternate octagons are converted to the structural columns or ‘trunks’. The 30 trees create an overall impression of stillness, quiet and focus. 2746 pieces form the vaulted structure. Wherever possible metal connectors have been replaced with half lap joints for continuity of timber grain.
Cork House, Eton
Architect: Matthew Barnett Howland with Dido Milne and Oliver Wilton; wood species: Portuguese cork oak, New Zealand pine, Estonian spruce, American/Canadian western red cedar, Austrian spruce and American white oak
Cork House is built almost entirely from cork and timber. Monolithic walls and corbelled roof pyramids are built with load-bearing expanded cork made from the bark of the cork oak tree, a by-product from wine stoppers. Conceived as a prefabricated kit-of-parts, blocks of expanded cork were CNC-machined off-site and then assembled on-site by hand without mortar or glue. All 1,268 pure cork blocks will be available at end-of-building-life as either biological or technical nutrients. A CLT floor platform, finished with oak floorboards, rests on Accoya beams supported on steel screw piles. Accoya is also used for the bespoke doors, windows and external steps. Western red cedar weatherboarding is used on the roof and rear façade. All internal built-in joinery and loose furniture is made from spruce.
House in a Garden, London
Architect: Gianni Botsford Architects; wood species: European spruce, birch and Douglas fir
Replacing a dilapidated 1960s bungalow built in the garden of an 1840s villa, the house is arranged on the ground and two basement floors, and surrounded by gardens, light wells and skylights. The pavilion-like structure seems to float, creating distant views through gaps in the city skyline. Wood is used throughout: structurally for the roof; as wall, floor and ceiling linings; and for the floating staircase. The glulam structure is unique in terms of the double curvature and the slender section sizes. The roof curves into an oculus. Shaped and informed by light and shadow, the roof’s tent-like form creates a new place for life to occur. Wood-lined ‘internal’ spaces (living rooms and bedrooms) are juxtaposed with marble-lined ‘external’ spaces (wet areas, pools and courtyards).
The Decca Radar Station, Dungeness, Kent
Architect: MS-DA; wood species: Canadian, American and British white oak, Swiss fir
Decca, a record label founded in 1949, used two sheds on the shingle beach of Dungeness to test new radar equipment. Several platforms and support structures were added over the years but these eventually everything fell into disrepair. A holiday let for two, where visitors can enjoy the views of Dungeness’s desert-like surroundings, now sits on the Decca site. The design responds to local buildings such as fishermen’s huts and metal sheds, and finds the balance between rugged landscape and cosy shelter. The construction is a SIP panel externally lined with dense wood fibreboard. The substructure is entirely fir. Internally, it is clad with white oak veneered panels and solid raw hemlock.
Pocket House, London
Architect: Tikari Works; wood species: Canadian western red cedar, North American Douglas fir, Finnish spruce
Pocket House’s limited footprint resulted in a design solution in which half the house is located below ground, with a large lightwell cut into the corner of the plan to allow light into the basement. The bedrooms are placed below ground and orientated around this sunken courtyard. A timber pod, placed in the darkest corner of this floor, contains the family bathroom. The pod’s thick walls create spaces for desks and storage. The kitchen and dining areas are located at ground level and are separated from the house’s entrance by another timber pod containing a toilet, coat cupboard and kitchen storage. An open-plan living space sits on the first-floor, with street views concealed behind a timber screen which also helps to unify the building’s façade. Oversized doors and folding walls play with the expectations and sense of space.
Velvet Mill, Bradford
Architect: David Morley Architects; wood species: European spruce
Commissioned by Samuel Lister in 1873, Lister Mills is a collection of grade-two* listed mills that dominate the Bradford skyline. Velvet Mill, the second phase in the development, has been converted into 190 apartments, and includes a two-storey rooftop extension and 6,500 square feet of community and commercial space at ground level. The form of the two-storey penthouses was conceived as a curvilinear metal fabric, wrapped into a plait to evoke the tradition of weaving. The metal-clad plait, which can be seen for miles around, was entirely dependent on the emerging technology of CNC cutting and OSB board.
Hannington Farm, Northampton
Architect: James Gorst Architects; wood species: European spruce
The intention for Hannington Farm was to transform the Northampton estate into a functioning organic deer farm, centred around a finely crafted contemporary family home. The attenuated cranked plan form of the house is derived from the contours of the site, with the main rooms focused towards two new lakes, and helping the house harmonise with the landscape. The sweeping and intersecting diagonals of the asymmetric roof pitches are countered by the vertical accents of four detached stone chimneys. The glulam frames have been lime washed and left exposed in the main living spaces. Externally, the CLT walls are clad in locally sourced blocks of Cotswold limestone. Internal joinery, panelling and stairs are crafted from solid and veneered English oak and finished in a clear satin oil.
Hanging Dovetailed Staircase
Architect: Michaelis Boyd
A staircase was commissioned as part of a residential basement extension and refurbishment to connect the three bottom levels. The new lightweight and contemporary stairs draw light into the lower levels. Crafted from delicate tapering oak spindles suspended from the floor above, each vertical spindle is dovetailed into cantilevering solid oak treads. 67 hand-routed shouldered dovetail joints culminate in the lowest flight floating above a ground-bearing joinery unit. Departing from a traditional staircase posed risks and uncertainties, particularly regarding excessive bounce and creaking. However, the dovetail joints mean that when the stair is loaded it becomes more rigid and resistant to movement.
Old House Spiral Staircase
Architect: Tonkin Liu; wood species: Russian birch ply
A spiralling CNC-machined staircase provides access to the upper storeys of the sixteenth-century grade-two* listed Old House. The spiralling plane along the inside of the stair is formed of four layers of flexible plywood, a compression spiral supporting the stair over two storeys. The spiral also provides outward thrust which is transferred through the treads and risers into the vertical planes of the surrounding building. The walls are formed of vertical planks of birch plywood, aligning with the treads of the stair which rest on the top edge of the wall planks below. The entire kit was assembled from bottom up. As the next wall plank was fixed in place, the treads were locked in position to provide a strong and stable connection, bracing the walls of this historic stair tower to the modern birch plywood spiral.






















































