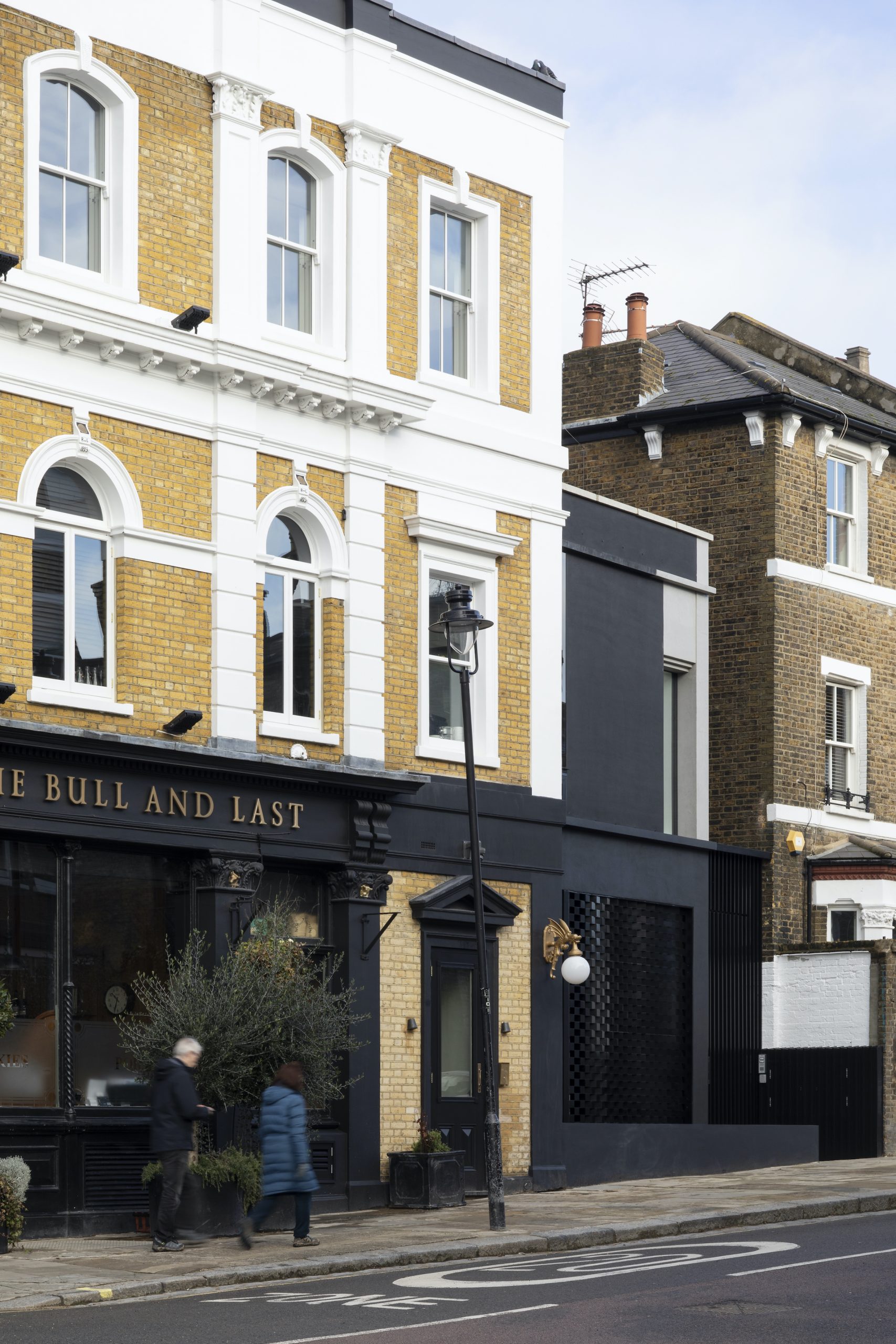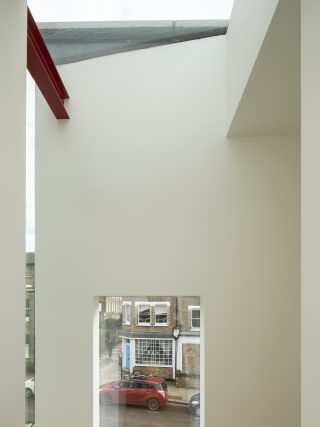DHaus Company has designed a pair of monochrome apartments beside a pub in north London, which draw inspiration from the area’s mews houses and Japanese courtyard homes.
The two duplex apartments, designed on a budget of £400,000, stand on a piece of land formerly occupied by the kitchen and toilets of the Bull & Last Pub in Highgate and tightly hemmed by neighbours. Contending with a tight, overlooked site, the architects turned to the compact courtyard homes found in Tokyo and the area’s mews housing for pointers on lighting and privacy.
“The site itself was very constrained with neighbours to the both the sides and rear giving limited opportunity for views out that didn’t overlook neighbours,” DHaus Company director Daniel Woolfson told Architecture Today. “For inspiration we looked at Japanese courtyard houses as they are usually located on tight sites and use inventive ways to bring light inside.”
The four-storey apartment building appears just two stories high from the street thanks to a new basement and living space concealed within the roof structure. DHaus Company deployed a similar concept for their renovation and extension of the pub, relocating its services to the newly created basement and adding six bedroom suites to create a boutique hotel on its upper floors.
The street-facing facade of the apartments acknowledges the pub with it’s black metal chequerboard privacy screen and paintwork making it appear as a “contemporary younger sibling”, while the rear of the building is finished with bright white painting and screening.
“The basement dig out involved complex underpinning as we were digging a combined basement with the adjacent Bull & Last pub which was also refurbished and extended,” says Woolfson. “The fabrication of the metal screens to the front and rear involved multiple trades working together to achieve the complex geometries.”




Entrances to the apartments are tucked off the street to the side of the building. The living space of the first apartment is located at ground level and has direct access to a courtyard at the rear through glass doors, while three bedrooms are set below in the basement and illuminated by a light well.
Two bedrooms belonging to the second apartment are positioned across the first floor, while a combined living space and kitchen below the sloped ceiling of the top floor is flooded with natural light thanks to generously proportioned skylights.















































