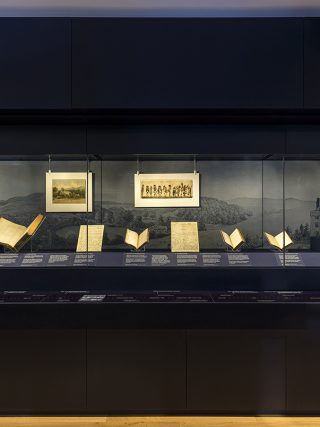Nissen Richards Studio and Purcell have created an engaging new visitor experience for the Museum at Wordsworth Grasmere.
The second phase of work on the Museum at Wordsworth Grasmere – former Lake District home of William Wordsworth and his sister Dorothy – is now complete with the gallery, exhibition design and interpretative overviews by Nissen Richards Studio and the building’s remodelling and extension by Purcell.
The new visitor journey includes a series of threshold moments, such as a totem sign and the setting of words into the walkways, featuring fragments of poems going off in two directions, so that visitors see them clearly on arrival and departure.
“The journey takes its inspiration from Wordsworth’s own processes,” explains Pippa Nissen, director of Nissen Richards Studio. “He would first experience the landscape and then reflect back on that experience in terms of ‘spots of time’, by pacing and walking, referring to his poetry as ‘emotion recalled in tranquility’. We have reflected this by creating more intense moments, followed by a pause space for reflection and further connection to the landscape.”
The main entrance to Wordsworth Grasmere leads visitors to a shop and ticketing area, before entering the new, double-height museum orientation space. Here, quotations by Wordsworth are set within a full-height light wall. Visitors then make their way to a former stable space that houses an immersive introductory film, before stepping over the threshold into Dove Cottage (Wordsworth’s former home).
Visitors return to the museum via Dove Cottage’s garden-orchard, entering an expanded first floor space, which has been loosely arranged into four new galleries. Galleries one and four are set to one side and galleries two and three to the other, whilst a pause space in between offers views onto the gardens and surrounding landscape.
Gallery one centres on nature and a historic timeline, allowing visitors to get to know the poet better and understand the impact nature had on him. It includes a nature-inspired soundscape by artist Carolyn Downing, who also created the sound design for Dove Cottage. The display is mostly contained within a central low island to allow views around the room.
A low-level ledge, 300mm deep, in front of the central display case, features ‘embedded moments’, as well as a bench with a book for visitors to sit and read. The gallery’s main decorative colour is blue, inspired by the slate from the quarry on Loughrigg Fell, with blues also used for a bespoke, large-print wallpaper.
Gallery two features two screens providing a 50-minute-long looped recitation of poetry. The poems have been recorded by a range of voices, from well-known actors to local people and academics. The gallery design has a simple, monochrome feel to allow the AV to dominate.
Gallery three ramps up the literary intensity and tells the story of how The Prelude – Wordsworth’s major life work – came about over a 50-year period. Ink stains are used within the gallery decoration to accompany the original manuscripts, referencing the Wordsworth Grasmere branding language devised by Nissen Richards Studio. The gallery also features a quill-writing table, with four drawers integrated below the showcases containing activities relating to the display.
Gallery four takes the form of a homage to the Lake District and in particular Grasmere. Full-height cases create mini room sets to emulate a domestic feel, while the gallery’s colour treatment ranges from slate to rust, inspired by the ironstone of nearby Easedale.
The pause area between the galleries is in white, left blank for thought, with a creative writing table and integrated dichroic quotes coming alive through colour.
Additional Images
Credits
Exhibition, interpretation, wayfinding
Nissen Richards Studio
Museum refurbishment architect
Purcell
Structure
Civic Engineers
Services
Max Fordham









































