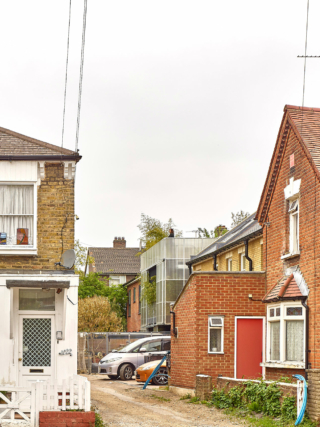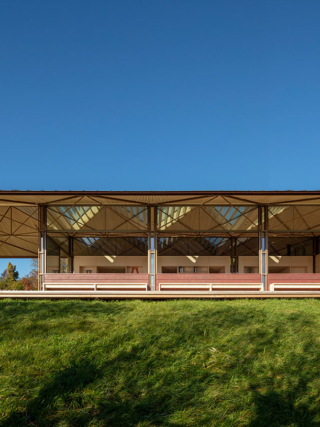David Kohn Architects, Hayhurst & Co, Denizen Works, Studio Weave, Rural Office and Niall McLaughlin Architects all in the running for RIBA House of the Year award.
Six practices are vying for the 2023 House of the Year Award. Unveiled by RIBA, the annual award for the best new house sees homes from the banks of a Scottish Loch to a Devonshire cowshed make the shortlist (see the full list below).
The shortlist will be judged by a jury comprising Dido Milne, director of CSK Architects, co-founder of Coppin Dockray Architects, Jessam Al-Jawad, director and co-founder of Al-Jawad Pike, and Albert Hill, co-founder of The Modern House and Inigo.
“Here we have everything; from homes inserted into tight urban sites and new life breathed into existing structures, to detached rural homes where the architect has been given free rein to reimagine the baronial hall or lakeside retreat, jury Chair, Dido Milne, said of this year’s shortlist in a statement. “Localism is a recurring theme, with architects engaging with the local vernacular without being slaves to tradition, and local sourcing of materials targeting both embodied and operational carbon to deliver genuinely sustainable design.”
“The most notable aspect this year, however, is the power of ‘collaboration’ to deliver great buildings. The fundamental importance of the client and architect relationship is evident in all the shortlisted projects which demonstrate how an architect can bring a client’s dreams to life.”
The shortlist for the RIBA House of the Year 2023 is:
Cowshed, South Devon by David Kohn Architects
David Kohn Architects has revitalised a former cowshed, transforming it into a multifunctional space encompassing an artist’s studio, office, and spacious living quarters. Over the past 15 years, the property owners have been developing a community of residences within a farm compound, and this new property, dubbed the Cowshed, is the most recent addition. Nearly all of the original 1970s agricultural building has been preserved, with elements such as lights that were once used to keep calves warm being repurposed. New elements focus on cost-effective materials such as locally sourced concrete blocks and cedar from a nearby estate. Strategically placed windows featuring vibrant accents that draw inspiration from the owner’s artwork, meanwhile add a splash of colour to the rudimentary structure.
Photos by Max Creasy
Green House, Tottenham, London by Hayhurst & Co
Found in a quiet alley in Tottenham, north London, this remarkable five-bedroom house blurs the lines between interior and exterior spaces through dual-aspect garden views and a rooftop terrace that reinforces a strong connection to nature. Hayhurst & Co’s design draws inspiration from the site’s history, incorporating a ‘riad’ style central atrium, bamboo elements, and sliding polycarbonate screens reminiscent of the former greenhouses on the premises. A straightforward block-like floor plan and resourceful utilisation of sustainable materials define the house while ensuring ample space and natural light, all within a modest budget.
Photos by Kilian O’Sullivan
Hundred Acre Wood, Argyll and Bute, Scotland by Denizen Works
In a tribute to Scotland’s baronial castles, brochs, and tower houses, Denizen Works’ sculptural silver-grey home is nestled into a striking location on the shores of Loch Awe. The home serves as a sanctuary from the elements through thick walls with deep recesses that contribute to a fortress-like appearance. Distinctive features include a textured facade crafted from crushed TV screens, a playful reference to the homeowner’s aversion to television. A generously proportioned, two-meter-wide rooflight adorned with gold leaf bathes an expansive central hall with warm light, while enlarged window frames frame scenic landscape vistas.
Photos by Gilbert McCarragher
Made of Sand, Devon by Studio Weave
This two-story addition thoughtfully expands a traditional Devonshire stone cottage, forming a space for the artistic owners to enjoy the rural setting. Collaborating with skilled local builders, Made of Sand combines vernacular building methods with modern design to establish a space for relaxation and creative rejuvenation. A well-insulated timber frame is visible both inside and out, while the use of Western Red Cedar cladding on the exterior and Douglas fir panels on the interior grounds the structure in the picturesque hillside surroundings. The cozy colour scheme extends throughout, with handcrafted terracotta floor tiles and rust-hued plaster walls complementing the existing and new architectural elements.
Photos by Jim Stephenson
Middle Avenue, Farnham by Rural Office
Located in a Conservation Area in Surrey, Rural Office’s Middle Avenue replaces an inter-war bungalow with a house that takes on the Arts and Crafts architectural language of its surroundings through employing a steeply angled roof with white gables and handcrafted red clay Keymer tiles, part of an asymmetrical design.
Photos by Jim Stephenson
Saltmarsh House, Isle of Wight by Niall McLaughlin Architects
Saltmarsh House by Niall McLaughlin Architects features a copper roof in a pyramidal shape, with a clean and minimalistic eave design as it draws inspiration from the historic pitched-roofed glasshouses that once adorned the same site. This lightness of materials means the house appears to float gracefully over a complex glass pavilion, while expansive windows offer unobstructed views of the harbour, with the incorporation of glass and steel continuing the a feeling of airiness and transparency that allows the property to seamlessly integrate with its natural surroundings.
Photos by Nick Kane












































