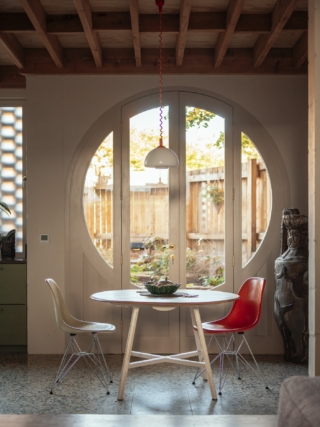Six homes by Hugh Strange Architects, Surman Weston, Tom Dowdall Architects, TaylorHare Architects, Studio Brassica Architects and 31/44 Architects have made the shortlist for the 2024 RIBA House of the Year.
Six practices are in the running for the 2024 House of the Year Award. Unveiled by RIBA, the annual award for the best new house sees homes from the Cornish coast, rural Wales and the South East up for the award.
“A house can be many things – this year’s shortlist shows the breadth of possibilities. From rural contexts to tight urban sites, including fine craftsmanship and intergenerational living amongst other driving forces – all these houses are essentially about the people who live inside,” said jury chair Je Ahn.
“Together the shortlisted exemplars offer scalable solutions to the urgent issues of today – displaying care towards sustainability and social changes, including the revival of historic buildings which don’t negatively impact the natural environment. We were impressed by the ambition of both the architects and clients to meet the challenge of the contemporary home.”
“These six homes show how we can deliver high-quality residential architecture with impact,” added RIBA president Muyiwa Oki. “Exemplars in sensitive restoration, climate-conscious design and ingenious urban placemaking – they each present a bold, creative solution to meet housing needs. Individually, they are truly remarkable, breathtaking pieces of architecture; together they offer scalable solutions to issues faced by our built environment – from reinventing existing buildings to working with complex and constrained sites. However, their true success lies in the health and wellbeing of those that live inside them: there can be no greater mark of achievement for an architect.”
The shortlist for the RIBA House of the Year 2024 is:
Photos by Jason Orton.
Farmworker’s House, Cornwall, by Hugh Strange Architects
Hugh Strange Architects has combined domestic and agricultural typologies to produce a carefully considered courtyard house that complements its setting on the north Cornish coast. Protected from the conditions by trees and thick masonry walls made from monolithic clay blocks, the house is single storey, with a pitched roof, and L-shaped in plan, akin to the building stock found on a typical West Country farmyard.
“One of the joys of this house is the way it exhibits apparently contradictory effects simultaneously. Its presence on the site is modest but strong, its interior humble but sophisticated, its character domestic but agricultural.”
Photos by Jim Stephenson.
Peckham House, London, by Surman Weston
This home in southeast London was a self-build project by Tom Surman and Percy Weston, the directors of London studio Surman Weston. Employing a hit-and-miss brick façade, the house capitalizes on its small corner site, attached to short row of terraced houses. Occupied by Weston’s family, the home has a rooftop winter garden and conservatory and despite its location, provides ample moments of privacy.
“It’s made us better architects.” Surman Weston discuss with AT everything from buying the site at auction to being a main contractor for the project. Read the Q&A with AT on the project here.
Photos by Rory Gardiner.
Eavesdrop, Sussex, by Tom Dowdall Architects
Defined by a gently rising roof, this home makes use of simple construction and stone finishes to sit softly in the landscape. Eavesdrop has been designed for the client’s retirement and employs level thresholds so to be fully accessible, with spaces being arranged to be calming and flexible: a central courtyard brings in natural light, fresh air and the surrounding flora and fauna.
Photos by Building Narratives.
The Hall, Kent, by TaylorHare Architects
This Grade II listed 16th-century home, set in the Kent Downs, has been delicately turned into a model of sustainable living. The property employs finely crafted details and thoughtful new additions that balance old and new. Beyond the main house, the restoration extends to the surrounding listed outbuildings and includes the addition of a pool, pool house, tennis court, stable block, and a new lake. The result is an elegant reimagining of historic spaces, offering refined living for generations to come.
Photos by Francesco Montaguti.
Plas Hendy Stable Block, Monmouthshire, by Studio Brassica Architects
Transformed into a distinctive and accessible family home, this Grade II listed Arts & Crafts stable block has been carefully restored with respect for its heritage and ecological values. Thoughtfully selected materials and varied detailing create a lively balance, where upgrades in sustainability are paired with playful nods to the Arts & Crafts tradition, including sawtooth brickwork and the use of quarry tiles.
Photos by Building Narratives.
Six Columns, London, by 31/44 Architects
Six Columns is a flexible, future-ready home crafted to adapt to a family’s evolving needs. Its efficient use of space and materials integrates sustainable, cost-saving features with a distinctive aesthetic. Drawing on Brutalist influences, the home includes a stepping brickwork wall, rustications and pilasters, and a striking green marble panel. Self-finished materials are thoughtfully employed throughout, with exposed painted brickwork on the ground floor and adaptable spruce panels used for much of the joinery and fittings, allowing for easy adjustments as the home’s function evolves over time.
The winner of the RIBA House of the Year 2024 will be announced in December.





















































