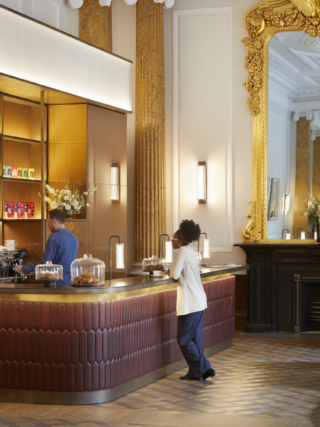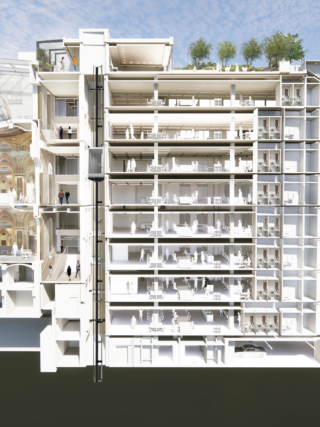Tactile materials, rich colours and meticulous detailing are central to Squire & Partners’ successful reworking of a former members’ club and HQ building in London’s Westminster.
Squire & Partners has renovated and extended 78 St James’s Street in Westminster for BentallGreenOak, creating a modern, multi-tenant workspace with a range of spaces for tenants to use around the clock. The Grade II* Victorian structure was built in the 1840s, while the modern workspace element was added in 2001. Squire & Partners has restructured the building to increase connectivity between the heritage element and the extension, allowing the client to multi-let the development in line with current market demands.
The renovated space includes generous state-of-the-art amenity areas, which have been sensitively incorporated into the Grade II* listed elements of the building. The existing stone facade has been carefully cleaned, and the original heritage entrance restored and refreshed, complete with a feature sculpture and planting. The extension entrance has been widened to provide a heightened sense of arrival. A circular suede sofa and round coffee tables complement the new stone floor in the reception area.
The Saloon, a key circulation route between the heritage building and the extension, has been reinstated and now houses several sculptural pieces of furniture upholstered in bold colours to highlight the richness of the intricate heritage frescos, floor tiling, and original dome located on the fourth floor. The Morning Room, a striking example of 19th-century architecture overlooking St James’s Street, has been transformed into a club-style business lounge, reminiscent of its original function during the building’s life as a Conservative Club. The colour palette here is designed to create continuity with the Saloon, employing greens, blues, reds, greys, and touches of gold in bouclé, velvet cord, moiré, and tapestry fabrics.
Eight floors of workspace located in the newer west wing have been refurbished and finished to CAT A standard to create large, optimised floorplates that are configurable according to occupier needs. Services have been replaced and upgraded, and the fourth and fifth floors include private terraces with furniture and planters.
On the sixth floor, former plant areas have been consolidated and rationalised to create a 325-square-metre rooftop pavilion and planted terrace, which provide sweeping views across Westminster and Green Park. Internally, the new pavilion includes a bar and banquette seating, providing an additional work environment away from the desk or meeting room.




















































