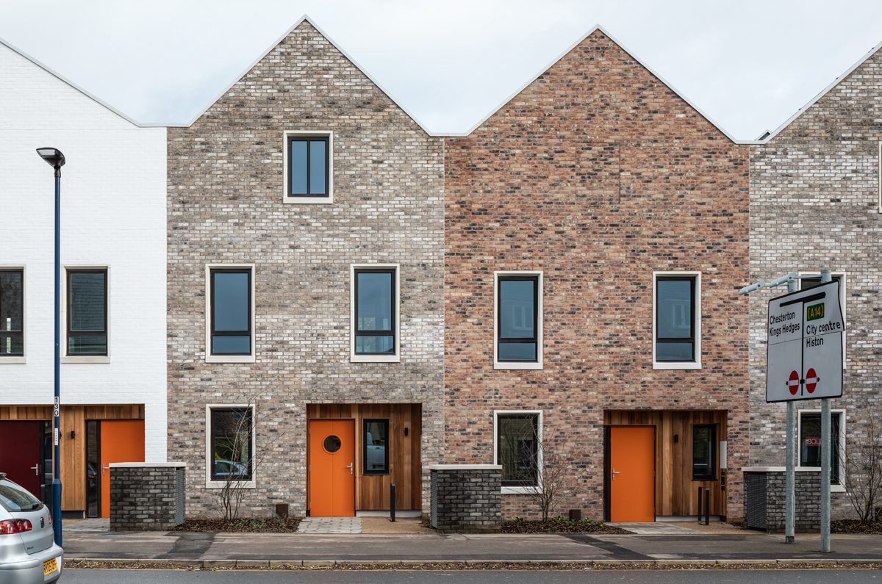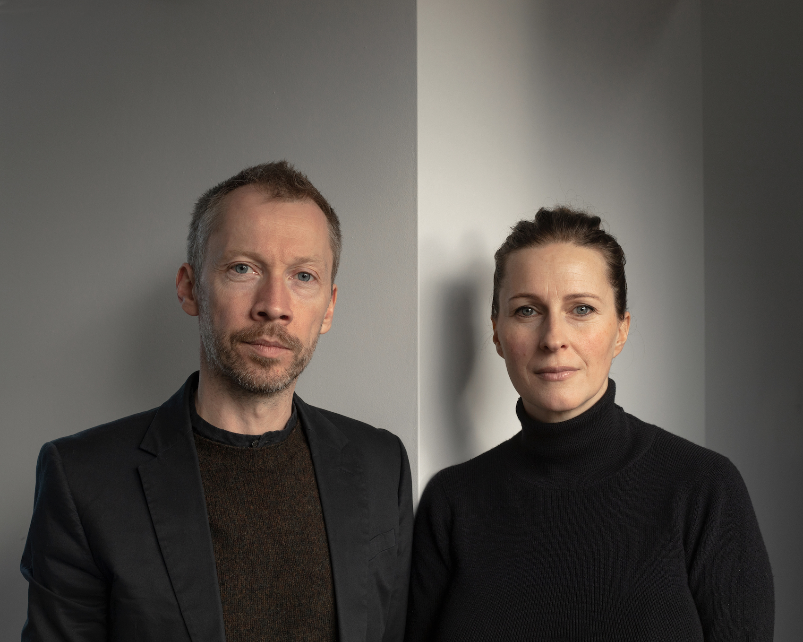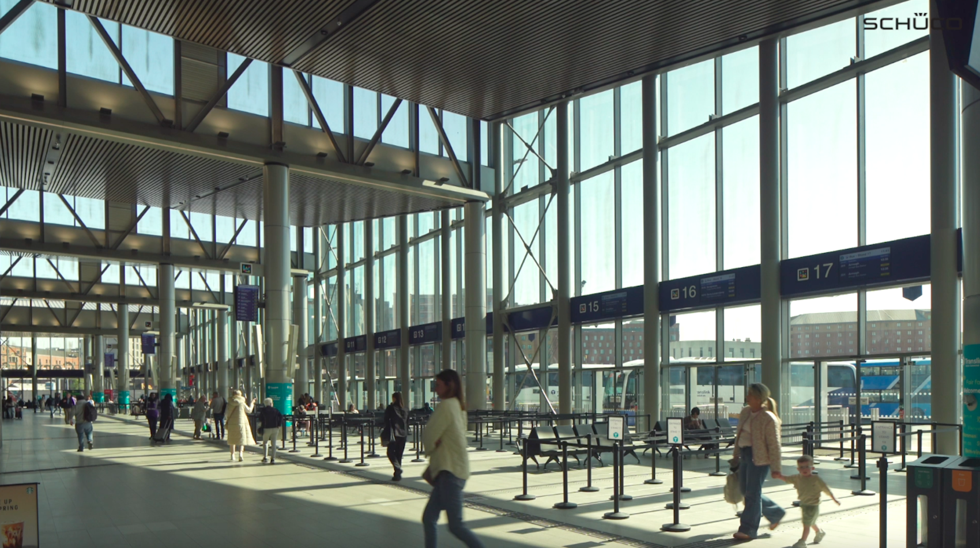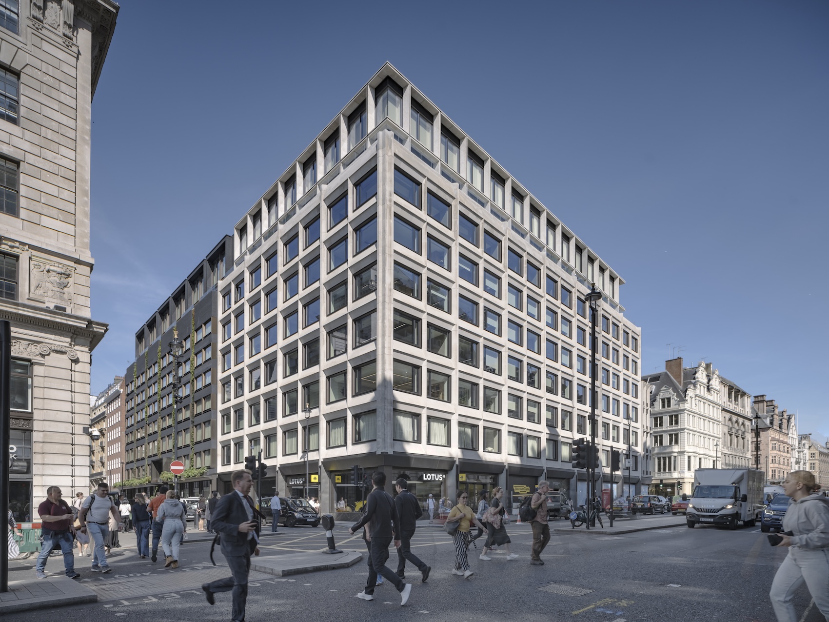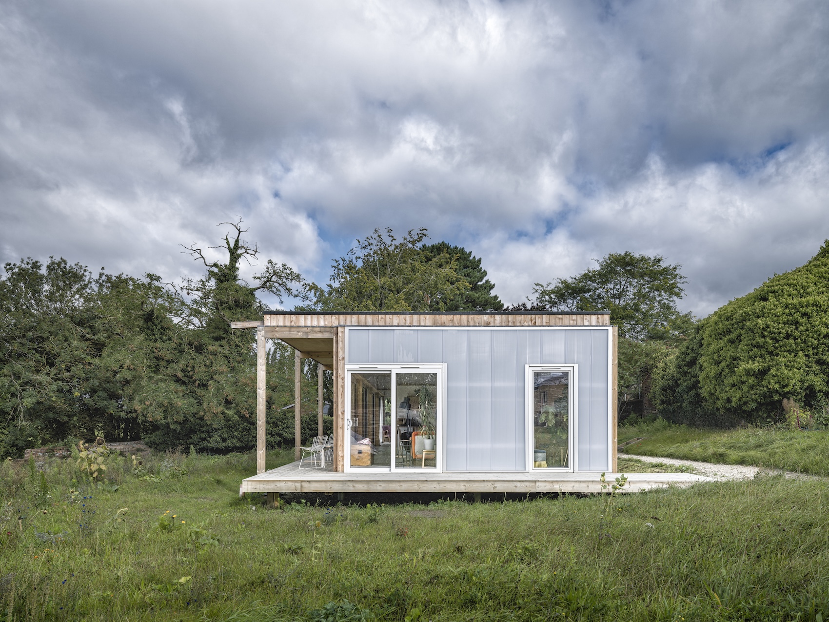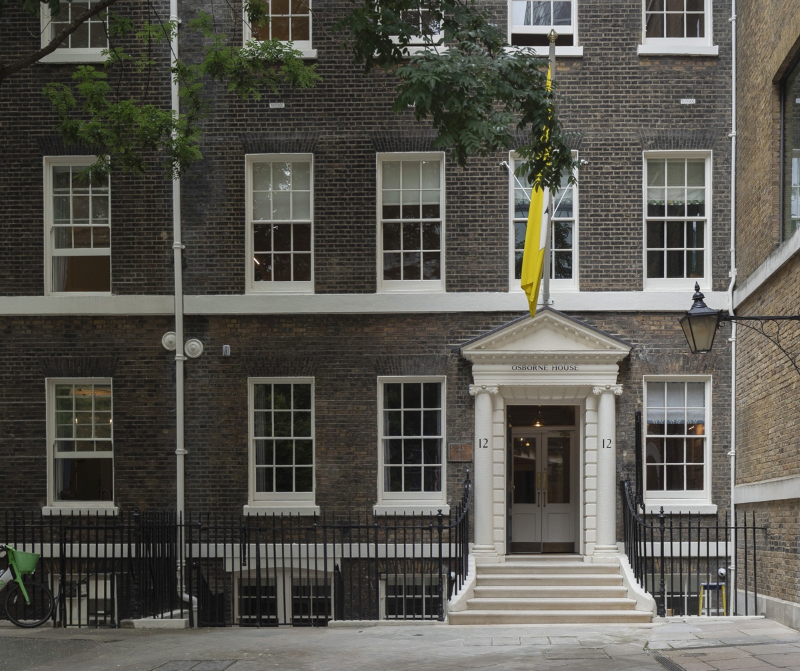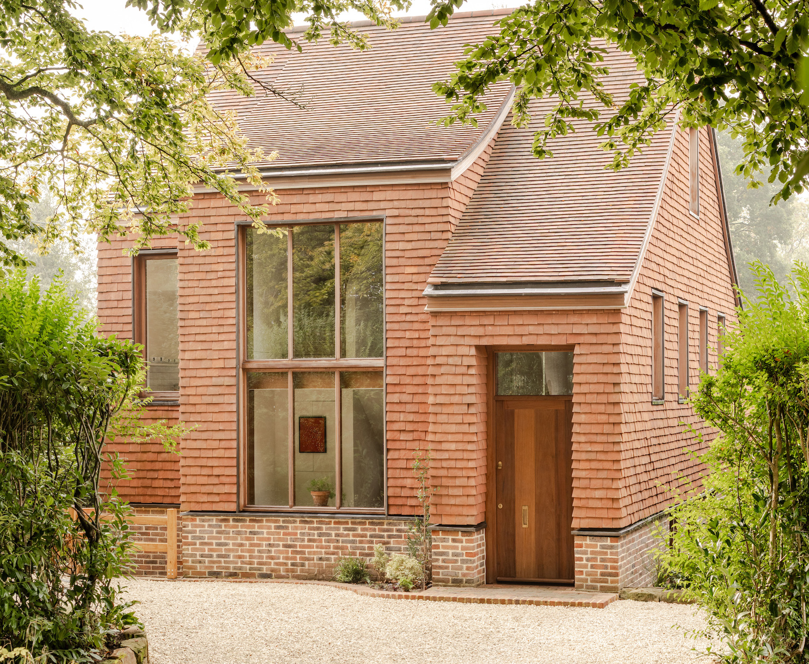Mole Architects’ Marmalade Lane co-housing development is a subtle triumph, says Olivia Tusinski

Marmalade Lane is Cambridge’s first co-housing development – instigated by Cambridge City Council, co-designed with a residents’ group and built by Mole Architects and developers Trivselhus and TOWN. Its 42 homes occupy just under one hectare at the easternmost edge of Orchard Park, a development of around 900 homes on the city’s northern fringe.
Arriving on Marmalade Lane – the name given not only to the overall development but also to a pedestrianised link running through it – the immediate impression is one of intimacy. The pavement and several flank walls at the entrance are covered in children’s scribbles in blue pink and yellow chalk.
Marmalade Lane is located in Orchard Park, an urban extension to Cambridge, and takes its name from the Chivers marmalade-making business established in the area’s nineteenth-century orchards. The client group developed a brief for a scheme that was suited to mixed, intergenerational living, and included families with young children, young and retired couples and single-person households of different ages. The scheme knits into the wider district while meeting the client’s need for private and shared spaces.
With facades of earthy red, cream and charcoal brick, punctuated by white window reveals, the row of houses facing south onto Marmalade Lane are in various stages of occupation; some garden patios are already populated with tables, chairs, umbrellas and potted plants, and barely separated by partial timber partitions. Low brick walls, doubling up as timber-topped benches, separate the gardens from the street – a touching detail that reinforces a sense of openness and shared space. The scene reveals much about what distinguishes this scheme from conventional housing developments.
Much of Orchard Park was developed in the early 2000s, and this site, identified as ‘K1’ in the Orchard Park Supplementary Planning Document, would have been developed along with it, had the market not collapsed in 2008, leaving then-owner Cambridge City Council with considerable pre-development costs, and without the £4.3 million in capital receipts anticipated for the disposal. Limited interest from other buyers, a perceived risk of developer land-banking, and a chance meeting between Cambridge City Council’s Head of Property Services and co-housing expert Stephen Hill led to community-led housing being tabled as an option for bringing forward development.
Marmalade Lane comprises 42 homes – a mix of two- to five-bedroom terraced houses and one- and two-bed flats. Homes are arranged in terraces which front existing streets and create a new one so that the development looks out as well as in. The terraces enclose a shared garden with an open aspect to the south. Each household selected one of five ‘shell’ house or flat types, and made a floor-by-floor selection of plans, kitchen and bathroom fittings, and one of four external brick specifications. Wide and narrow house and ‘paired’ flat shells share a 7.8m-deep plan, allowing them to be distributed in any sequence along a terrace. “Homes have been tailored to individual requirements without the risks or complexity of self-build, while balancing personalisation with the harmony of a visually cohesive architectural style”, says the architect.
Various public sector-funded commissions unlocked the process from there. A scoping study in 2009, led by Hill’s consultancy C20 and funded by regeneration agency Cambridgeshire Horizons, tested the appetite for the ‘self-build’ approach and, with a range of stakeholders, developed a vision for the site. In 2011 the council-appointed consultancy Cambridge Architectural Research undertook further enabling work, spanning proof of concept and a schematic layout and design principles, working all the while to distil the priorities of an existing co-housing group into what eventually became a 60-page client brief.
Once the council gave the green light in 2012 for this approach to proceed, the onus to formalise and firm up member commitments shifted to the ‘K1’ cohousing group. In a process Stephen Hill describes as a “boy band” approach, several dynamic members led a recruitment drive, showcasing the opportunity through open days and shared experiences. They also established a limited company, Cambridge Co-housing, in 2013.
A two-stage open bidding process for developers followed, and SME developer TOWN, together with Swedish building company Trivselhus and a design team led by Cambridge-based Mole Architects, were appointed in July 2015.
The resulting development comprises a pair of facing terraces running parallel east-west at the northern portion of the site, another single terrace running north-south along its western edge, and a communal house and adjoining wing of apartments forming an angled eastern edge, the whole of which embraces a south-facing shared green.
The Common House
The Great Hall, or common house – a popular feature of many co-housing schemes – sits at the heart of the neighbourhood. Entered through a generous lobby with seating, plants, and a noticeboard listing upcoming social events and meetings, the hall is a large open-plan space, brought together by a wood burner centrepiece, with an adjoining children’s play room and sizeable communal kitchen. Stone floors, timber-panelled walls, a double-height ceiling and a dual aspect create a warm and light-filled atmosphere reminiscent of a village hall. (Bunting and curtains of folded paper cranes also help).
Upstairs, past framed silk paintings made by the residents, are guest rooms which members can book for a small fee to cover costs, as well as a quiet meeting room, with balcony views across the common green, where a gym and shared workshop sit at the base of the apartment block.
The three-bed house and two-bed apartment that I visited – with layouts, kitchen and bathroom fittings selected by residents – seemed spacious and breezy, with generous floor-to-ceiling heights and good natural light. They are also adaptable: approximately 70 per cent of the houses have attic floors that can be converted as the needs of families change.
Speaking with the residents over lunch in the common house, it was clear that they are immensely proud of the scheme, of choosing to be part of a close-knit community, and that their bond has been strengthened through the act of doing.
Over the course of the project they took turns hosting monthly meet-ups in their previous homes – some commuting long distances – to stay in touch and inform the client brief. Later, during a six-month phase of intensive co-design, they collaborated closely on working groups around sustainability and the design of dwellings, the common house, and shared outdoor spaces.
The apartment building provides 10 dual- and triple-aspect two-bedroom flats with south-west facing balconies or terraces overlooking the shared garden, and a triple-aspect one-bedroom affordable flat.
Throughout the process, this meant navigating the difficult aspects of the project as well as shaping the exciting ones. “Sometimes it was hard being on the sharp end of brokering these type of management issues and bringing ‘bad news’ back to the rest of the group”, says resident Francis Wright, 52, a lawyer who was instrumental in preparing a shared approach to the service charge, “but it means you move in with a real sense of ownership beyond your front door. The sense of community on moving in was instant.”
Now, as owners of the common land, with responsibility for covering service charges, members sit on various committees, participate in the mandatory cleaning rota of the common house, opt in or out of its weekly meals, or volunteer to manage the shared workshop. “We’re like a small business”, director Jan Chadwick says, chuckling.
The houses were built using Trivselhus’s Climate Shield closed-panel timber-frame system, giving high levels of airtightness. Mechanical ventilation and heat recovery systems are installed in all homes.
Leaving Marmalade Lane, my thoughts return to the stark contrast between its elegant individuality and the drab business-as-usual aesthetic of surrounding Orchard Park.
It is interesting to observe the sense of ‘exceptionalism’ that tends to find its way into narratives around co-housing – either in reference to the challenges of designing it, or to the individuals who initiate and live in it. In this instance, the council’s approval of co-housing on the K1 site was at least partly predicated on the expectation that it would somehow contribute positively to the wider life of Orchard Park; speeches by council representatives praised the ‘true community’ of Marmalade Lane and communicated a desire to see more co-housing projects delivered as anchor elements in future developments.
What they seem to be recognising is the palpable sense of solidarity among people who have willingly shaped a key aspect of their lives together. But these attitudes also seem to imply belief in a kind of ‘trickle down’ model of neighbourliness, rather than recognising that current models of housing development (and design) are largely failing to harness the potential of housing as a tool for building relationships.
For all the criticisms made of co-housing – whether it is ‘middle class bias’, or unfair selection processes – the sociability of such schemes seems one of their most profound but least explored benefits”
Last year, together with Studio Weave, I co-authored a book called ‘Living Closer: the Many Faces of Co-housing’. We interviewed a range of individuals from all walks of life who had struggled to achieve ‘more’ from their living arrangements than the market currently provides: more space, more autonomy over design or cost, more meaningful day-to-day relationships with those around them.
For all the criticisms made of co-housing –whether it is ‘middle class bias’, or unfair selection processes – the sociability of such schemes seems one of their most profound but least explored benefits. Looking at some of our most pressing challenges – loneliness in an ageing, more transient society – co-housing also seems a timely and modest solution with the potential for huge impact over time.
Co-housing is still rare in the UK, but with greater resources emerging from government, upfront enabling support and improved focus on broadening participation, we are hopefully on our way to seeing it as less of an exception, and more a new normal.
Meanwhile, Marmalade Lane is a delightful triumph in many ways: a single development of individual homes managing to be intimate, characterful, light, airy and civic – and clearly cherished by those seeking more.
Additional Images
Download Drawings
Credits
Architect
Mole Architects
Structural engineer
Elliott Wood
M&E engineer
Hoare Lea
Landscape architect
Jamie Buchanan
Sustainability
Co-Create
QS, project manager
Monaghans
Contractor
Coulson Building Group
K1 Cohousing advisor
Instinctively Green
Commissioner
Cambridge City Council with K1 Cohousing
Client
TOWN and Trivselhus
Timber panel system
Trivselhus AB
CLT system
Eurban
Windows
Elitfönster
External doors
Janex
Lantern window to Common House
Firman Glass
Bricks
BEA
Zinc cladding
VM Zinc





