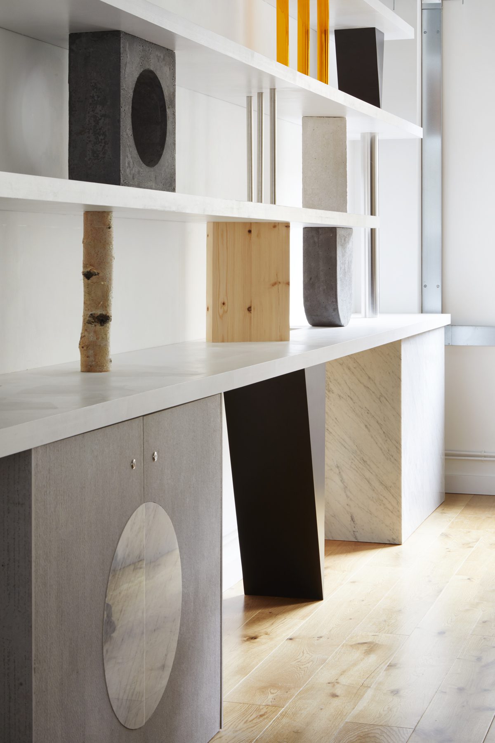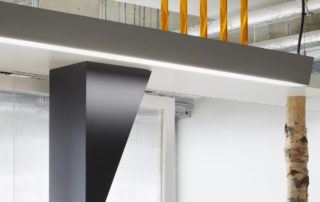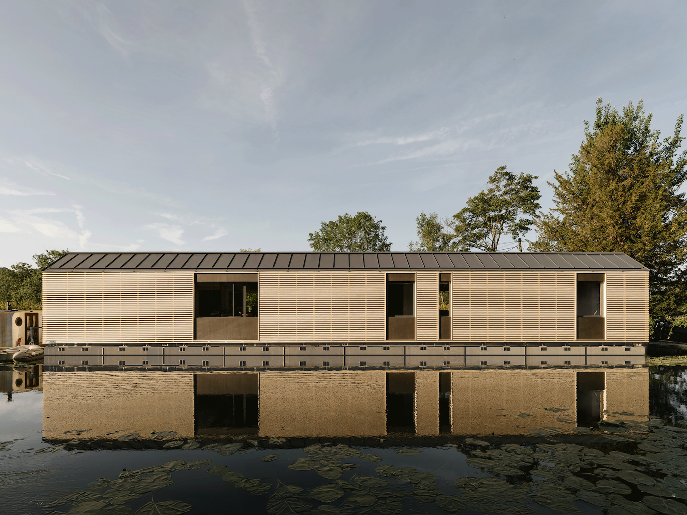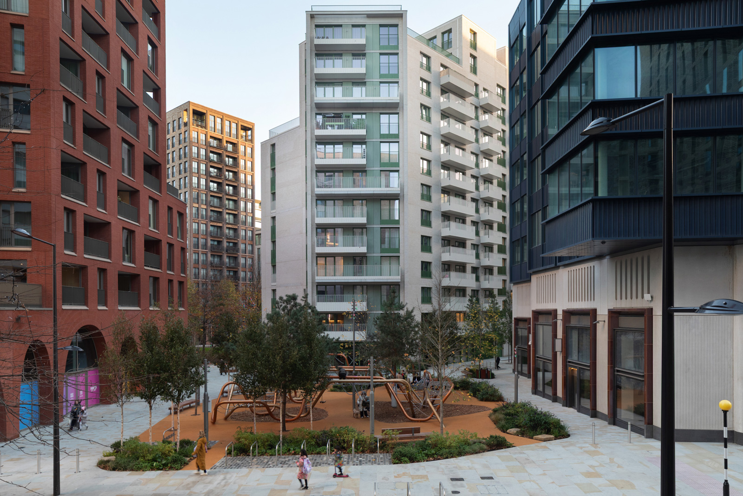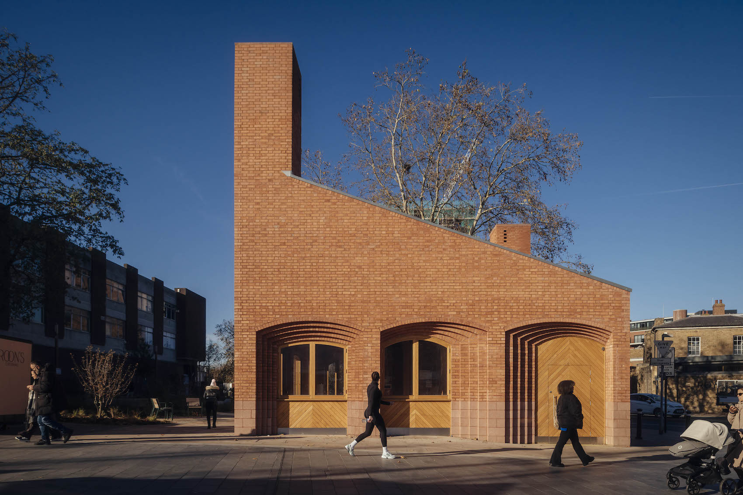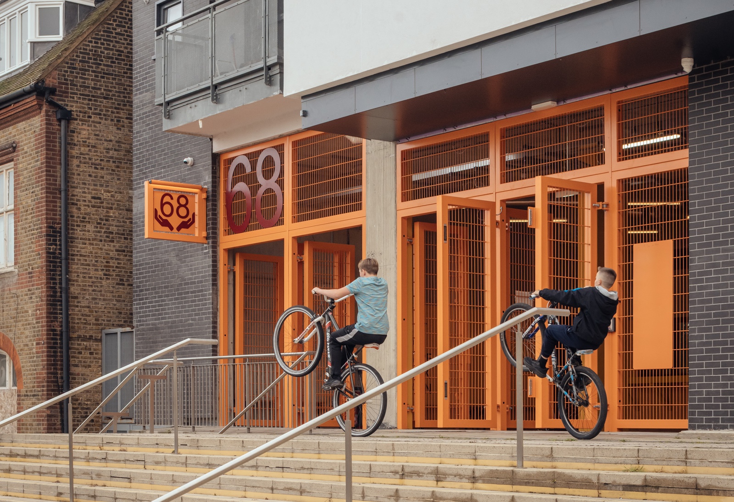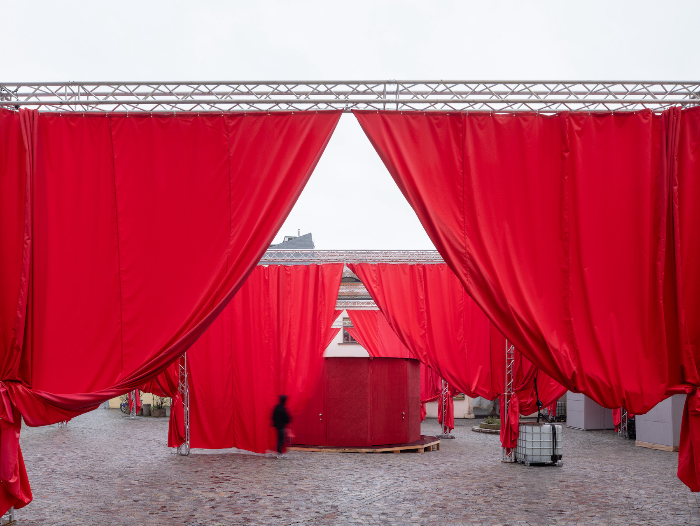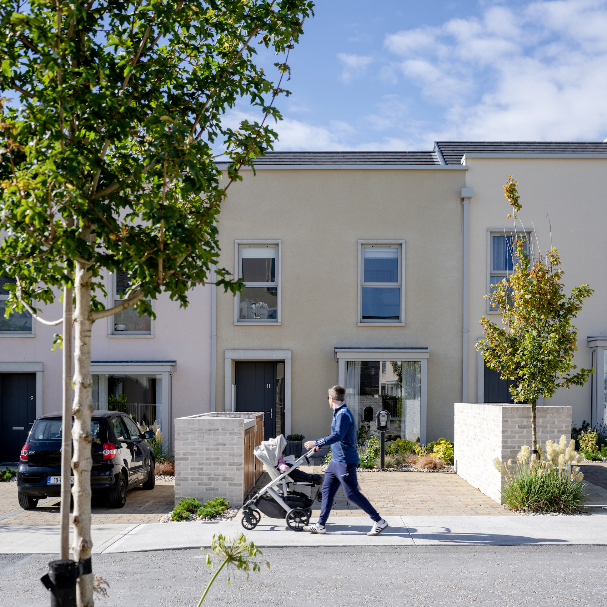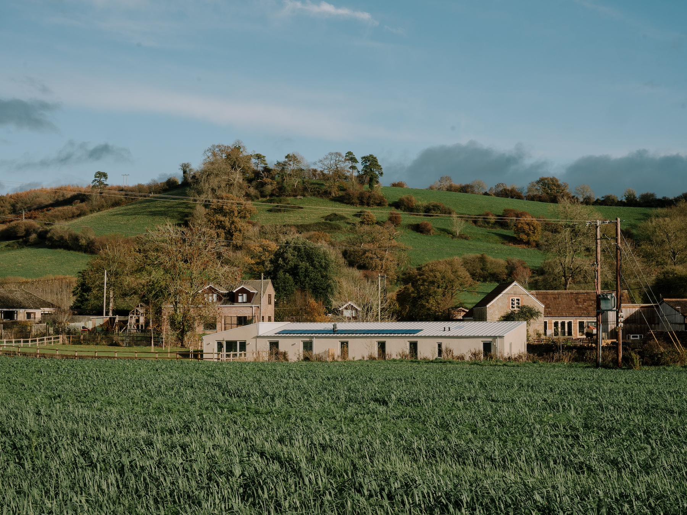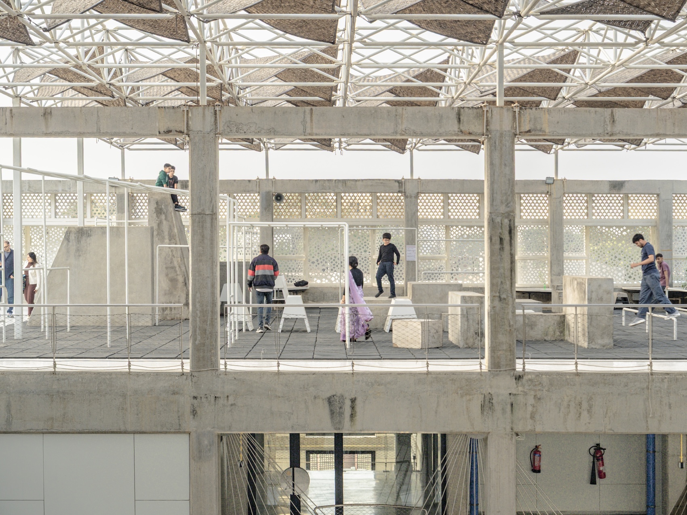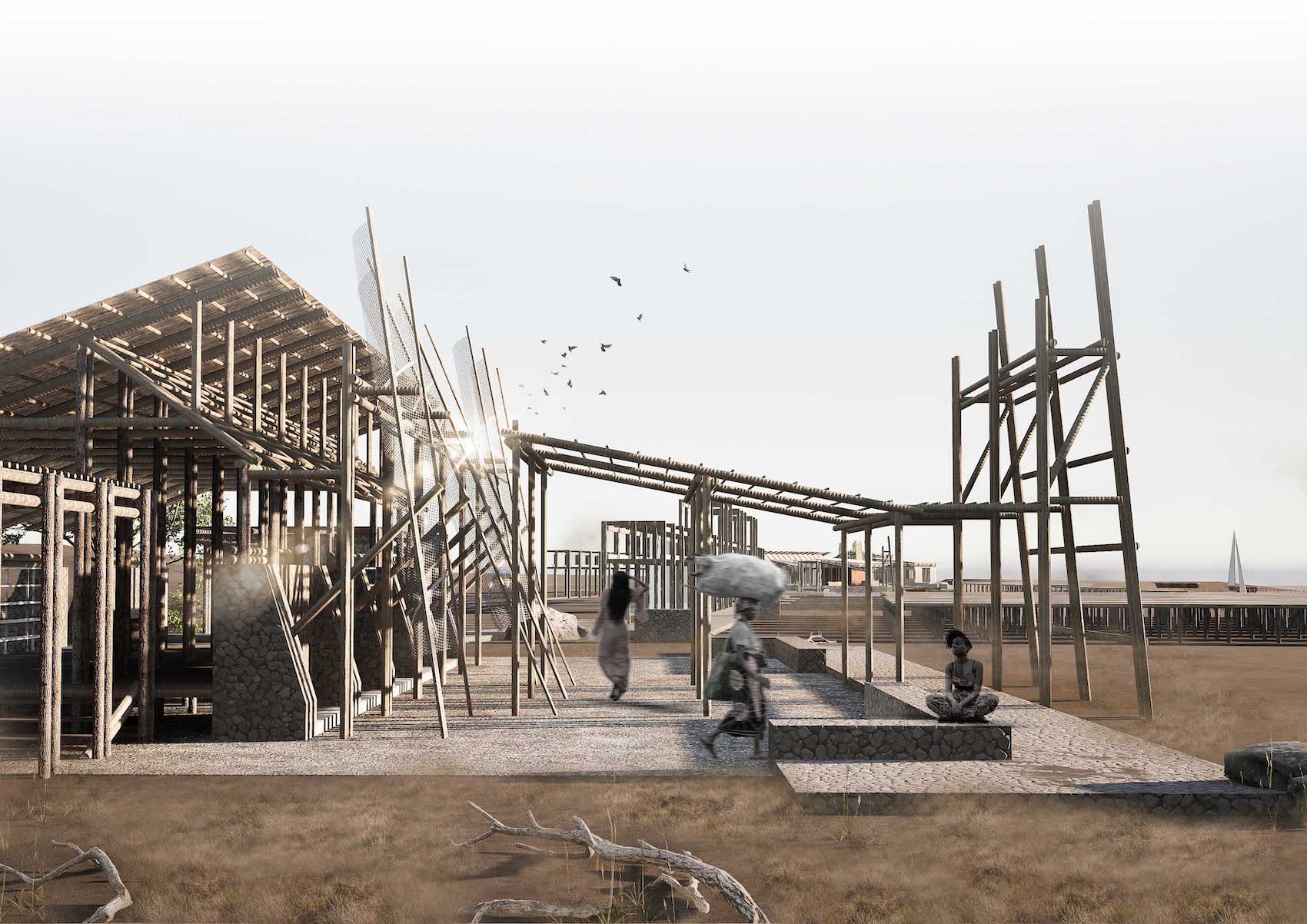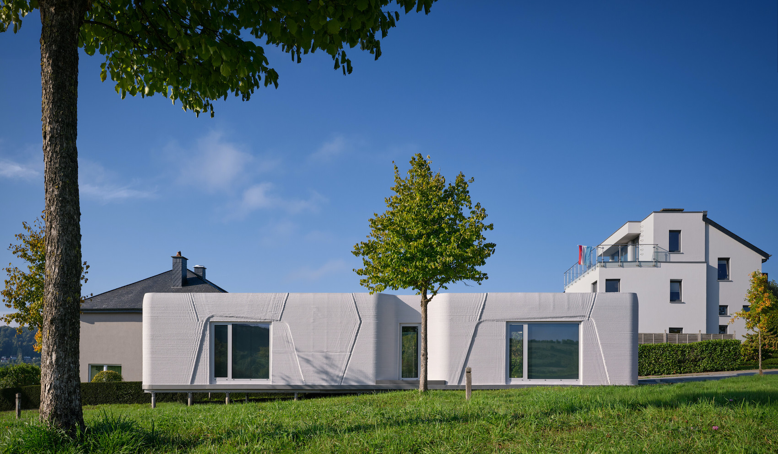Sam Jacob Studio creates a quirky but coherent storage system in an office fit-out for Takram
A new London office space designed by Sam Jacob Studio (SJS) for Tokyo-based design innovation studio Takram features an idiosyncratic storage system in a deliberately raw setting. “The aim was to create a flexible space accommodating the breadth of Takram’s working modes, from digital to physical making”, says the architect. “As the home of a design studio, the approach was to create a raw yet refined atmosphere, a space where each of the components of the space is articulated. By making the decisions and assembly visible in the projects finished state it retains a sensation of the design process and thinking”.
SJS selected a rich and diverse material palette, which ranges from industrial materials like cement board to marble panels, cast concrete objects and chunks of timber. “These are brought together to create language of contrasting materials with different values, texture, finish and reference”, says the architect. “Rather than resolving into a single aesthetic, the palette feels more like an architect’s material library, where unexpected juxtapositions occur through cataloguing”.
Coherence is lent by a system of frames and armatures that structure the space. In the kitchen and workshop space, appliances, panelling, cupboards and storage are slotted into a powder-coated steel skeleton. The same frames are used for bespoke furniture, including tables topped with panels of marble, plywood and cement board.
White plank shelving is supported on ‘stacks’ or ‘piles’ of objects and material fragements such as O’s and X’s cast in concrete, orange tinted acrylic tubes, sections of silver birch tree, and reflective chromed pipe. “It’s a system that learns from the most basic ways of placing one material on top of another where the process of assembly becomes the formal arrangement”, says the architect. “Shelves created by the act of putting things on a shelf



