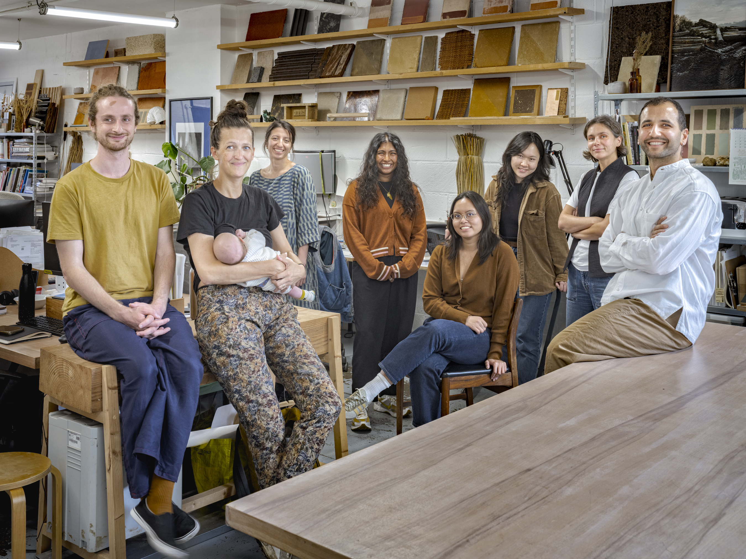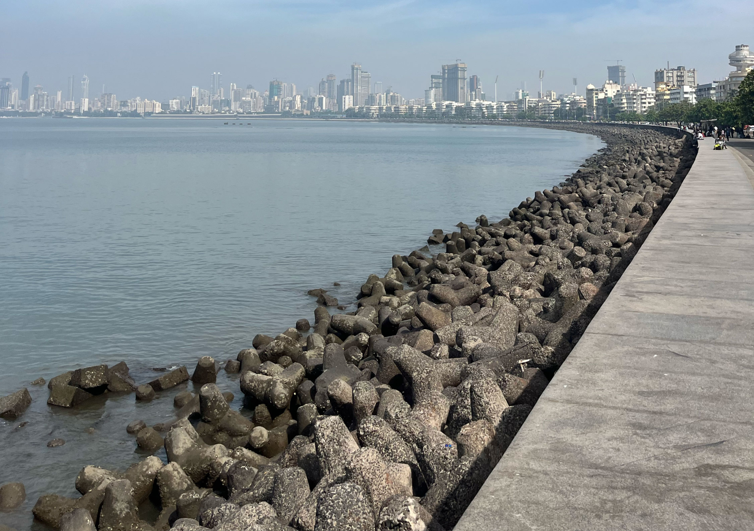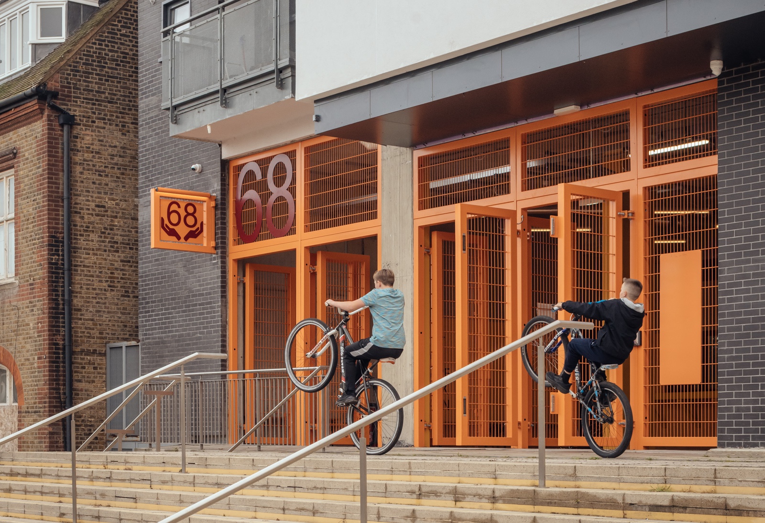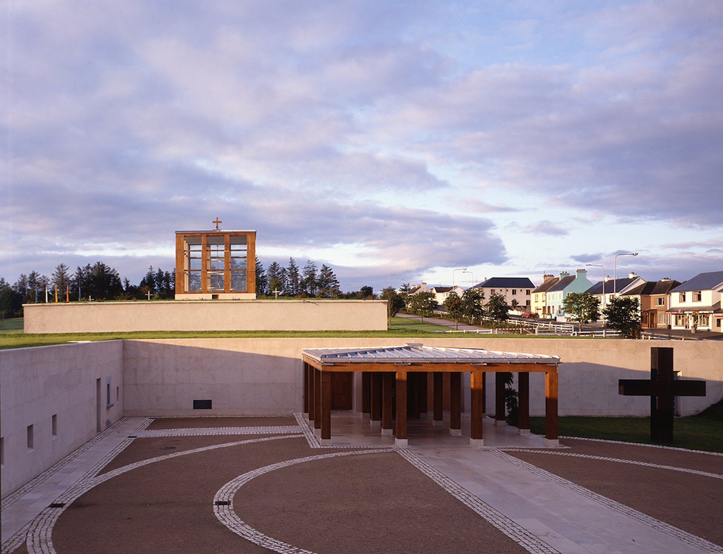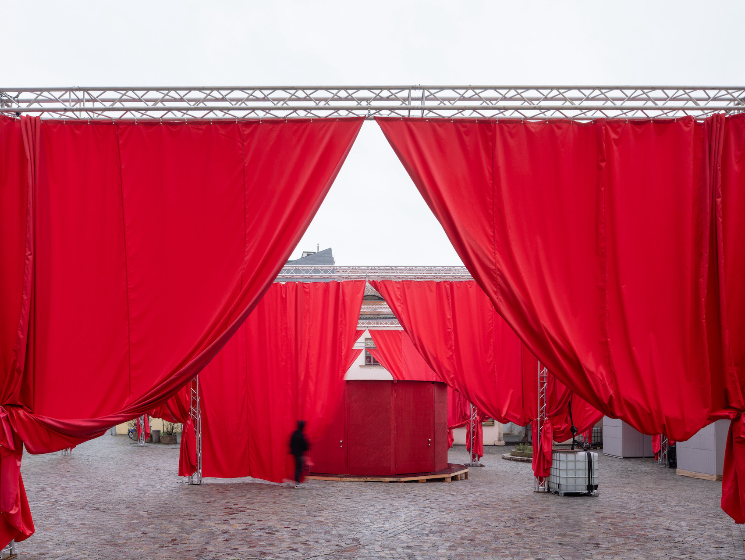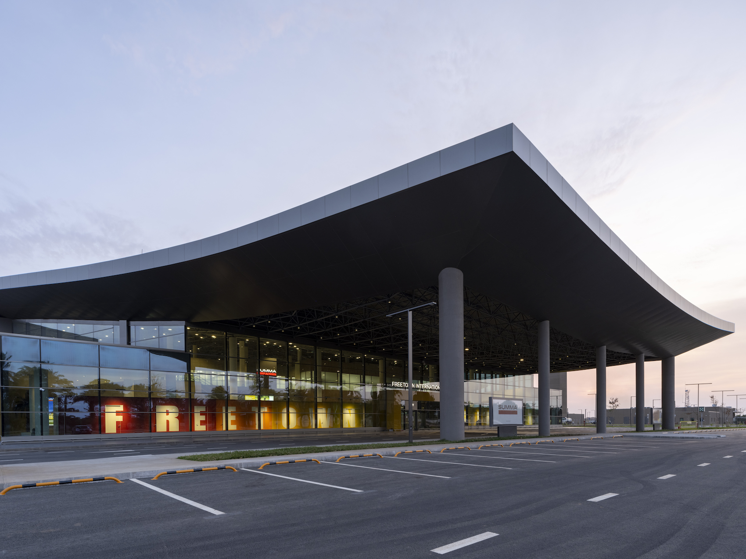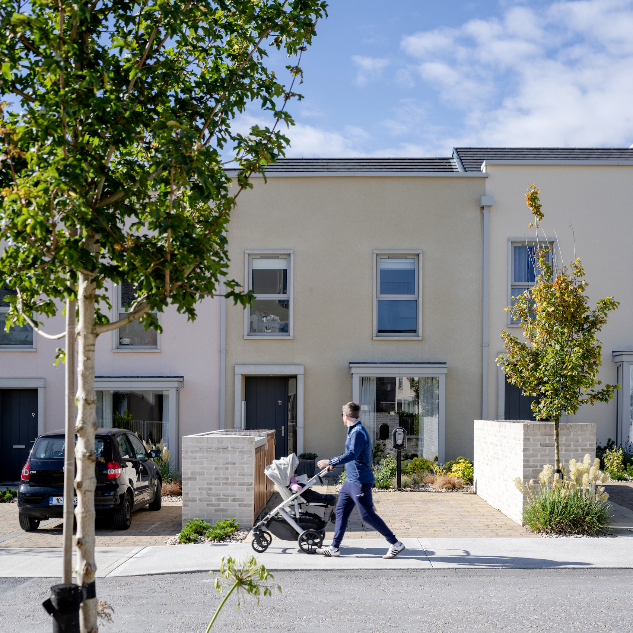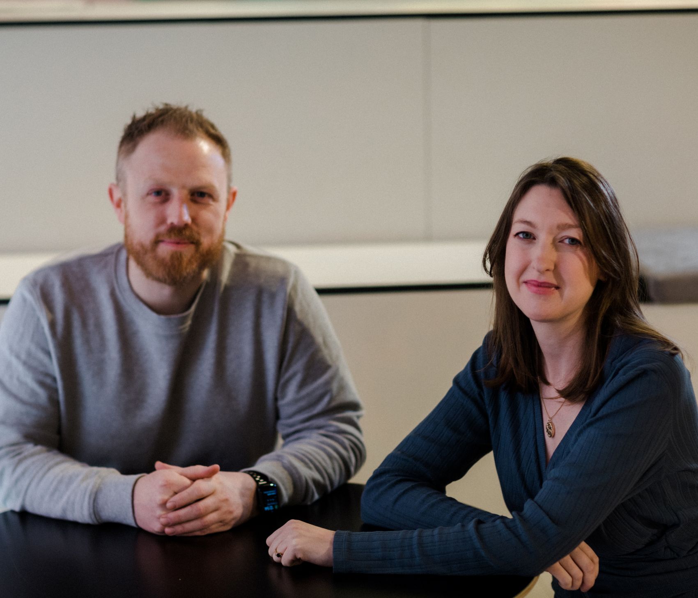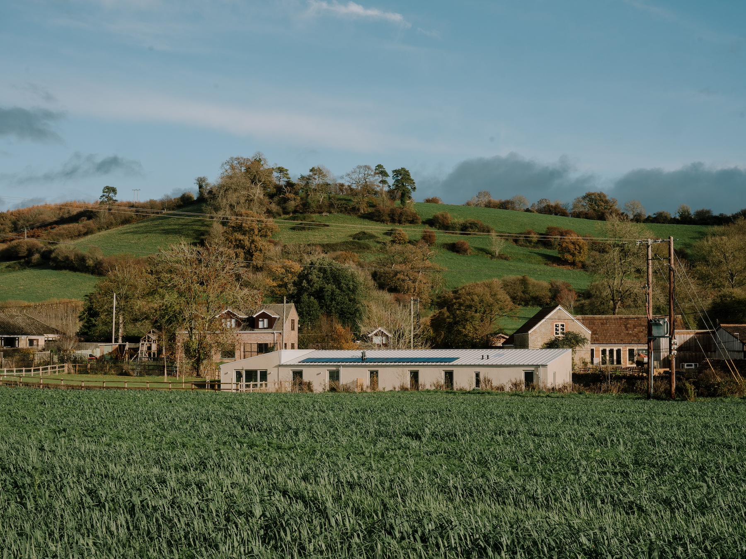BDP’s skilful reworking of Leighton House has breathed new life into one of London’s forgotten museums, the former home of artist Frederic Leighton.
Rear elevation showing new brick staircase, glazed cafe and refurbished winter studio (ph: Jaron James)
BDP has completed the restoration and refurbishment of Grade II* listed Leighton House Museum in London. The £8m project includes a new entrance, gallery, learning centre and cafe, as well as significantly improved accessibility in the form of a helical staircase and lift.
Designed by George Aitchison and located on edge of Kensington’s Holland Park, the original building dates from 1866 and was home to the painter Frederic Leighton. The artist, working with Aitchison, extended the building over a 30-year period, most notably with the two-storey Arab Hall and first-floor winter studio. After Leighton’s death, the house became a museum and received further modifications, including the Perrin wing, added in the 1920s, and a large, substandard post-war infill extension located beneath the winter studio.
View from reception looking towards the cafe and garden (ph: Dirk Lindner)
BDP has adopted a restrained approach aimed at reinstating the original intent of both house and museum. “It was a case of taking away and judging how much to add back, particularly in terms of the building’s garden setting, which is surrounded by artists’ houses from the same period,” says BDP architect director David Artis. “It’s about making subtle interventions that don’t detract from the overall legibility of the building.”
The cafe is located beneath the winter studio, replacing a substandard infill extension dating from the 1950s (ph: Dirk Lindner)
Central to the project is a new 180-square metre basement that is located beneath the entrance and accommodates the museum archive, a gallery, and toilets. It also connects to the building’s existing basement, which now includes a learning centre; unlocking the plan and enabling rooms in the house above to be returned to their original function. “This key move enables the whole house to breathe,” says Artis.


Ground-floor and basement plan
Unlike its previous home beneath the winter studio, the new archive provide a safe, climate-controlled environment for the museum’s treasures. The basement lobby, which contains additional exhibition space and access to the toilets, is lined in timber, providing a warm, tactile aesthetic.
Linking the basement to the remodelled ground-floor entrance and first-floor winter studio is a lift and helical steel staircase. The latter is housed within a carefully detailed brick enclosure that complements a large semi-circular brick bay on the opposite side of the house and neatly terminates the dominant east-west axis through the plan. A dark brown brick was chosen for this new addition, subtly differentiating it from the house’s historic red brick facades, while also complementing the more recent Perrin wing.
New basement showing Holland Park Circle display case (ph: Dirk Lindner)
“The stair is a recessive piece, which is visually divorced from the winter studio and allows the original rear elevation to be clearly read,” says Artis. “The detailing takes its inspiration from the Arab Hall, and is intended to add visual richness without being too overt.” Hand-painted on the internal walls of the stair is an 11-metre high mural by the Iranian artist Shahrzad Ghaffari – the museum’s first contemporary artwork to go on permanent display.
The basement gallery showcases Leighton’s drawings and sketches (ph: Dirk Lindner)
The remodelled entrance and reception space has allowed the building’s existing entrance hall to be reinstated, complete with artwork: a large painting from the workshop of Domenico Tintoretto, which formed part of Leighton’s original collection. A separate private entrance used by the artist’s models has also been revealed.
The new entrance space and adjacent cafe are articulated by a suite of specially commissioned furniture handmade by Syrian artisans based in Amman, Jordan. In the cafe, cast iron columns supporting the winter studio above have been revealed – after being encased in brickwork in the 1950s – and painted a rich green. Floor-to-ceiling glazing connects this space to the garden and surrounding houses.
The curving wall of the staircase is lined with ‘Oneness’, an 11-metre high artwork by Shahrzad Ghaffari (ph: Dirk Lindner)
On the first floor, the winter studio has been carefully restored with the existing Georgain wired glass replaced with super-thin insulated glazing set into the original frames. Double-glazing could not be used as the units would have been too heavy for existing metalwork.
The Perrin wing features a new staff ‘deck’ on the upper level and has been subject to a fabric-first thermal upgrade, including a new roof and insulation. With regards to environmental control, the architect audited the museum’s entire collection before implementing a strategy which would ensure the future preservation of the building and its precious contents.
Exterior view of the staircase (ph: Dirk Lindner)
Outside, richly coloured oversized faience tiles signal the new entrance – a nod to the fine ceramics on show in the Arab Hall and the work of Halsey Ricardo, architect of the Perrin wing. “The faience is designed to give the new entrance greater prominence, while remaining slightly ambiguous in terms of whether it’s modern or old,” says Artis. “The architecture is ‘of Leighton’ without being overtly modern, which in many ways sums up our approach to the entire project.”














