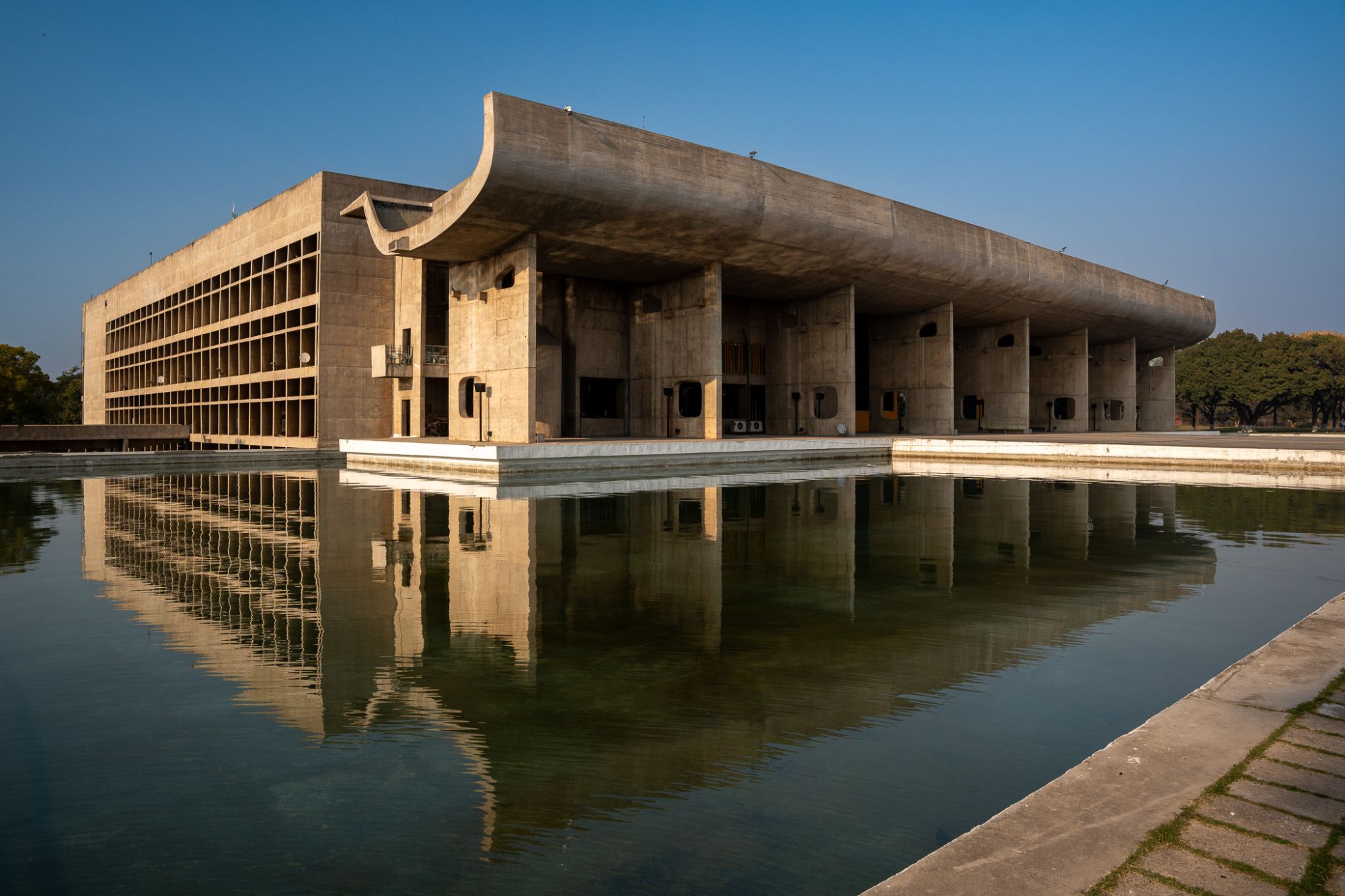Take a look at the finalists in the Residential category for the Architecture Today Awards for 2022, including David Morley Architects, Lambeth Borough Architects Department, Patel Taylor, Pollard Thomas Edwards, Proctor and Matthews Architects, and RCKa.
Thirty-one projects have been named as finalists in the inaugural Architecture Today Awards, launched to celebrate buildings that have stood the test of time. In the Residential category, six projects were shortlisted as finalists and were presented at the live finals on Monday 7 November 2022 at 15Hatfields, the home of the Chartered Institute of Environmental Health (CIEH) in London.
Finalists in the Residential category were judged by Marion Baeli, partner at PDP; Sarah Allan, head of architecture at the Department for Levelling Up, Housing and Communities; Deyan Sudjic, curator, editor, writer and director emeritus of the Design Museum; Ben Derbyshire, chair at HTA and RIBA Past President; Roger Harrabin, former environment analyst at the BBC; and Chair, Catherine Burd, director at Burd Haward Architects.

Lister Mills by David Morley Architects (2018), Bradford
Once the largest silk mill in the world, Lister Mills is a magnificent collection of grade II*-listed buildings that dominate Bradford’s skyline, with a soaring 250-foot chimney inspired by St Mark’s campanile in Venice. After decades of neglect, Urban Splash, with Bradford Council and Yorkshire Forward, began work to bring the structures back to life and to address the challenge of making the project viable in an area of low land values and decline.

Cressingham Gardens Estate by Lambeth Borough Architects Department (1979), London
Cressingham Gardens was built between 1967 and 1979 to designs by the Lambeth Borough Architects Department, led by Edward ‘Ted’ Hollamby (1921-1999) and has endured as an excellent example of late 20th-century public housing. Yet despite this, the project is under threat of demolition.

Courtyard Housing by Patel Taylor (2014), Barking and Dagenham
Patel Taylor was commissioned by the London Borough of Barking and Dagenham to develop a new social housing typology for the over 55s. The brief was to deliver 38 affordable houses of 1-to-3 bedrooms on two vacant brownfield sites. Adopting an almshouse layout, a communal landscaped garden forms the heart of the site and is surrounded by single-storey accommodation.

The Avenue by Pollard Thomas Edwards (2014), Saffron Walden
The character and planning of this 76-home development in Saffron Walden, Essex reflects an early decision to retain and restore an existing avenue of lime trees, and to retain as many as possible of the 150 mature trees on the site. With its mix of housing types, from one-bedroom flats to five-bedroom family homes, the scheme provides for a range of households, ages and abilities, reflecting the population of the traditional market town.

Abode by Proctor & Matthews Architects (2013), Great Kneighton
Designed by Proctor & Matthews Architects, working closely with Harriet Bourne at BBUK Studio, Abode is the gateway quarter to Cambridge’s Great Kneighton neighbourhood. The 444-unit residential development is tenure blind, with 40 per cent affordable homes with 60 per cent family dwellings, and 40 per cent apartments. Built on the site of the former Country Show Ground, the scheme is organised around a series of shared surface streets, squares and landscape spaces, which subtly transition from urban to rural edge.

Hortsley by RCKa (2018), Seaford
Hortsley is an exemplar project for retirement living, providing 38 new homes (plus guest suite) designed to combat feelings of social isolation and loneliness. Occupying a key site on a busy high street, it provides easy access to local amenities and the wider community of Seaford in East Sussex. Apartments are dual aspect with kitchens and bathrooms at the centre of the plan, allowing living rooms and bedrooms to be reversed and providing natural ventilation and ample natural light despite their narrow frontage.
[visual-link-preview encoded=”eyJ0eXBlIjoiaW50ZXJuYWwiLCJwb3N0IjoxNjAyNjMsInBvc3RfbGFiZWwiOiJQb3N0IDE2MDI2MyAtIEZpbmFsaXN0cyB1bnZlaWxlZCBmb3IgQXJjaGl0ZWN0dXJlIFRvZGF5IEF3YXJkcyAyMDIyIiwidXJsIjoiIiwiaW1hZ2VfaWQiOjE2MDI5NywiaW1hZ2VfdXJsIjoiaHR0cHM6Ly9hcmNoaXRlY3R1cmV0b2RheS5jby51ay93cC1jb250ZW50L3VwbG9hZHMvTGlzdGVyLU1pbGxzLmpwZyIsInRpdGxlIjoiRmluYWxpc3RzIHVudmVpbGVkIGZvciBBcmNoaXRlY3R1cmUgVG9kYXkgQXdhcmRzIDIwMjIiLCJzdW1tYXJ5IjoiTGVhcm4gYWJvdXQgdGhlIDMxIHByb2plY3RzIGhhdmUgYmVlbiBuYW1lZCBhcyBmaW5hbGlzdHMgaW4gdGhlIGluYXVndXJhbCBBcmNoaXRlY3R1cmUgVG9kYXkgQXdhcmRzLCBsYXVuY2hlZCB0byBjZWxlYnJhdGUgYnVpbGRpbmdzIHRoYXQgaGF2ZSBzdG9vZCB0aGUgdGVzdCBvZiB0aW1lLiIsInRlbXBsYXRlIjoidXNlX2RlZmF1bHRfZnJvbV9zZXR0aW5ncyJ9″]













