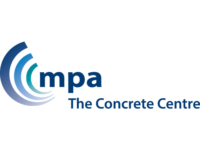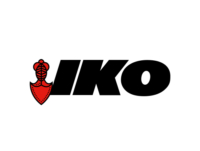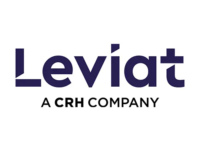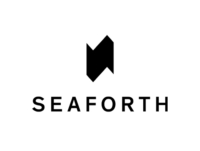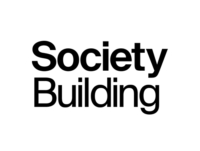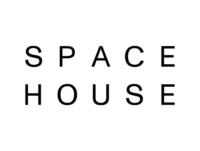Mixed use and retail
R7 by Morris + Company
R7 which is part of the King’s Cross development in London, was presented at the AT Awards live finals on 7 November 2022 at the Chartered Institute of Environmental Health to a jury comprising, Marion Baeli, Sarah Allan, Deyan Sudjic, Roger Harrabin, Ben Derbyshire, and Chair Catherine Burd. Read about how the project has stood the test of time, below.
In character and scale, R7 references Kings Cross’ historic buildings, as well as its new architecture. Credit: Jack Hobhouse
Forming part of Argent’s King’s Cross development in London, R7 by Morris + Company provides an intriguing insight into the future of the workplace, and includes offices, a restaurant and cinema.
The ground-floor spaces have been designed to engage seamlessly with the surrounding public realm, and include access to a restaurant, cinema and cocktail bar.
Intermittently located ‘soft spots’ enable mini atria to be created, with the plans allowing for small and large floorplates, so that small businesses can co-exist alongside larger ones, expanding and contracting as required.
Ground-floor spaces engage seamlessly with the public realm. Credit: Jack Hobhouse.
Outside, stepped massing takes advantage of the expansive views across London, while also creating valuable external amenity space. A lightweight, unitised façade provides high levels of quality, durability, and thermal performance. Building modelling played a critical role in reducing energy demand by addressing façade design. The team focussed on integrating passive features to minimise solar gain while also ensuring good levels of daylighting, and sought to achieve BREEAM Outstanding from the outset. This led to the establishment of a sustainability implementation plan against which early design decisions were tested. The combination of passive design measures, highly efficient building services and a low-carbon energy supply deliver an overall carbon saving of 35 per cent against Part L of the 2013 Building Regulations.
The success of the project is due in no small part to the close collaborative approach adopted by the client, design team, contractor and tenant. Morris + Company has a channelled the lessons learnt and thinking behind the scheme into ‘OFFICE+’, an in-house approach to workplace design that focuses on the interface between the hardware (building) and software (people).
Our awards sponsors
