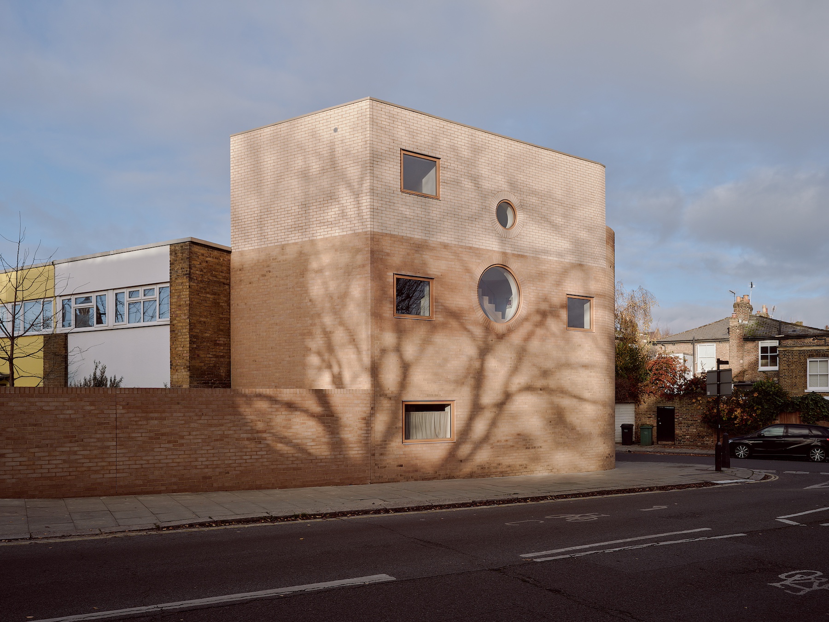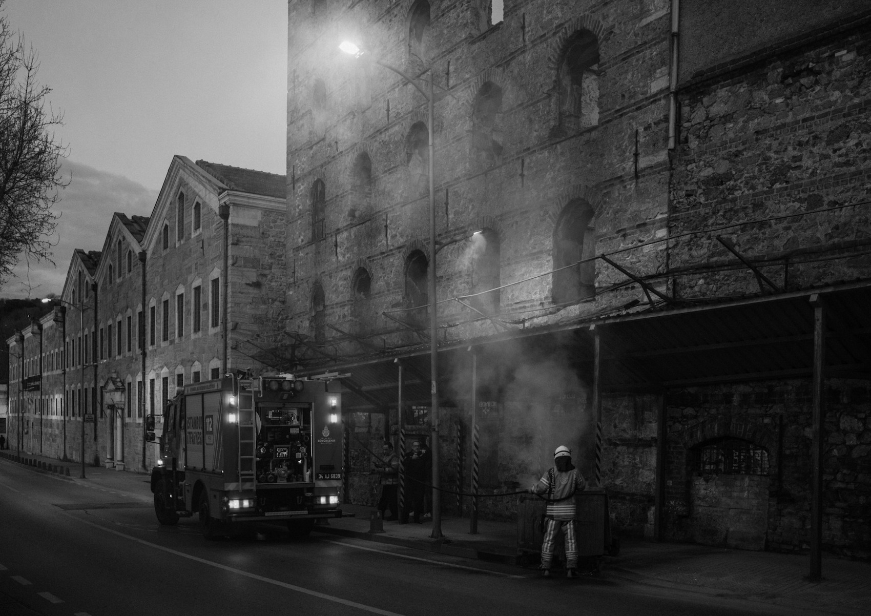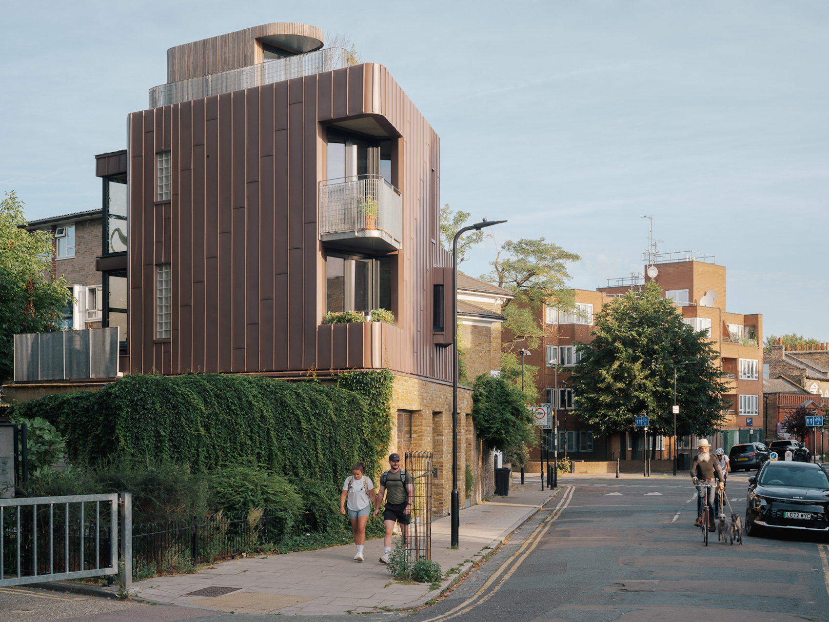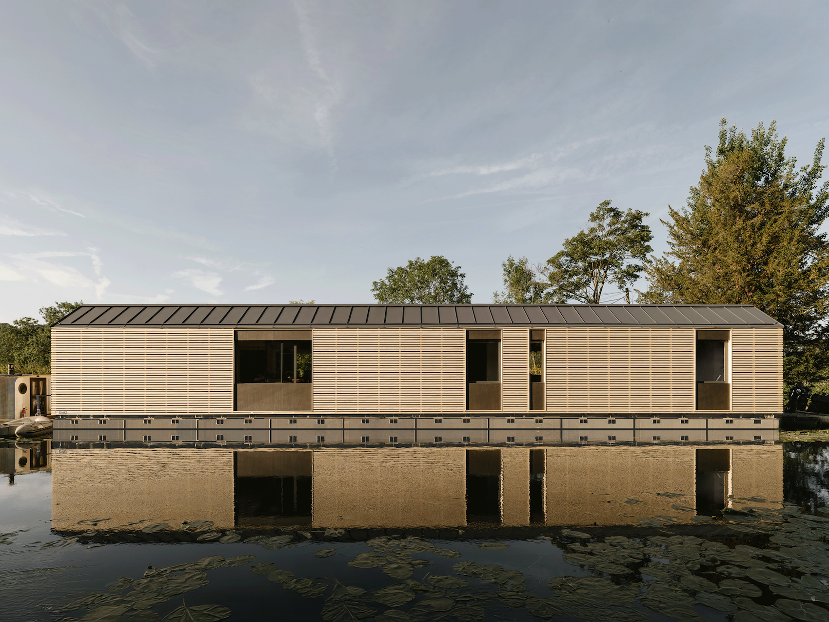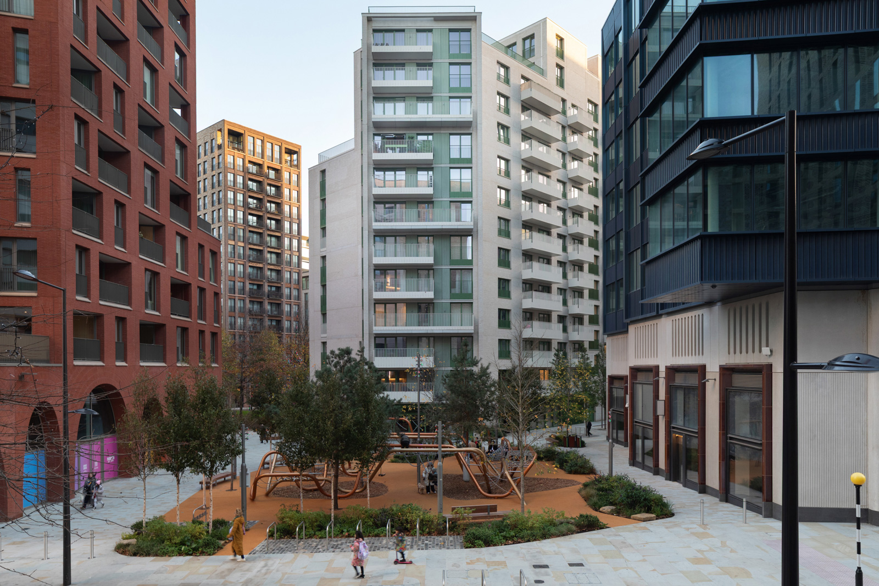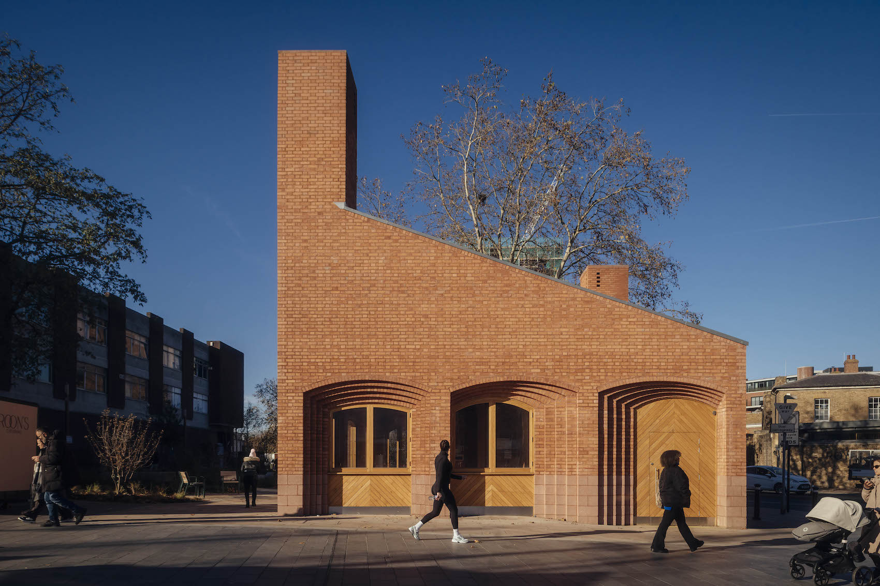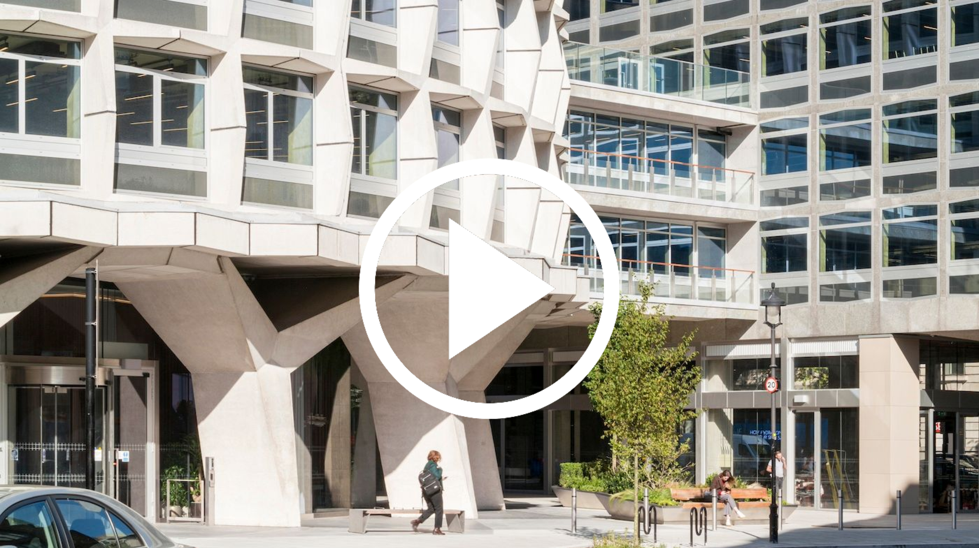Matthew Prowse, Specification and Housing Director for Knauf Insulation, looks at the future of the Building Regulations and discusses three ‘big picture’ factors to keep in mind when specifying insulation.
In association with![]()
The deadline for transitioning all new homes to Part L 2021 is approaching
Energy efficiency Building Regulations have been a big topic of discussion over the past year. We’re now designing to Part L 2021 and the June deadline for transitioning all new homes to this standard is fast approaching. As a quick reminder, this means that all new homes will need to deliver a 31 per cent reduction in CO2 and meet tighter limiting U-values for new fabric elements. The updated regulations also introduce a new ‘primary energy’ metric, influenced by fabric and fuel, and a Building Regulations England Part L (BREL) report, comparing designs with their as-built reality[1].
Part L has had a significant impact on the way we approach energy efficiency but it’s just part of a bigger set of changes facing the industry. Other regulations are evolving at a similar pace, and we’re also affected by large-scale drivers like climate change and new technologies. Our industry often works to meet the minimum requirements for ‘right now’, but architects have the opportunity to look ahead and shift that focus to the longer term. Let’s look at three ‘big picture’ factors to consider when specifying for Part L and beyond.
Energy efficiency standards will continue to rise over the coming years
Evolving thermal requirements
Although Part L 2021 feels relatively new, theoretically it will only be three years before it’s replaced by the Future Homes Standard[2], which requires a 75 per cent reduction in CO2. One way to get ahead of the curve on low-rise homes is to design with a 150mm wall cavity. While it is still possible to achieve Part L 2021 compliance with a 100mm cavity, it limits your options. For example, a wider cavity gives you more flexibility on the insulation you specify. It also makes it easier to source appropriate alternatives, should availability issues arise during construction.
The ideal thickness for optimum fabric performance is 150mm and when the Future Homes Standard arrives in 2025, most homes are likely to be built with a wider cavity anyway. So, minimise the redesign work by adding those extra two inches now.
Considering all the ‘Parts’
As each ‘Part’ of the Building Regulations becomes stricter, their areas of influence are starting to overlap. For example, insulation is largely influenced by Part L but Part E (sound), Part F (ventilation), Part O (overheating) and Part B (fire safety) must also be considered when making a specification.
Part B became much tighter last year, effectively banning the use of combustible materials in certain external wall systems, such as rainscreen façades and timber frames, of residential buildings 11 metres and above[3]. And it’s likely the rules will continue to tighten, in light of the new Building Safety Act. For high-rise homes, the decision is clear – use non-combustible insulation – but this principal should be applied to all homes, regardless of height. We’ve shown with our own SAP calculations that there’s always a non-combustible insulation solution for Part L compliance, so why take the additional risk?
Mineral wool insulation adapts to the wall cavity
As-built scrutiny
The introduction of the BREL report has increased scrutiny of as-built performance. But this is just the start of a much larger shift towards measuring the performance of homes in the real world. Research is currently being conducted using in-use energy measurement technologies, and the government has already stated its intention for Energy Performance Certificates to ‘move from a reflection of the features of a building to a true measure of ‘in-use’ building performance’[4].
Real world performance measurement is coming, and our insulation specifications need to adapt accordingly. Ask yourself how likely it is that the performance you specify will actually be delivered on-site. Does it rely on a perfect installation? Or a perfectly flat cavity? Think about the ‘buildability’ of your products and choose insulation which is more forgiving to realistic on-site conditions.
For example, rigid board insulation won’t adapt to irregular surfaces, which can lead to air gaps and compromised performance. Mineral wool insulation on the other hand, has a flexible structure and will ‘knit together’ where two ends meet, minimising gaps. In short, mineral wool is easier to ‘get right’.
The extra step
Our industry is evolving. Standards will continue to rise over the next few years and every stage of the housebuilding process will need to step up and meet that challenge. There are plenty of ways to comply with the current regulations but if we go a step further, we can build homes of a higher quality and that will stand the test of time.
Contact Details
For more information on Part L and the wider housebuilding sector, visit Knauf Insulation’s Housebuilders Hub.
[1] Approved Document L[2] Future Homes Standard[3] Approved Document B[4] EPC Action Plan






