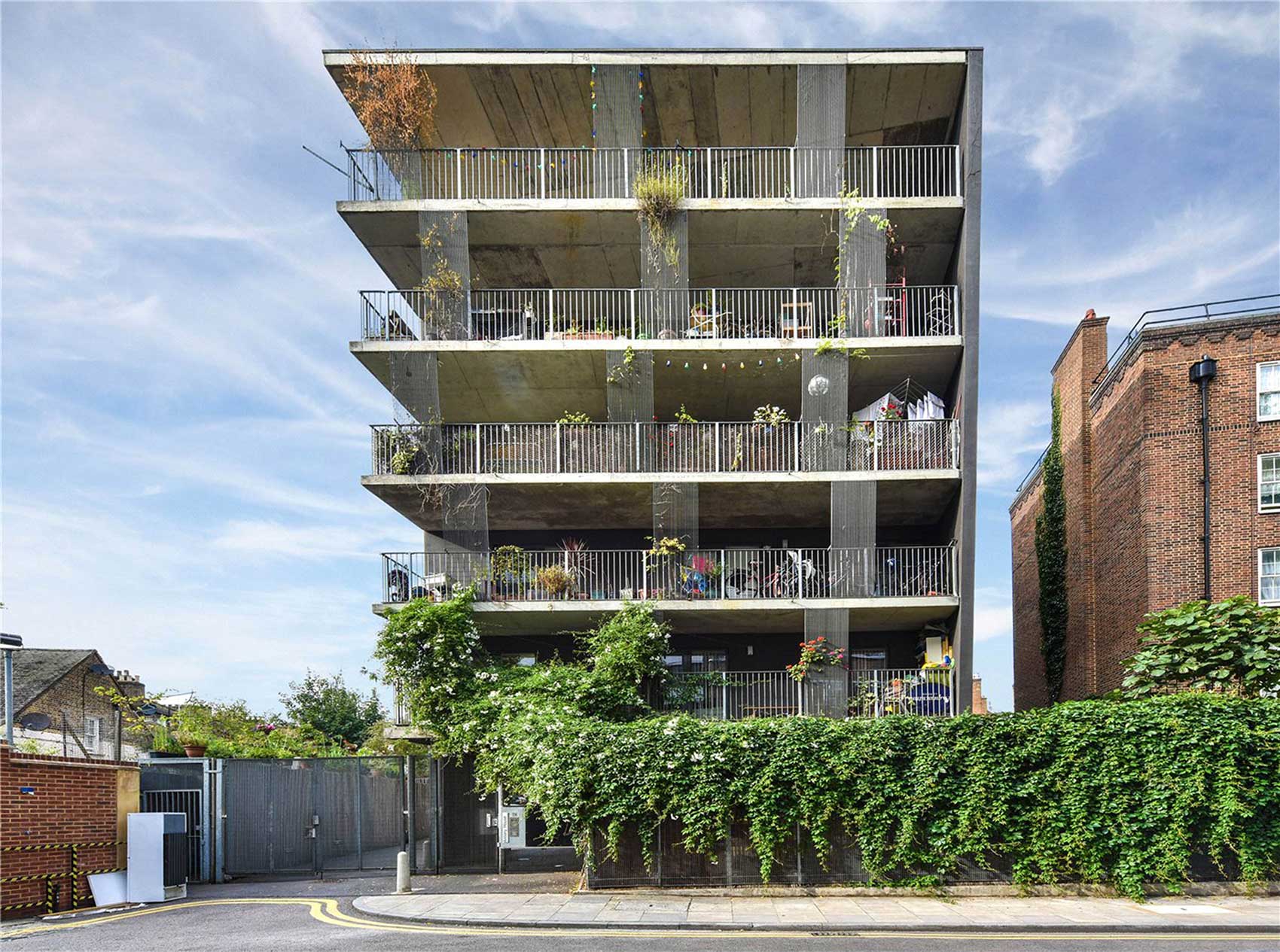Residential development
Antony House by FBM Architects
Antony House in London was presented at the AT Awards live finals on 20 September 2023 to a jury comprising Sunand Prasad, Marion Baeli, Chris Bicknell, Heather Topel, Hanif Kara, and Chair Catherine Burd. Read about how the project has stood the test of time.
Credit: Tim Crocker
Antony House is the first phase of a residential-led urban regeneration programme in Hackney, east London. Designed by FBM Architects, the six-storey scheme occupies a constrained site on the Pembury Estate, and accommodates 30 shared-ownership homes.
The building’s massing, form, scale and orientation are intended to complement the local context and retain the flow and generosity of the surrounding outdoor spaces. Sheltered balconies cantilever out progressively over a timber-clad plinth which follows the site curtilage and creates a warm and welcoming entrance.
Credit: Tim Crocker
Each residential unit is double-aspect maximising both daylight and views out. Living rooms and bedrooms are situated along private balconies on the west side of the plan, while bathrooms and kitchens are situated on the east side, enabling a rational and modular service core.
The richly layered façade employs an outer-skin of fixed mesh panels laid over a zig-zag glazing pattern, which adds a dynamism and depth. An inner layer of red-painted render evokes the tone of the surrounding brick flats. Nature is accommodated through the combination of generous balconies and architectural features that encourage climbing plants.
Upon revisiting the scheme, the architect noted that it “conveys a sense of home – actively inhabited by all its residents with well-maintained mature plants as intended. But most importantly, this first phase has become an integrated part of later phases to sustain a lively community.”
Resident feedback has also been positive, with some mentioning how cool the apartments feel during the summer months. This is largely due to the use of cross ventilation and projecting balconies, which provide protection when the sun is at its peak.
Our awards sponsors










