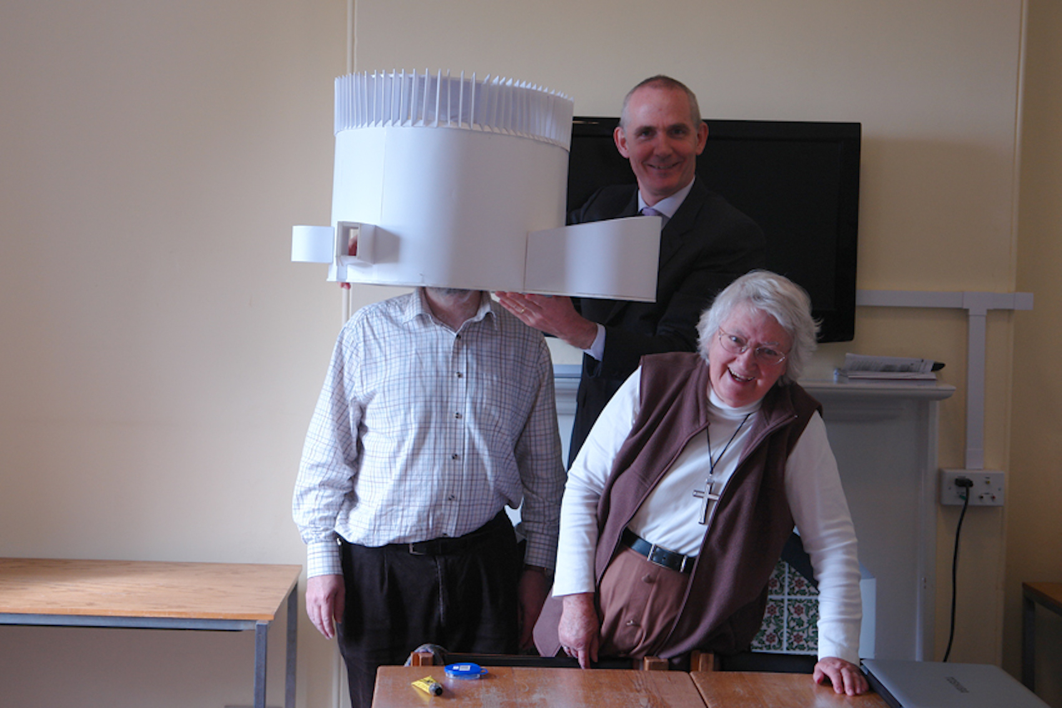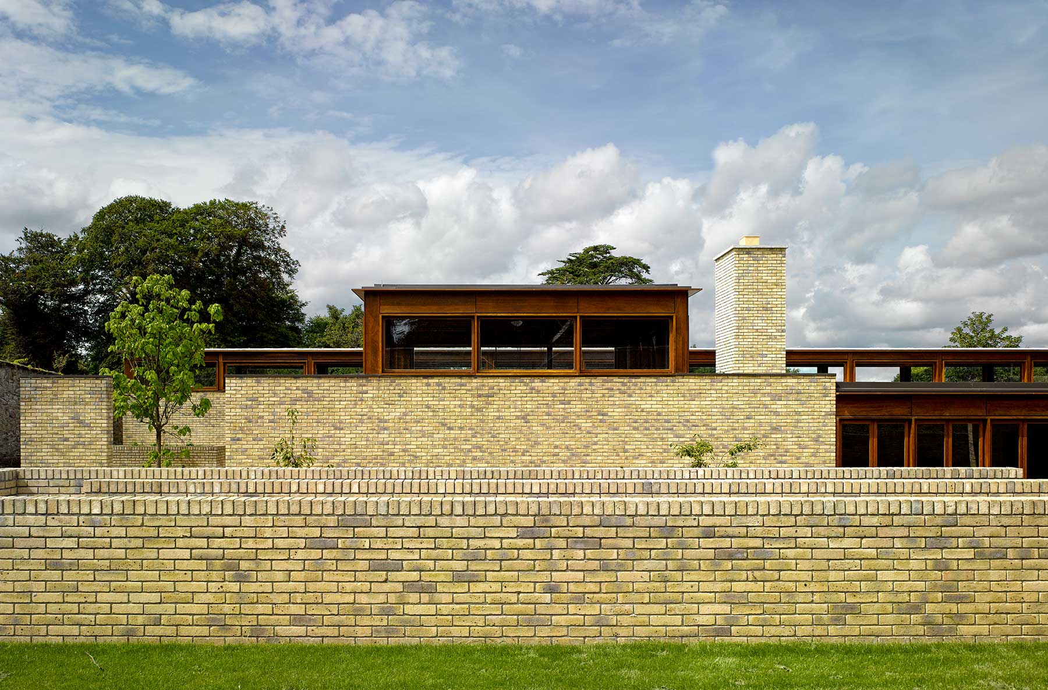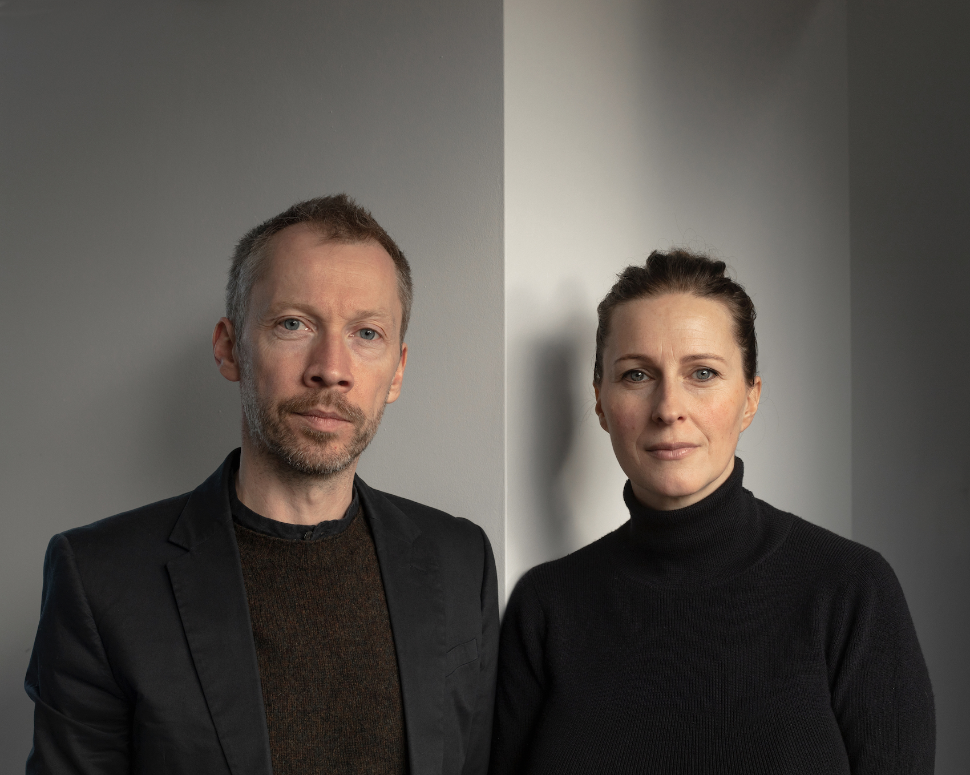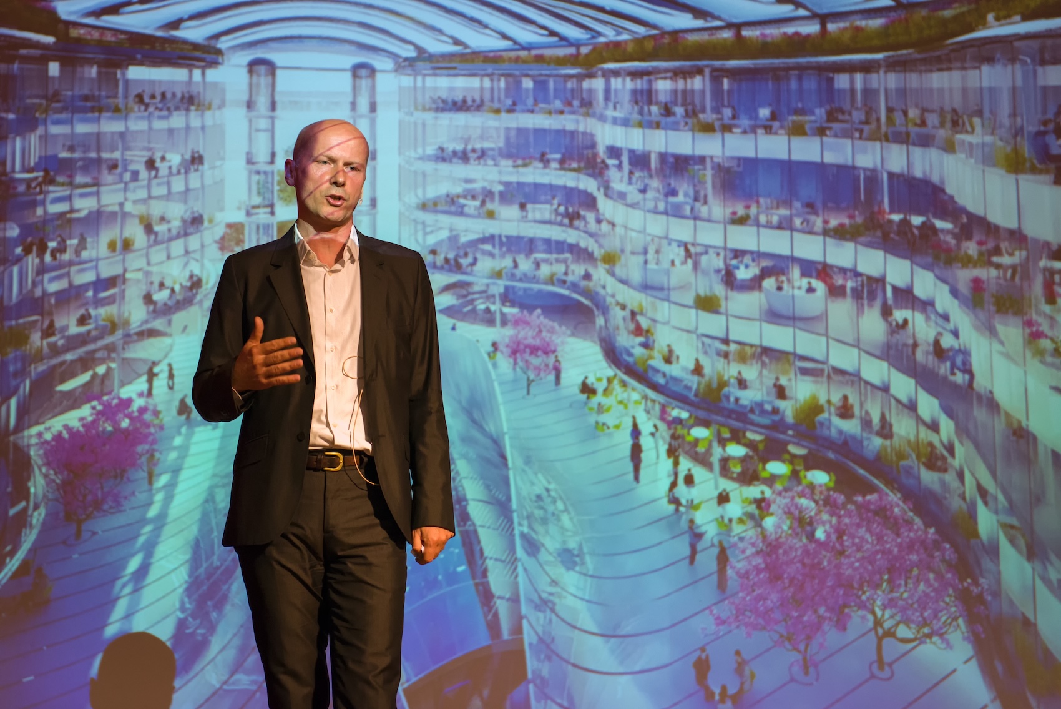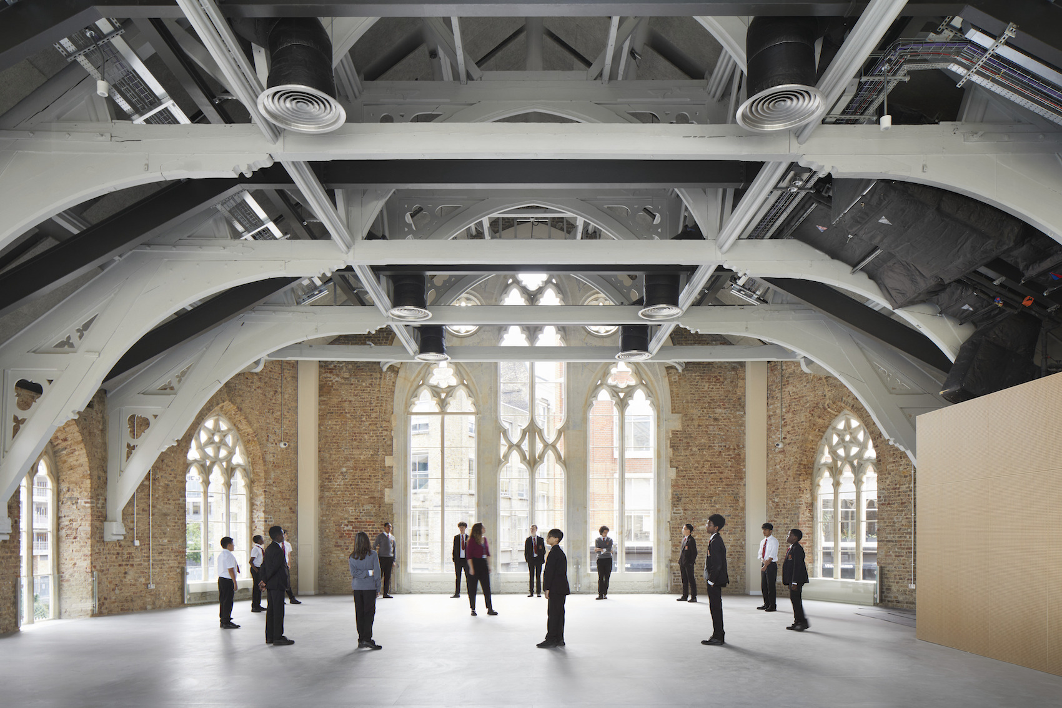Watch the AT webinar, in partnership with Oscar Acoustics and SIG Design & Technology, exploring landmark education buildings from AHMM, Wright & Wright Architects, and Bennetts Associates.
Our places of education have had to deal with tremendous social, environmental and technological change over recent decades. So what buildings have endured throughout this period? What can we learn from them? And how do we best maintain and maximise the potential of our existing stock of schools and universities? These questions and more were explored through a series of exemplar case studies from AHMM, Wright & Wright Architects, Bennetts Associates, SIG, and Oscar Acoustics at this AT webinar, supported by Oscar Acoustics and SIG Design & Technology.
The event was chaired by Isabel Allen, and the speakers were Lukas Ochendal, Associate Director at AHMM together with Helen Shorrock, Head Teacher of Burntwood School; Clare Wright, Founding Partner at Wright & Wright Architects; Rab Bennetts, Founder of Bennetts Associates; Ben Hancock, Managing Director of Oscar Acoustics; and Ian Dryden, National Sales Manager at SIG Design & Technology.
Speakers (clockwise from top left): Ben Hancock, Clare Wright, Lukas Ochendal, Helen Shorrock, Rab Bennetts, Ian Dryden
Lukas Ochendal kicked off with a case study of the Stirling Prize-winning Burntwood School in south London, a reworking of a 1958 campus originally designed by local authority architects and one of the final buildings delivered as part of the Building Schools for the Future programme. Two of the buildings, an assembly hall and a swimming hall, both designed by Leslie Martin, were retained, while the lower-quality buildings were replaced with a collection of pavilions that reflected the school’s desire for simple, modern buildings within a landscape setting.
AHMM’s transformation of Burntwood School in London includes six new buildings-as-pavilions set within an existing mature landscape (ph: Rob Parrish)
Helen Shorrock reported that the project had delivered on key objectives, including improved student aspirations, high-quality teaching spaces, and an environment that allows for both indoor and outdoor learning. Another important aim was to bring the community into the school, a result that has had economic as well as social benefits. Over the ten years since the project completed, the school’s annual letting income from the use of the swimming pool and other spaces has leapt from £85,000 to £310,000.
SonaSpray K-13 was applied in mid-grey onto concrete and plasterboard at a thickness of 25mm to control reverberation and reduce noise levels in London’s Notting Hill Prep School, designed by Hanson Architects (ph: Davide Saibean)
Ben Hancock discussed the negative impacts of poor acoustic environments, explaining that many 19th and 20th century school buildings suffer from unacceptable levels of classroom noise. Hancock reported that 80 per cent of teachers say that classroom noise significantly impairs their ability to teach, while in many cases, pupils sitting in the 4th row of a classroom can only hear 50 per cent of what their teacher says, leading to impaired learning, boredom and unruly behaviour. Other effects of classroom noise include irritability, reduced cognitive ability, and in extreme cases, hearing loss, impaired sleep and poor mental health.
SonaSpray fc was directly applied to finished concrete throughout the main atrium (pictured), seminar rooms and lecture theatres at the Blavatnik School of Government, University of Oxford, to control noise and create a welcoming learning environment (ph: Ben Hancock)
Hancock introduced Oscar Acoustics’ SonaSpray, an acoustic spray that enables ceilings and walls to absorb sound rather than reflect it, reducing overall noise levels in any educational space, including multi-purpose areas, such as halls and dining rooms. Made from high-grade recycled paper and specialised water-based adhesives, SonaSpray reflects Oscar Acoustics’ environmental agenda. The company has been independently certified as carbon neutral for its entire operation, including transportation of all of its products, and can effectively lower the carbon footprint of a building by sequestering rich stores of carbon for the life of the structure or application.
Bennetts Associates’ Potterrow Development for the University of Edinburgh was executed in two phases: the Informatics Forum (2003-2008), and the Bayes Centre (2014-2018, pictured). This approach facilitated long-term consultation and allowed lessons from the first phase to be learnt (ph: Keith Hunter)
Rab Bennetts discussed Bennetts Associates’ Potterrow development, which provides a new focal point for the University of Edinburgh’s city centre campus and has kick-started Edinburgh’s tech sector, now second only to London across the UK. Conceived in 2003 as a long-life, loose-fit, low-energy project, the scheme has already been adapted to a move away from cellular offices to more open-plan environments, and has been designed to adapt to new uses, including commercial, residential or hotel use.
Construction reflects the simplicity of the Bayes Centre plan, with a low-energy strategy based on exposed concrete slabs and air supplied from the floor supplemented by opening windows (ph: Keith Hunter)
The practice used prize money from the Andy Doolan Prize to commission Bill Bordass to carry out post-occupancy evaluation on the first phase of the project completed in 2009. The research concluded that many of the aspects of the design were working well, including robust construction with minimal finishes for adaptability, the ability to accommodate cellular and open plan spaces, floor air supply, mixed-mode in summer and heat reclaim in winter, and the decision to limit the areas of glazing. It also identified areas for improvement, including the need for additional ducts in the floor to push air to remote parts of the floorplate, and refined controls to accommodate erratic working patterns, particularly PhD students working through the night. These lessons were taken through into the second phase of the project, completed in 2014.
Progress photo showing replacement of fragile deck at Middlefield Deport, South Shields
Ian Dryden gave an overview of the issues involved in repairing and replacing fragile decks within schools, including RAAC, woodwool slab, chipboard and Stramit straw boards. Using Carmel College, Darlington, as a case study, he outlined the factors that had compromised the performance of the RAAC roof, such as the addition of kitchen plant and air conditioning units on the roof causing point loadings that the roof wasn’t designed to support. This had led to pooling water and lack of drainage.
Internal view of RAAC roof deck
Dryden reiterated the importance of identifying the structural build-up of the roof, carrying out drainage calculations, identifying condensation risk analysis and wind loadings, as well as ensuring the appropriate insurance and warranties are in place. He also explained how SIG works with architects to develop a bespoke solution for each particular case.
A series of projects at St John’s College in Oxford by Wright & Wright Architects, includes a Library and Study Centre (phase II, pictured), as well as academic spaces situated between historic quadrangles and landscaped gardens (ph: Hufton + Crow)
The final speaker, Clare Wright from presented the Wright & Wright Architects’ work for St John’s College, Oxford, a series of projects undertaken between 2011 and 2023, which include the new Library and Study Centre, as well as academic spaces situated between historic quadrangles and landscaped gardens. Working with Max Fordham, the architect set new environmental standards across the conservation, refurbishment and new-build elements of the project. The Library and Study Centre has won numerous accolades, including Building Performance Champion in the 2022 CIBSE Awards, based on measured energy consumption (monitoring started four years ago and continues today), with the judges praising its consideration of net zero strategies before it had become common to do so.
Canterbury Quadrangle (Phase III), St John’s College, Oxford. Wright & Wright Architects (ph: Hufton + Crow)
Wright emphasised the advantages of working with an established institution – the college was founded in 1555 – with a long track work of making buildings to last, citing the philanthropist George Peabody’s observation that “organisations can only look forward as far as they can look back.”
















