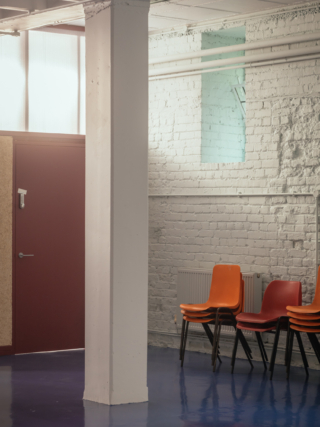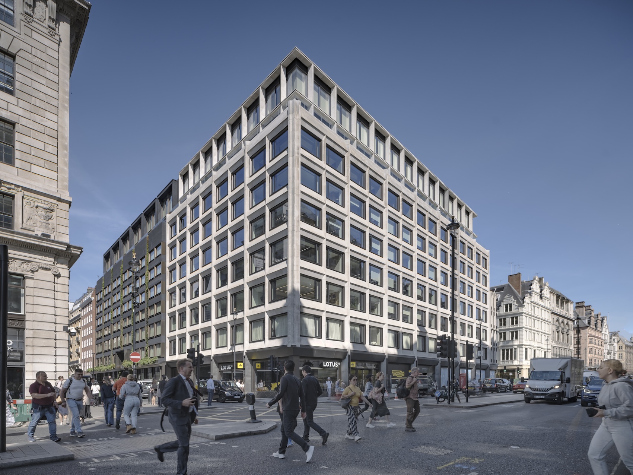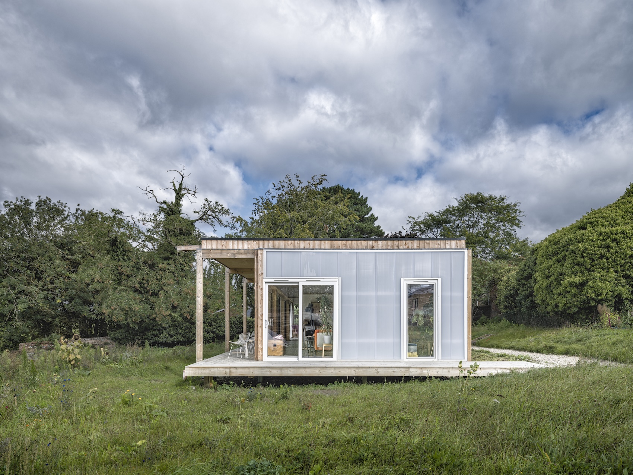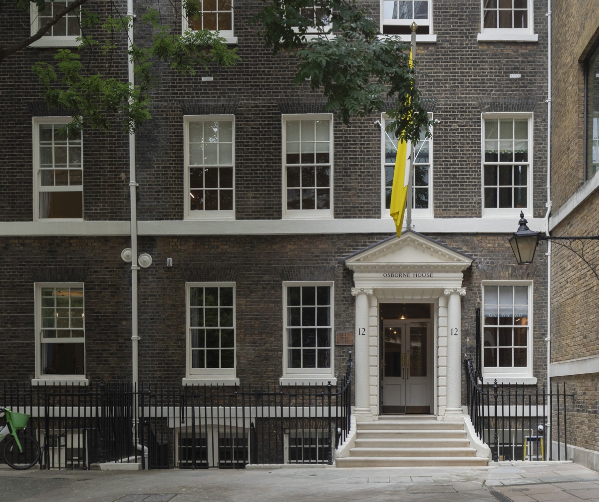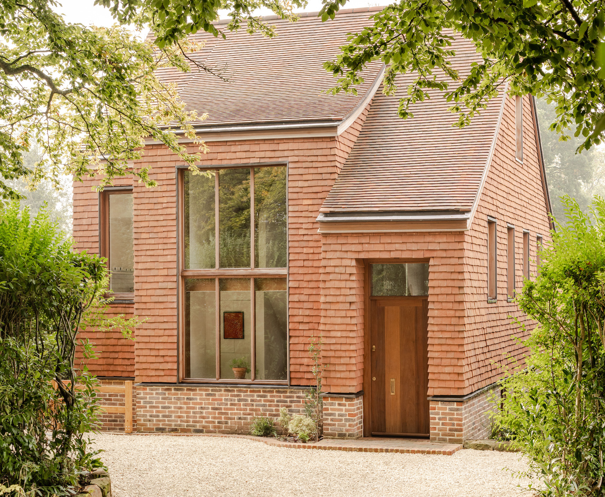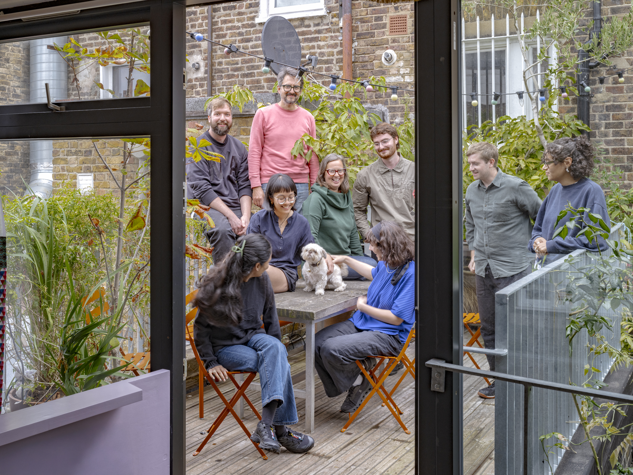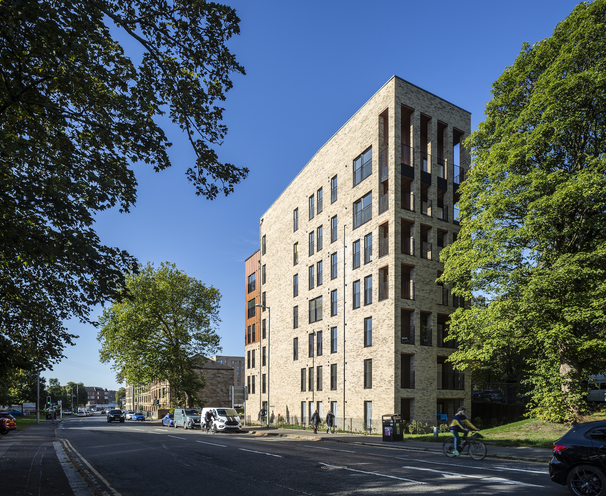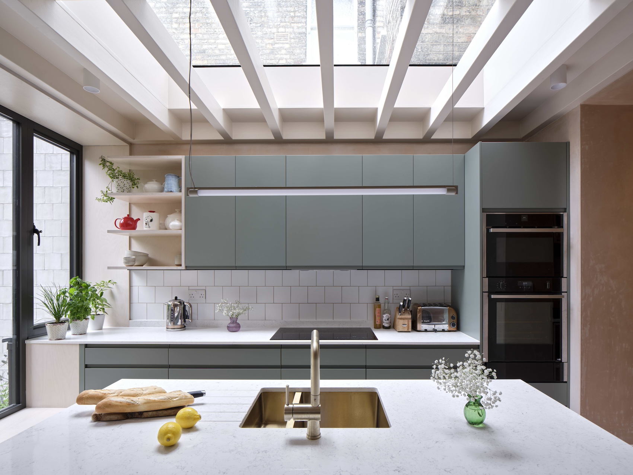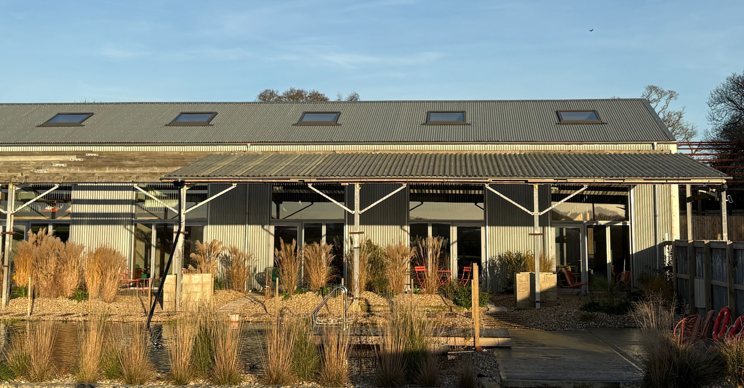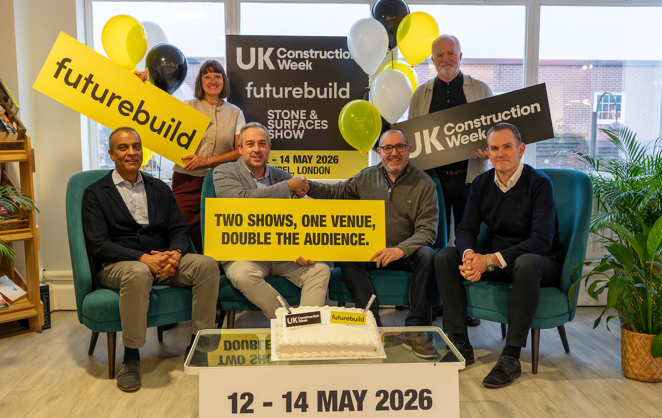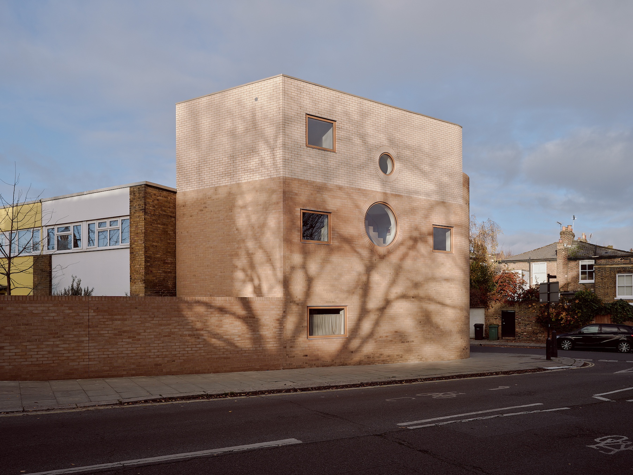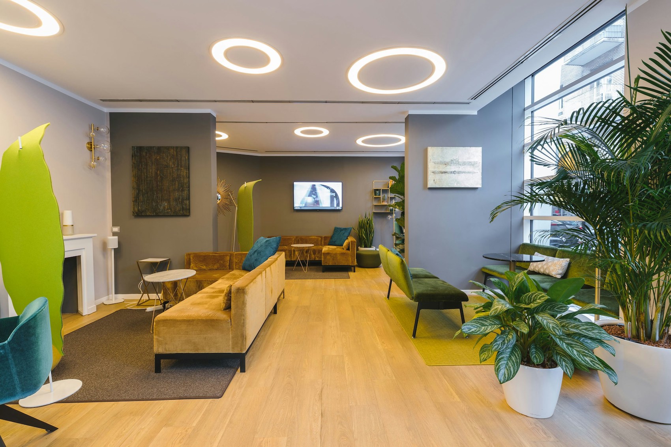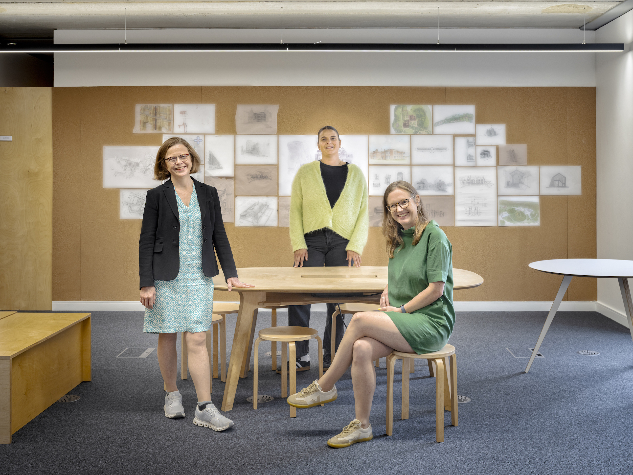Artefact has reimagined the undercroft of a north London church, providing a vibrant and much needed community space for local residents.
Artefact has worked with community charity Clapton Commons to transform the undercroft of St Thomas’ Church in Stamford Hill, London, into a suite of flexible community spaces. The principal design ambition for the Common Rooms is to create an uplifting place that reflects the needs of its diverse users, and has a quality that belies its constrained budget, explains the architect.
Bold new signage draws visitors from the street into a mature courtyard garden, where a new entrance door with a distinctive colour palette of earthy reds and pinks leads into the Common Rooms. A constellation of smaller rooms encircles and opens onto the central canteen at the heart of the space, reflecting the importance of a community dining together. There are spaces for people to cook together, hold meetings, exercise, and learn new skills.
“Our main aim was to encourage unexpected encounters through the spatial planning, and to forge a new identity for Clapton Commons through the character of the architecture,” says Artefact director Daniel Marmot. “We located the dining room at the heart of the scheme, where the community comes together to cook and eat. It is the nucleus around which the other spaces revolve, ensuring different users rub shoulders and make connections when circulating through the building. We developed a vibrant, varied colour palette to reflect the optimistic outlook of the client and community, and to uplift the previously gloomy undercroft. The rhythmic partitions are a technicolor reinterpretation of a detail in the church, and the continuous clerestory ensures light permeates between rooms, as activity spills from one space to another.”
The partitions are constructed from off-the-shelf timber sections, with polycarbonate clerestory windows whose details and rhythm echo the design of the garden room in the church above. Wood wool panels help to absorb sound across the large spaces. A bold blue column with expressed copper piping in the centre of the space creates a moment of curiosity as it supports the baptism font of the church above. The servery projects from the kitchen into the canteen, celebrating the moment food is served.
By incorporating a range of different spaces at different scales, the scheme is inherently flexible and will be able to evolve over time with the changing needs of the community. All the works are designed to be easily demountable should the requirements of the users change. Financing for the project was secured through a combination of support from the GLA, Hackney Community Fund and The Clothworkers’ Foundation, as well as a £55,000 crowd-funding drive led by Clapton Commons.









