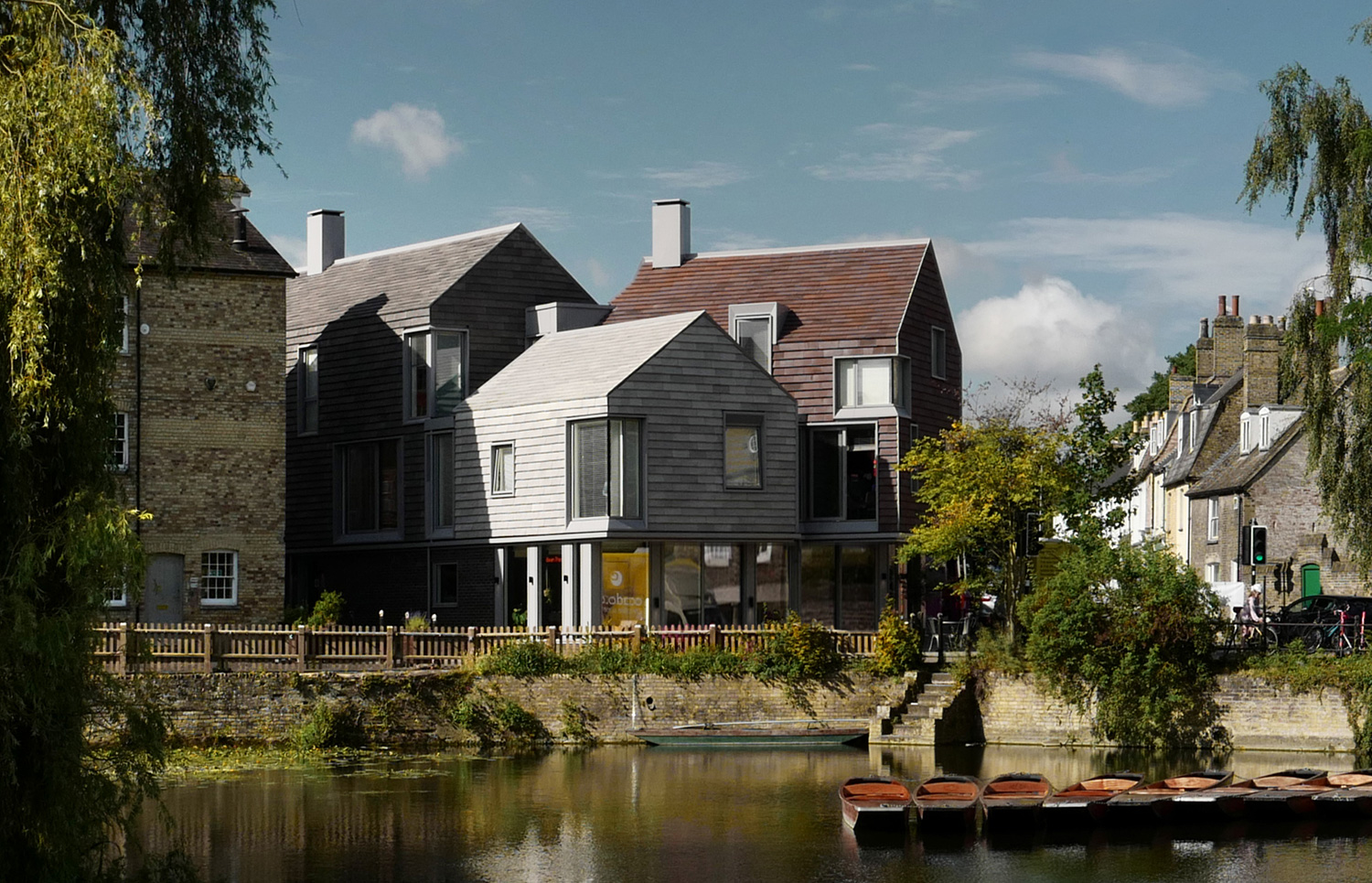MCW architects has completed a contextually sensitive and materially rich mixed-use development overlooking Newnham Mill Pond in Cambridge.
MCW architects’ recently completed mixed-use development in Cambridge comprises a series high-quality and contextually-sensitive private apartments and retail spaces overlooking Newnham Mill Pond. Located close to the city centre, the site was previously occupied by an Edwardian public house – identified as a ‘building which detracts’ within the local Conservation Area Appraisal – that later traded as an Indian restaurant, before its closure in 2016. The brief was for one-bedroom or studio apartments above a ground-floor commercial unit. Two upper floors provide seven fully accessible apartments with framed views across the millpond.
Responding to the sensitivity of the site and the level of interest in its redevelopment, the architect and planning consultant Carter Jonas initiated a series of consultation sessions with local community groups to provide a forum for discussion and communication. The sharing of ideas at an early stage resulted in a constructive consensus, with the architect amending proposals with regards to scale and material selection.
The site is situated within a flood risk area, which required careful consideration from concept design to detailed construction. Placing the residential units on the first floor and out of the flood risk zone was critical. Further mitigation measures to the ground-floor common areas and retail unit include the use insitu concrete up to first-floor level with high level routing of power and data feeds within the ground-floor spaces. Added to this, temporary flood barriers can be inserted into external door frames.
The scheme is clad and roofed with Petersen clay tiles in three contrasting yet complementary tones. Recessed composite windows, together with the building’s corner conditions, are framed with pressed, polyester powder coated aluminium sections, providing crisp edges and reveals. While it was a challenge to consider and develop the detailing of the complex hung tile junctions on a scheme such as this; to realise this on site takes the full engagement and commitment of the contractor and specialist subcontractor teams, commented MCW architects. The teams worked closely together to adapt and coordinate designs through innovation and a specialist understanding of the materials and fabrication processes.
Additional Images
Credits
Architect
MCW architects
Structural engineer
Cooper Associates
Services engineer
Conisbee
Client
GCR Camprop































