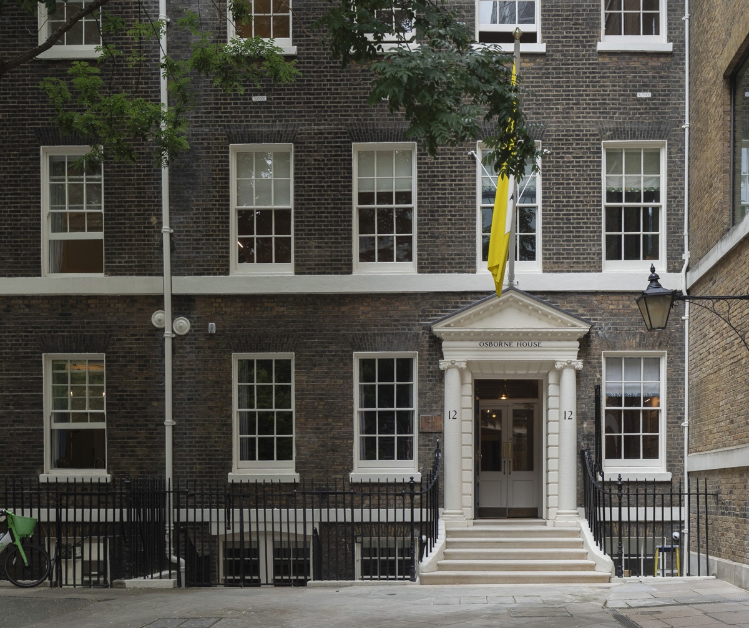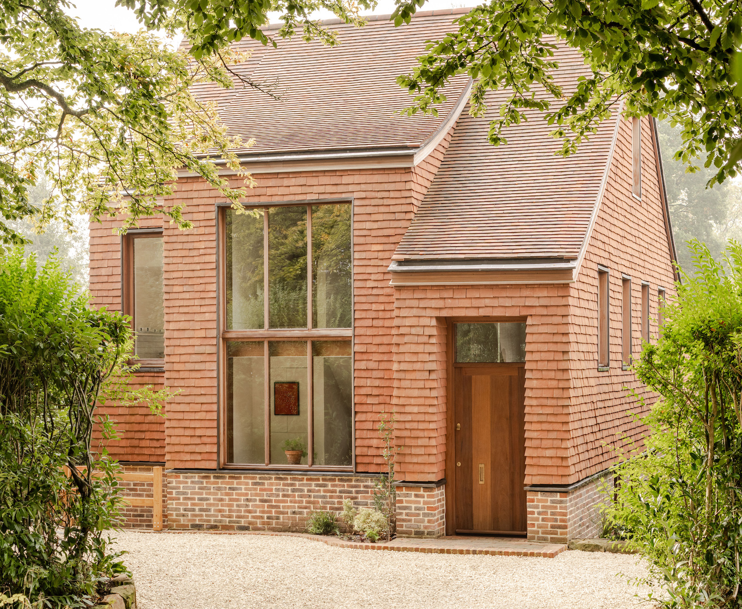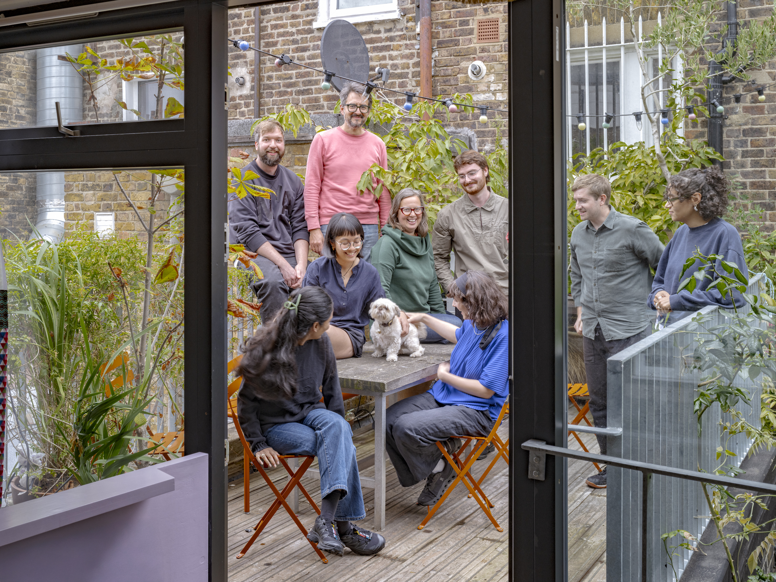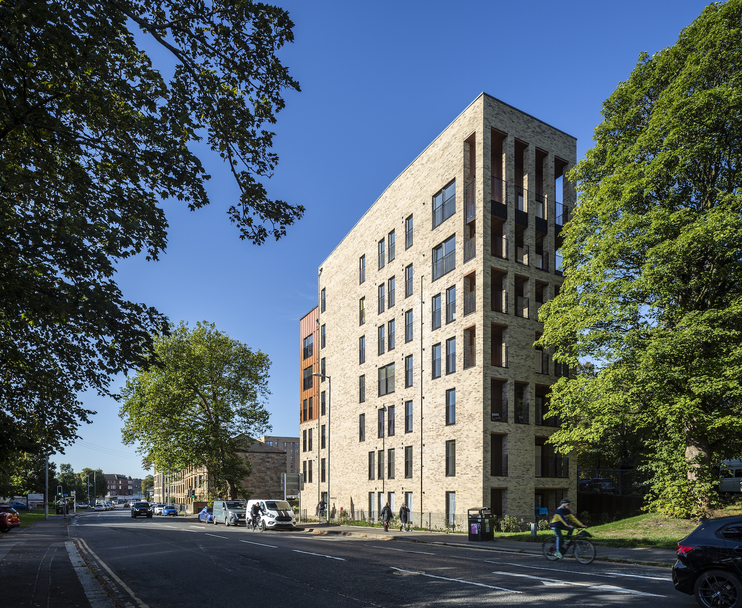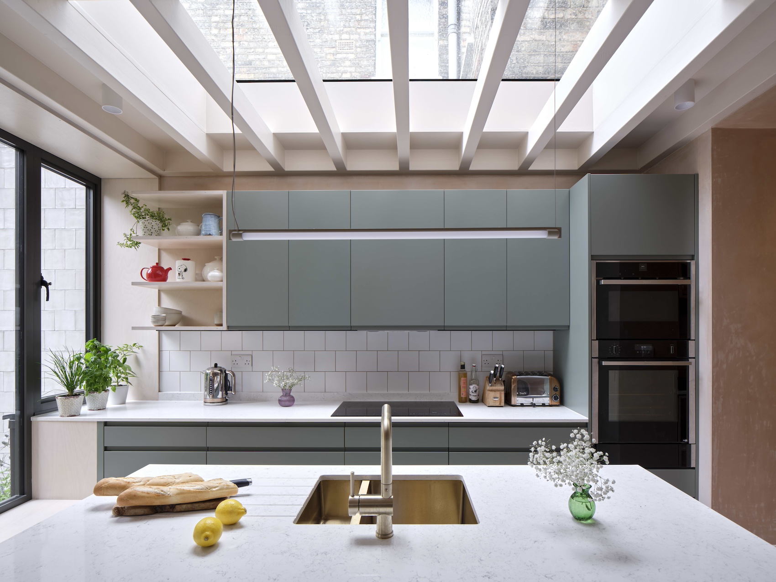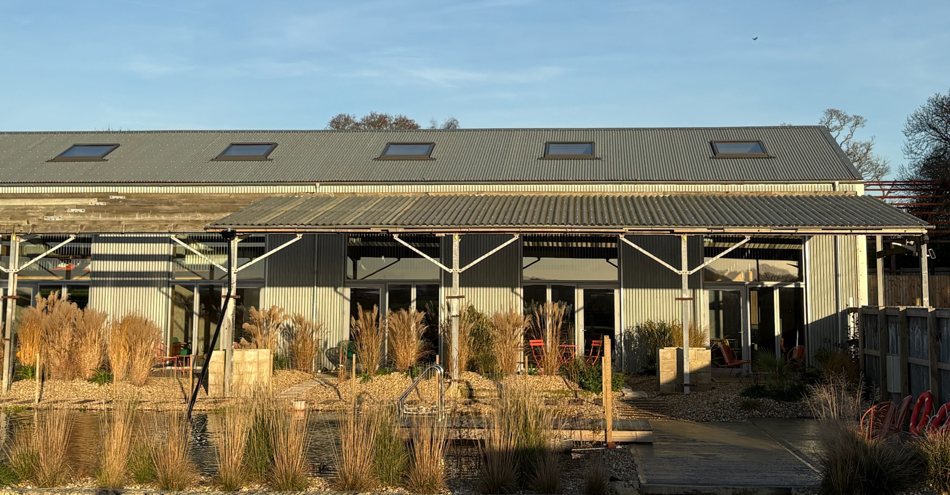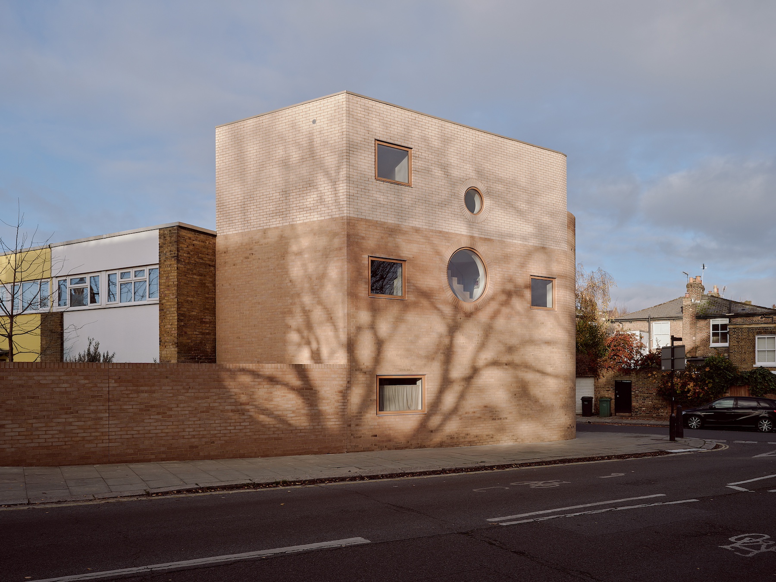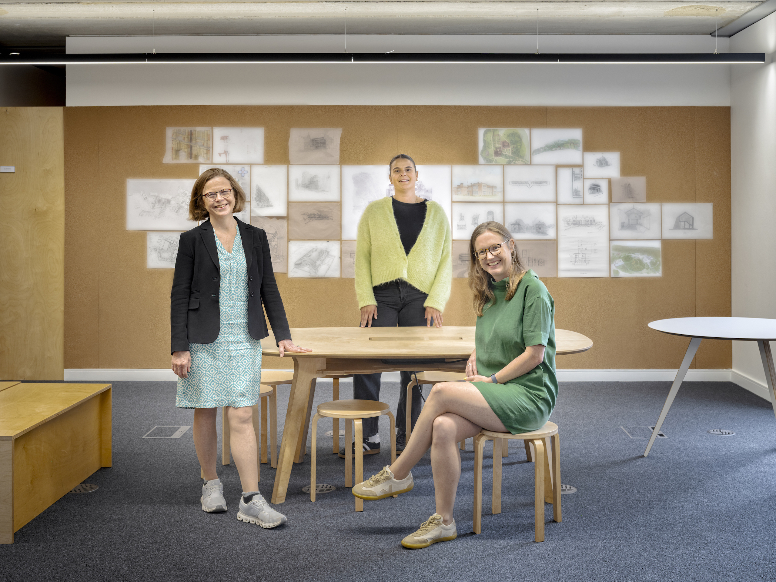In this extract from his new book How to Enjoy Architecture: A Guide for Everyone Charles Holland reframes Homewood, built by Lutyens for his mother-in-law in 1903, as a barbed commentary on the aspirations of its owner.
The front elevation contains clues that this is a more ambitious essay in classical architecture than suggested by the apparently humble, rustic façade.
Built on the Knebworth estate in Hertfordshire in 1903 for Lutyens’s mother-in-law, Homewood is an exercise in using competing architectural styles to tell a satirical story. Like the contemporary stories of the satirist H.H. Munro (Saki), it is an exercise in brittle irony and barbed social commentary.
Approached along a driveway through a wood, the house presents itself at first as a country cottage: the front elevation consists of three steep gables clad in horizontal timber boarding with small, leaded casement windows. There are clues, though, in this apparently humble, rustic façade, that other games are afoot. The timber cladding stops at first-floor level to reveal a stucco base coursed with horizontal incisions to resemble stonework. And in the centre of the façade sits an elaborate classical doorcase. Like much of the house, this doorcase is a deceit, a clue that is also a red herring. The doorway turns out not to be the front door but an opening leading into a mysterious passage. The actual front door is somewhere at the back of the passage, hidden in darkness and easily mistaken for the door to a broom cupboard. It introduces visitors to the first of many complexities in Lutyens’s confounding plan.
The subtle but insistent symmetry of the front elevation and its elaborate doorway offers strong hints that this is not a country cottage at all, but a much more ambitious piece of classical architecture. The rear, garden façade of Homewood is neither rustic nor classical but the apparent result of an intense wrestling match between the two. The roof, with its hand-made clay peg tiles, sweeps down low towards the garden at the sides, but in the middle, it is lifted up to reveal a classical elevation with four tall Ionic columns seemingly holding it aloft. It is as if a classical villa has been hidden inside a vernacular cottage, with all the attendant subversions of expectation and experience that this would entail.
The rear façade is neither rustic nor classical, but the apparent result of an intense wrestling match between the two – as if a classical villa has been hidden inside a vernacular cottage, with all the attendant subversions of expectation and experience this would entail.
The ‘style’ of Homewood is not purely classical or vernacular but mannerist, a derivation of classicism that subverts its formal language. It is a style within a style, but it is also a set of tactics for playing games with expectations and rules. Mannerism relies on a well-established set of rules, which can then be messed around with. The classical language of architecture lends itself to mannerism because its language is so highly developed and so strict. This strictness leads to mild acts of insurrection. Lutyens designed a lot of buildings in the mannerist mode, introducing rules and expectations only to undermine them. Symmetry is sometimes carefully set up and then undermined by a deliberately unsymmetrical moment. Views and formal approaches are subverted by blank walls or dead ends – as in Homewood’s front door – and radically different styles of architecture are placed in uneasy relationships.
At Homewood, Lutyens sets up an expectation of sweet, vernacular pleasures – a simple, homely architecture of timber- clad gables and little casement windows – only to reveal a grander, more formal architecture lurking within. The two are in a creatively unresolved tension with each other, much like the tension one imagines in the relationship of Lutyens with his mother-in-law about the kind of house she wanted to live in. Perhaps her preference was for something formal and impressive which Lutyens felt unsuitable for the site. Or perhaps she wanted a relaxing, unpretentious cottage which Lutyens couldn’t quite bring himself to design, choosing instead to smuggle in moments of ‘high’ architecture. Or perhaps she was in on the joke(s), keen to send herself up or enjoy the paradoxes of her own social position as the ‘dowager’ of a vast country estate, displaced from the main house by her own children. Whatever her role in its design, by all accounts the Countess of Lytton disliked her house, finding it cold and dark.
Despite this, Homewood’s brilliance as a piece of architecture rests on the degree to which it combines different styles, different registers, with a high degree of wit and irony. If Homewood is about fitting in, it is more in the social than the architectural sense. One could say that it is contextual – a cottage in the woods – in the broad, cultural sense of the expectations we have about architecture. It takes a style we might assume is right for the site and then slowly, subtly and with subversive intent reveals one that isn’t. In doing so, it seems to say something sly and sardonic about its owner and their status.
Style here is again something identified with expectations of social standing and aspiration. The mixing of classical and vernacular styles, though, unbalances that aspiration, rendering it precarious and exposing its conceits. It is like a carefully constructed accent slipping. You could say that Homewood is not much more than an elaborate parlour game – literally as well as metaphorically. Lutyens took the acceptable, aspirational architectural styles favoured by his clients and played games with them, subverted their rules and brought in things that he liked, or thought that they should like. Lutyens chose the right style for the job and then mixed it with the wrong ones. Style – in a Lutyens building – is an elaborate formal game and a sophisticated form of social commentary.






