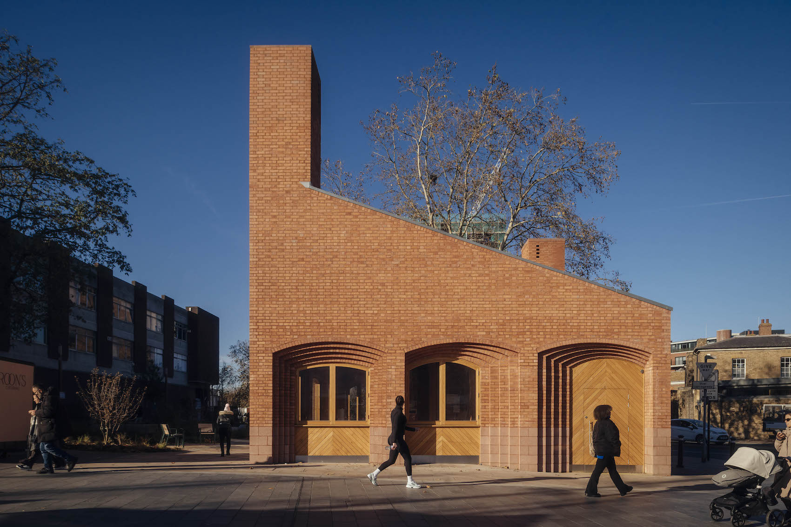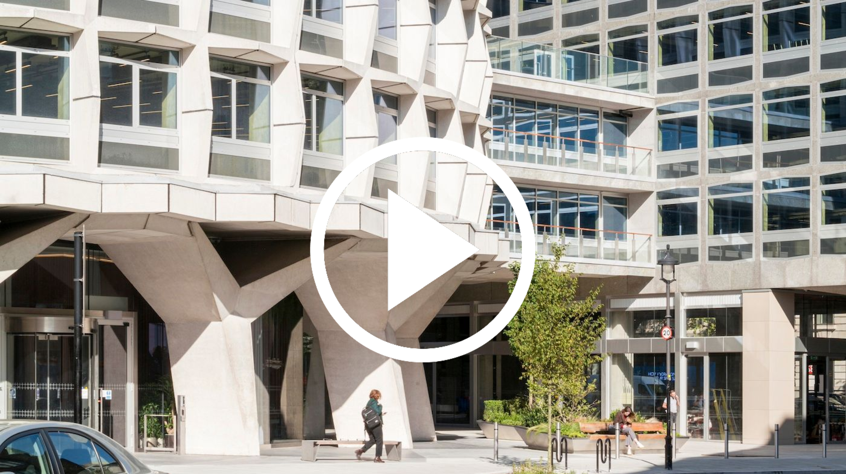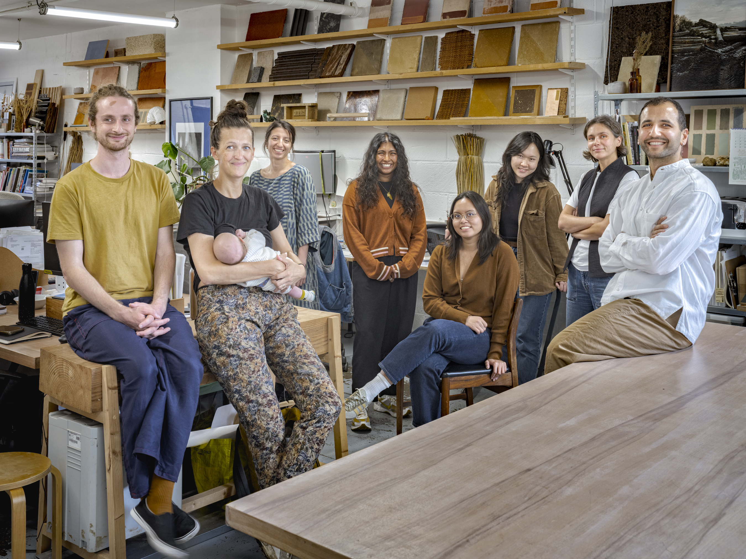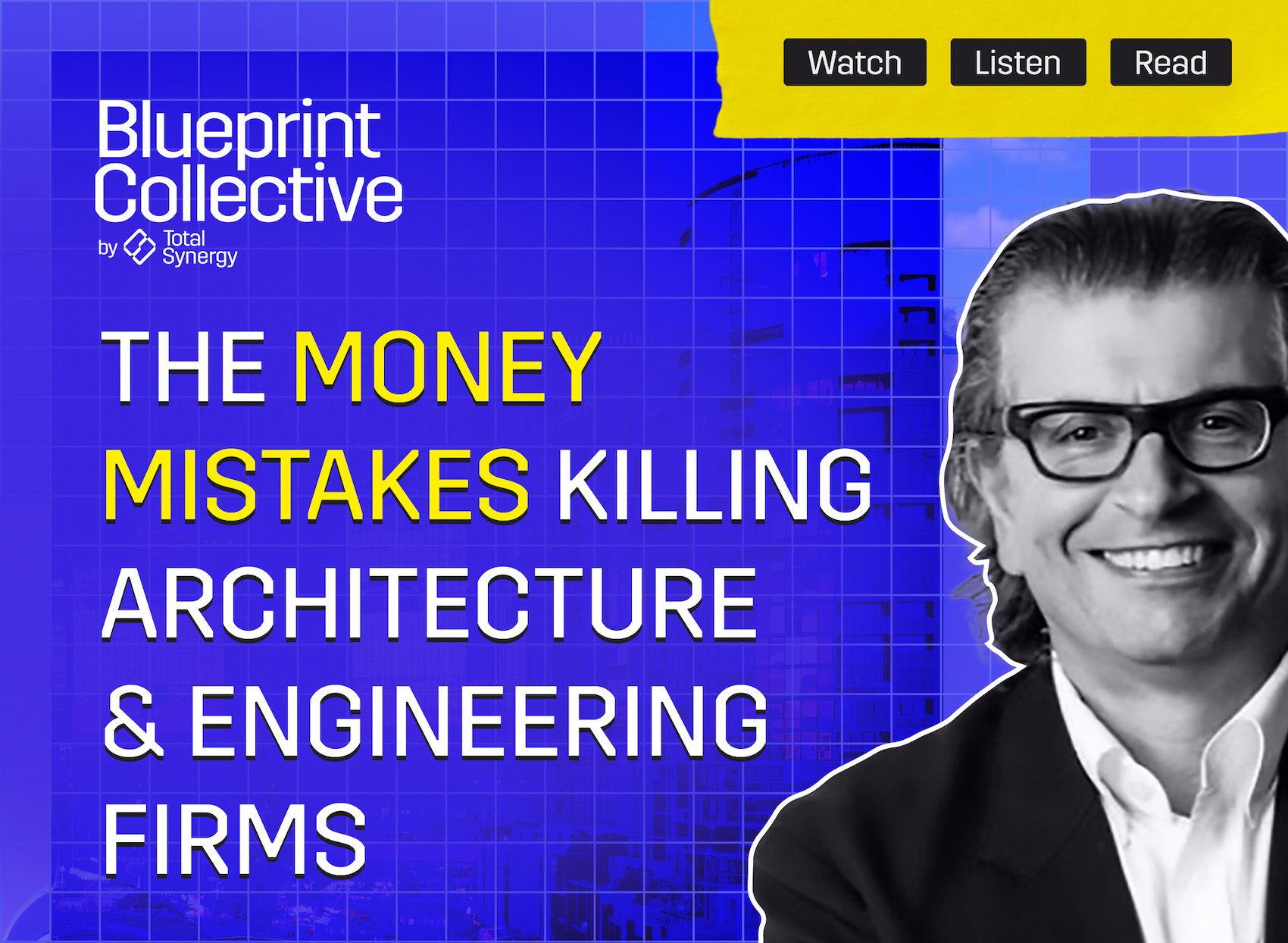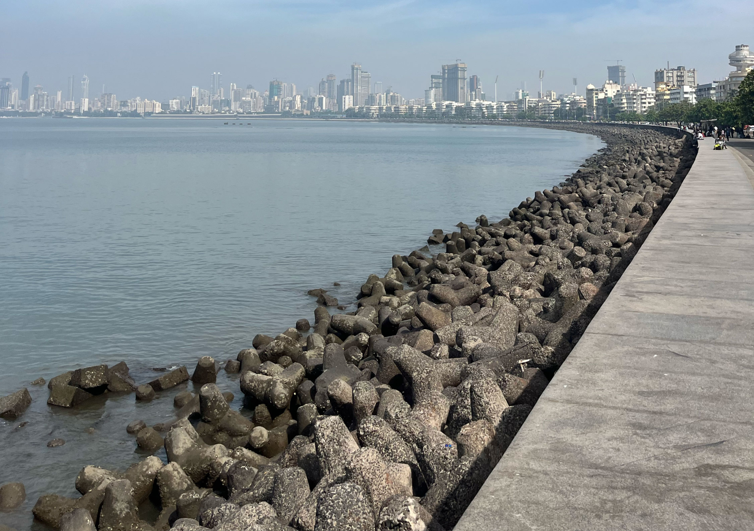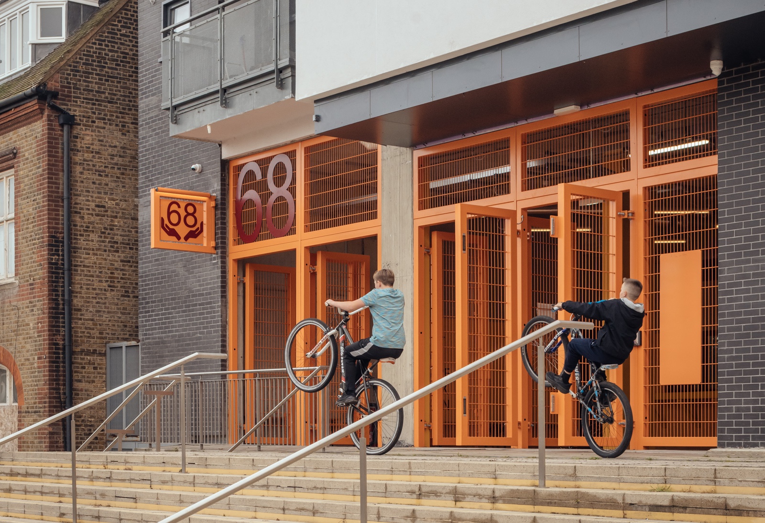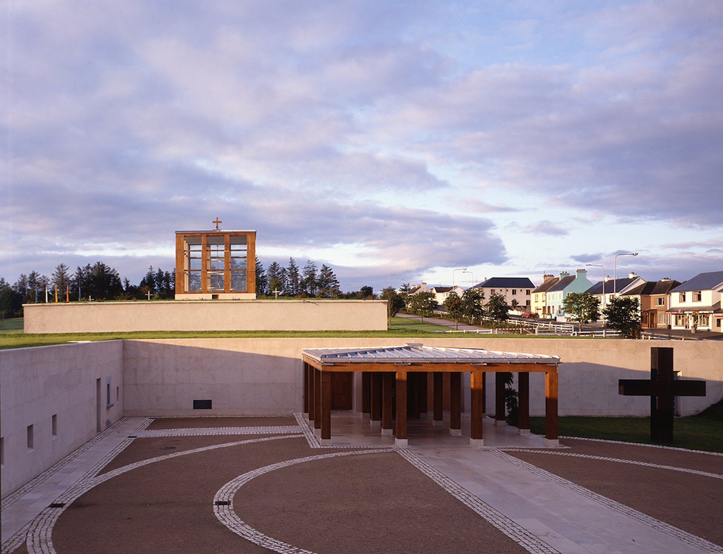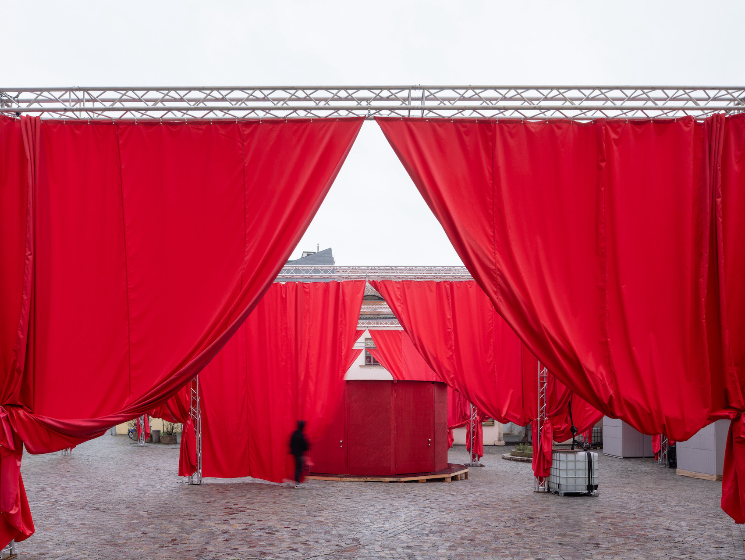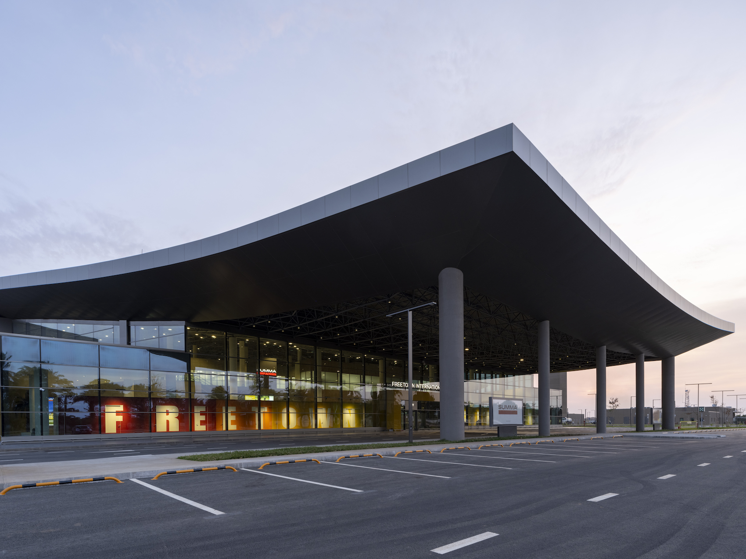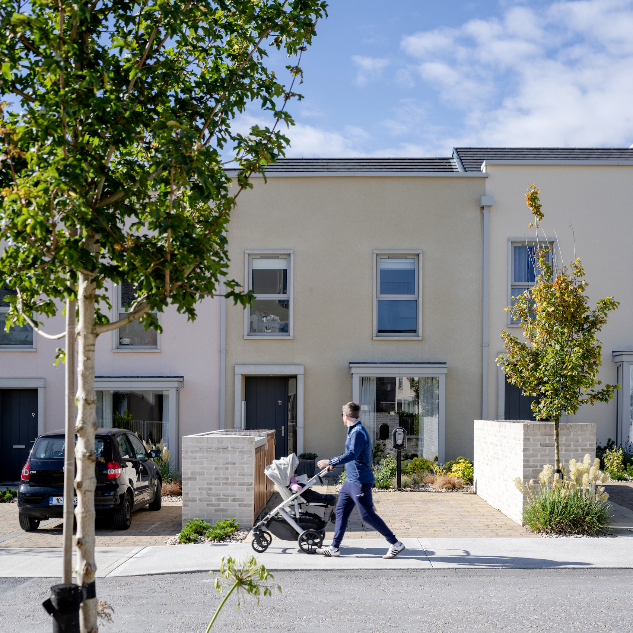AT chats to Minsuk Cho, founder of Seoul-based studio Mass Studies, about learning from Rem Koolhaas, working in New York, the Netherlands and South Korea, and his Serpentine Pavilion in Hyde Park.
How did you land on the name for your studio, Mass Studies?
For me, architecture is an integral part of a larger, intricate process that encompasses the realms of nature, culture, and everything in between. It begins with various acts of understanding and engaging with the specifics of what came before. Architecture is more about the active verb than the static noun. It involves negotiating and sensibly transforming these elements into a new, specific reality with aspirations for what will come after.
This philosophy is embodied in the name of our practice: Mass Studies. The term “mass” is frequently used in both natural and social sciences, such as physics and sociology. Usually the first, physics, is often understood as the means, and the second, sociology, as the goal in architecture. As good-willed professionals, we engage in this dual approach. Both disciplines deal with different forms of energy, and we appreciate that both are expressed by the same word. The second word in the name of our practice, “Studies,” reflects our commitment to remaining perpetual students. We strive to listen carefully, observe, discover, and continuously learn. This approach enables us to decide whether to engage, refrain, or come up with new solutions in an often incomprehensibly dynamic world.
You had worked in New York and the Netherlands before setting up your own studio in South Korea. What prompted you to settle there and what lessons, if any, from working under Rem Koolhaas (and others) have fed into Mass Studies?
My return to Korea was almost accidental. I was running a firm out of NYC with James Slade at the time (Cho Slade Architecture) and we had a few projects in Seoul. I was back and forth a lot, but it was never in my plan to come back. I realised Korea had changed drastically in the decade I was away, and there was a continuous momentum where it was undeniable the opportunities available. Many of my first built projects in Korea ended up being a collaboration between Mass Studies and Slade Architecture.
Rem has encouraged me to constantly engage with new things and to always be curious. It ties in with my explanation of the meaning of “Mass” in “Mass Studies,” in that the work I do is a negotiation between the natural and cultural and that it requires a much broader understanding about the role of architecture and how we can contribute to society. This allows you to have a wider scope of vision and thinking, and to expand the architectural discourse beyond what’s in front of you and around you. Another thing I’ve learned from Rem is to be rigorous in following through with my ideas. Again, to always be curious and pay attention to the ever-dynamic changing world, especially in my region with its own unique trajectories, which is quite different from, let’s say, the West, which is sort of the canonical centre, or canonical gravity.
With your Serpentine pavilion, had you been influenced by what had come before?
We examined 22 past pavilions, finding circular geometry to be the most common, appearing in eight previous pavilions. Rectangular plans were also notable for their geometric completeness. Overall, about two-thirds of the pavilions displayed a clear, singular geometric quality, while the rest were free-form.
Our approach aimed to present a different narrative and explore various possibilities. We focused on the periphery and potential engagements within the site. Contrary to expectations of a simple green backdrop, the site posed several challenges, including diverse landmark trees, the Serpentine South gallery building, and park paths, all along a gently sloping lawn.
After a detailed analysis of the site, we opted to create multiple activities around the periphery, leaving the centre as a void. This departure from a central focus aimed to create a multiplicity of spatial experiences responding to the Serpentine South lawn. Instead of a carte blanche approach, we addressed the history of the Serpentine Pavilion program and many existing peripheral elements while exploring the centre as a void.
By inverting the centre as a void, we shift our architectural focus away from past built centres, facilitating new possibilities and narratives. The goal was for the architecture to encourage diverse individuals to gather freely, nurturing a sense of community. Each person decides how to approach and enter/exit the Pavilion, enjoying the same freedom of choice while experiencing it. We did not want a prescribed sequence to the Pavilion, appreciating its threshold-like quality.
Those that have come before you have noted some challenges to be overcome when attempting to execute such architectural ideas in a short space of time. How have you found this?
Technical advisor David Glover said to us in the very beginning that in a couple of months, we’d be asking ourselves, “What have we gotten ourselves into?” Once construction started, it felt like I was on a bullet train, unable to jump off. So, I’ve decided to enjoy every moment of it.
In the last, almost, quarter of a century, the Serpentine has cultivated an amazing ecosystem for production. I have followed the program from the other side of the world for many years. Once I became involved, I realised how important it is and how it represents the accumulation of tremendous efforts of people like Julie Burnell (director of construction and special projects), who now has a Pavilion count of 20, and Stage One’s Ted Featonby and his amazing team, who has been responsible for the construction for the past 15 years. It’s a unique system that feels like an incredible philharmonic orchestra or a well-oiled machine that promotes the potential of architecture. I was simply a guest conductor, in a way, although I feel uncomfortable with the composer analogy as someone with total control of the narrative.
It’s been an intense process, but the collaborators — Serpentine, AECOM, and Stage One — have given my team and me the utmost confidence and support in the most amazing way possible. We had video calls three times a week for months and eventually met in person. That is just the architecture side of the Pavilion project. The Serpentine directors, curators, and their many colleagues have kept us informed of every detail throughout. I’m more impressed and grateful than anything, really. Oh, and by nature, I quite enjoy the fast pace.
What do you hope the pavilion will achieve?
With all of the work I get myself involved with, I hope this Pavilion, and all architecture, is able to achieve a togetherness and convergence of people, lives, and thinking. But one can engage as much as possible, or as little as possible. The Pavilion can be a destination, or a passage. We really hope it can be both. We hope the Pavilion is welcoming, provokes curiosity, and provides gathering or simply shelter from the sun and rain. The Pavilion draws people in, but also propels them out. We hope by exploring the architecture, people also take the time to explore the periphery of the Serpentine South lawn. We hope the architecture heightens their awareness of the surroundings, and that it becomes the meeting spot in Kensington Gardens during the summer and fall months. Come, take a photo or two, but really enjoy the park by way of the architecture, read a book, watch children play, have some tea, and stay for a talk or a performance — all of the above, or none of the above.
I also hope that visitors develop a physical connection with the pavilion. The selected materials encourage a tactile bond between people and the architecture. The Pavilion is designed to give park visitors various tactile experiences with both the natural landscape and the constructed space. This year’s Pavilion is thoughtfully integrated with the site’s gentle slope, prioritising sustainability. It also provides a sensory experience through the different timber finishes, highlighting that the building’s sensory appeal goes beyond just visual aspects and can be truly appreciated through its textures, colours, and the contrasting spacious and intimate areas. We have some wonderfully curated works on display at the Pavilion as well: Jang Young-Gyu’s seasonal sound installation in the Gallery, and Heman Chong and Renee Staal’s “Library of Unread Books” in the Library.
What’s next for Mass Studies?
Mass Studies will continue to explore our surroundings and contribute new approaches to the collective environment and experience. We are currently engaged in several exciting projects that we look forward to sharing with our local community in the coming years. These include converting a riverside power plant into an arts centre, creating a cinematheque in the birthplace of Korean cinema in the old city centre, transforming fragmented urban thresholds into pedestrian-friendly passages through nature, and developing new public housing for young professionals. All these projects are underway, commissioned through competitions.
We also look forward to collaborating with diverse clients who will challenge and inspire us in new ways. This year, we have started a very exciting and meaningful project in a historic, remote archipelagic region south of the Korean peninsula, historically known as a place of exile of 17th-century scholars. We are quite enthusiastic about our next archipelagic process.



